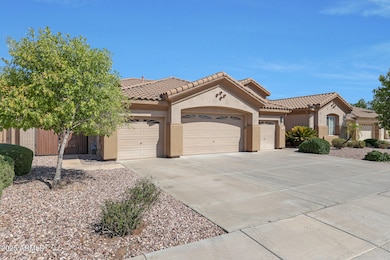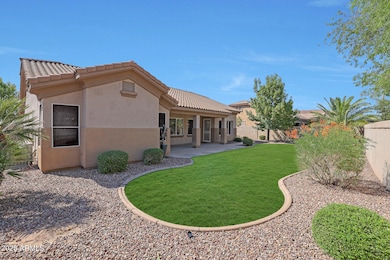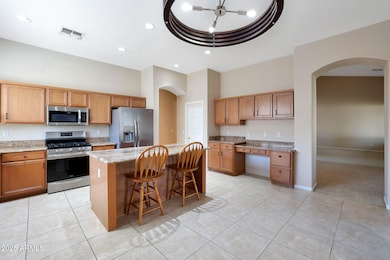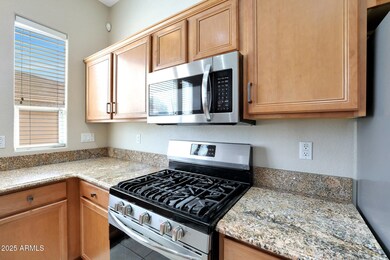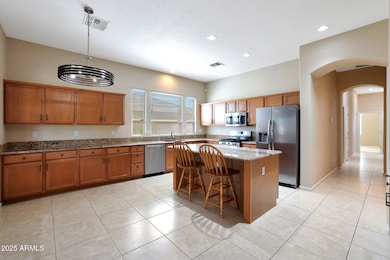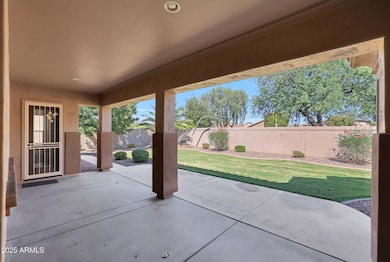21919 N 79th Ave Peoria, AZ 85383
Willow NeighborhoodHighlights
- RV Gated
- Vaulted Ceiling
- Covered patio or porch
- Sunrise Mountain High School Rated A-
- Granite Countertops
- Eat-In Kitchen
About This Home
HARD TO FIND 4 CAR GARAGE, SINGLE LEVEL 4 BEDROOMS & A DEN ON A LARGE LOT! Located in high demand subdivision & walking distance to charter schools Legacy & Greathearts. Short drive to Basis. Close to the New River canal for miles of walking/riding to great restaurants & parks. Home in immaculate condition & has a great floor plan. 20'' tile everywhere. 2'' wood blinds. Huge kitchen w/ maple cabinets, stainless steel appliances including microwave & fridge. Primary bedroom w/ bay window, separate tub & shower, door to bckyrd. Other features: wifi t-stats, ceiling fans t-out, garage cabinets, laundry room w/ sink & washer & dryer. Huge backyard w/ lush landscaping (landscaping included w/ rent) Lister writes lease. One owner holds AZ Real estate license. No cats.
Listing Agent
Swallows & Associates Realty Brokerage Email: Tabor@CallTabor.com License #SA100688000 Listed on: 05/20/2025
Co-Listing Agent
Swallows & Associates Realty Brokerage Email: Tabor@CallTabor.com License #BR630426000
Home Details
Home Type
- Single Family
Est. Annual Taxes
- $4,133
Year Built
- Built in 2002
Lot Details
- 0.27 Acre Lot
- Desert faces the front of the property
- Block Wall Fence
- Front and Back Yard Sprinklers
- Sprinklers on Timer
- Grass Covered Lot
Parking
- 4 Car Garage
- RV Gated
Home Design
- Wood Frame Construction
- Tile Roof
- Stucco
Interior Spaces
- 2,946 Sq Ft Home
- 1-Story Property
- Vaulted Ceiling
- Ceiling Fan
- Double Pane Windows
- Vinyl Clad Windows
Kitchen
- Eat-In Kitchen
- Gas Cooktop
- <<builtInMicrowave>>
- Kitchen Island
- Granite Countertops
Flooring
- Carpet
- Tile
Bedrooms and Bathrooms
- 4 Bedrooms
- Primary Bathroom is a Full Bathroom
- 3 Bathrooms
- Double Vanity
- Bathtub With Separate Shower Stall
Laundry
- Laundry in unit
- Dryer
- Washer
- 220 Volts In Laundry
Accessible Home Design
- Doors are 32 inches wide or more
- No Interior Steps
- Hard or Low Nap Flooring
Schools
- Frontier Elementary School
- Sunrise Mountain High School
Utilities
- Zoned Heating and Cooling System
- Heating System Uses Natural Gas
- Water Softener
- Cable TV Available
Additional Features
- Covered patio or porch
- Property is near a bus stop
Listing and Financial Details
- Property Available on 6/26/25
- $200 Move-In Fee
- Rent includes gardening service
- 12-Month Minimum Lease Term
- Tax Lot 122
- Assessor Parcel Number 200-07-595-0
Community Details
Overview
- Property has a Home Owners Association
- Fletcher Heights Association, Phone Number (602) 957-9191
- Built by Fulton
- Fletcher Heights Subdivision
Recreation
- Bike Trail
Map
Source: Arizona Regional Multiple Listing Service (ARMLS)
MLS Number: 6869923
APN: 200-07-595
- 7855 W Vía Del Sol
- 21925 N 78th Dr
- 22123 N 79th Dr
- 21527 N 78th Ln
- 22342 N 79th Dr
- 8009 W Salter Dr
- 7670 W Sands Dr
- 8068 W Carlota Ln
- 8010 W Adam Ave
- 8004 W Robin Ln
- 8202 W Carlota Ln
- 22478 N 78th Ln
- 8237 W Alex Ave
- 8246 W Melinda Ln
- 7773 W Adam Ave
- 21616 N 82nd Ln
- 7587 W Quail Ave
- 7576 W Quail Ave
- 7590 W Firebird Dr
- 21214 N 80th Ln
- 7855 W Vía Del Sol
- 8006 W Adam Ave
- 7556 W Crystal Rd
- 21120 N 82nd Ln
- 8166 W Rose Garden Ln
- 7447 W Trails Dr
- 7700 W Aspera Blvd Unit 2099.1407726
- 7700 W Aspera Blvd Unit 2019.1407725
- 7700 W Aspera Blvd Unit 2020.1407730
- 8534 W Ross Ave
- 7304 W Irma Ln
- 7216 W Irma Ln
- 20277 N 82nd Ln
- 8161 W Pontiac Dr
- 8442 W Mary Ann Dr
- 20251 N 75th Ave
- 21940 N 69th Dr
- 7162 W Mohawk Ln
- 8379 W Mary Ann Dr
- 8201 W Beardsley Rd

