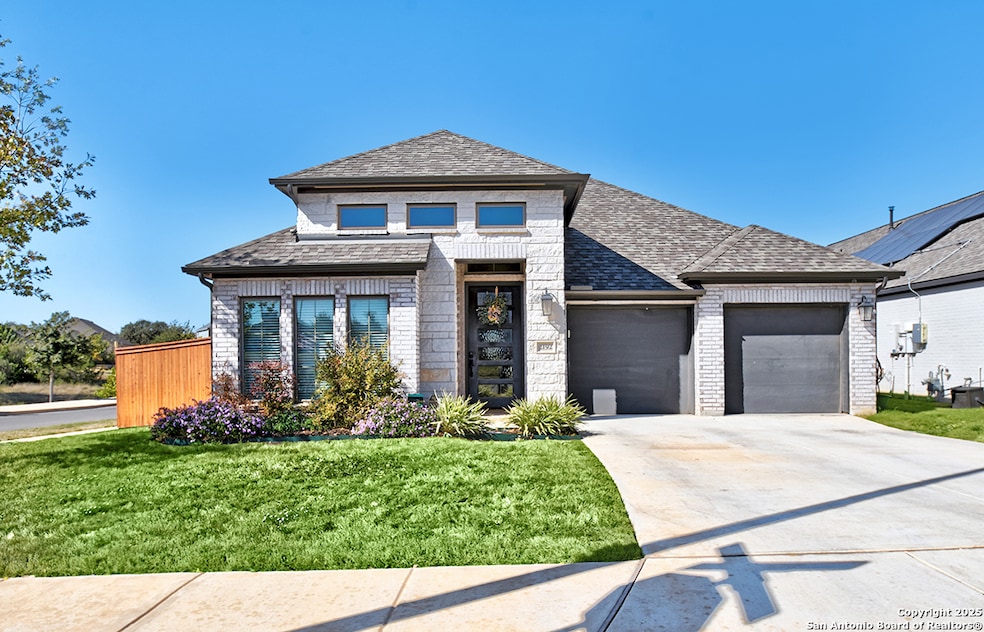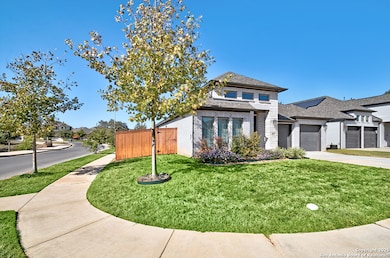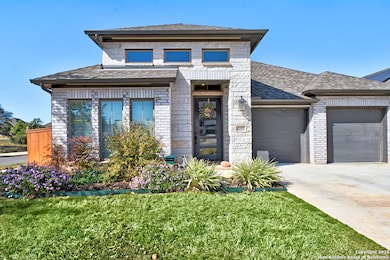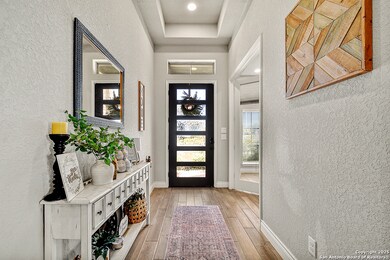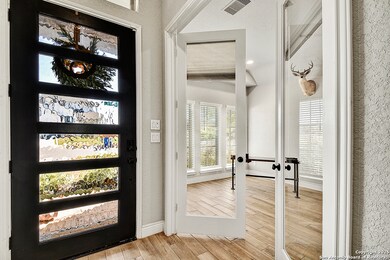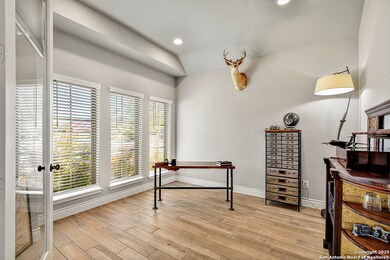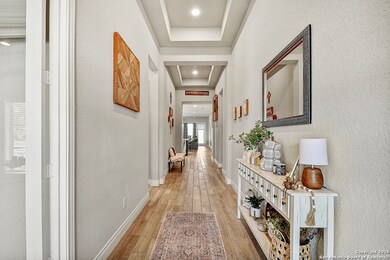2192 August Ave New Braunfels, TX 78132
Estimated payment $3,859/month
Highlights
- Custom Closet System
- Deck
- Covered Patio or Porch
- Veramendi Elementary School Rated A-
- Community Pool
- 1-minute walk to Emerson Park
About This Home
Welcome to this exceptional 3-bedroom, 3-bath Perry Home in vibrant New Braunfels-where thoughtful design, modern finishes, and community convenience come together seamlessly. Situated on a prime corner lot, this home features striking curb appeal with light stone exterior, manicured landscaping, and a warm, inviting entry. Inside, you're greeted by a long, elegant hallway accented with tall ceilings and natural light, leading you into the heart of the home. The open-concept kitchen is a true showpiece, offering a large island, sleek tile backsplash, upgraded stainless-steel appliances, and abundant custom cabinetry. Perfect for hosting or everyday gatherings, the kitchen flows effortlessly into the main living and dining areas. Each bedroom is generously sized, and the home includes three full baths for added privacy and convenience. A 3-car tandem garage offers versatility for parking, storage, or workspace needs. This sought-after community features on-site schools, pocket parks, walking trails, and a refreshing neighborhood pool, making daily life both convenient and enjoyable. Nearby shopping, dining, and commercial hubs add to the unbeatable location. Crafted with the quality and timeless style Perry Homes is known for, this property blends comfort, character, and convenience-making it a must-see in New Braunfels.
Home Details
Home Type
- Single Family
Est. Annual Taxes
- $12,439
Year Built
- Built in 2021
Lot Details
- 8,712 Sq Ft Lot
- Wrought Iron Fence
- Sprinkler System
HOA Fees
- $55 Monthly HOA Fees
Home Design
- Slab Foundation
- Composition Roof
- Masonry
Interior Spaces
- 2,487 Sq Ft Home
- Property has 1 Level
- Ceiling Fan
- Double Pane Windows
- Window Treatments
- Carbon Monoxide Detectors
Kitchen
- Eat-In Kitchen
- Walk-In Pantry
- Built-In Oven
- Gas Cooktop
- Microwave
- Dishwasher
- Disposal
Flooring
- Carpet
- Ceramic Tile
Bedrooms and Bathrooms
- 3 Bedrooms
- Custom Closet System
- Walk-In Closet
- 3 Full Bathrooms
Laundry
- Laundry Room
- Washer Hookup
Attic
- Permanent Attic Stairs
- Partially Finished Attic
Parking
- 3 Car Garage
- Garage Door Opener
Outdoor Features
- Deck
- Covered Patio or Porch
- Rain Gutters
Schools
- Oak Run Middle School
- New Braun High School
Utilities
- Central Heating and Cooling System
- Electric Water Heater
- Water Softener is Owned
- Cable TV Available
Listing and Financial Details
- Legal Lot and Block 20 / 20
- Assessor Parcel Number 550981038700
Community Details
Overview
- Veramendi Association
- Built by Perry Homes
- Veramendi Subdivision
- Mandatory home owners association
Recreation
- Community Pool
- Park
- Trails
Map
Home Values in the Area
Average Home Value in this Area
Tax History
| Year | Tax Paid | Tax Assessment Tax Assessment Total Assessment is a certain percentage of the fair market value that is determined by local assessors to be the total taxable value of land and additions on the property. | Land | Improvement |
|---|---|---|---|---|
| 2025 | -- | $570,320 | $117,260 | $453,060 |
| 2024 | -- | $571,450 | $117,260 | $454,190 |
| 2023 | $10,258 | $548,988 | $0 | $0 |
| 2022 | $10,586 | $499,080 | $117,260 | $381,820 |
| 2021 | $835 | $50,680 | $50,680 | $0 |
Property History
| Date | Event | Price | List to Sale | Price per Sq Ft |
|---|---|---|---|---|
| 11/14/2025 11/14/25 | For Sale | $525,000 | -- | $211 / Sq Ft |
Purchase History
| Date | Type | Sale Price | Title Company |
|---|---|---|---|
| Deed | -- | Chicago Title Company |
Mortgage History
| Date | Status | Loan Amount | Loan Type |
|---|---|---|---|
| Open | $456,161 | VA |
Source: San Antonio Board of REALTORS®
MLS Number: 1923112
APN: 55-0981-0387-00
- 432 Sweetleaf Ln
- 429 Juana Way
- 2154 Wildrye Ln
- 2207 Zachry Dr
- 2240 Zachry Dr
- 2195 Zachry Dr
- 2283 Gran Cielo Trail
- 2157 Wildrye Ln
- 2262 Kiskadee Dr
- 2238 Hoja Ave
- 2293H Plan at Veramendi - Vista Alta Del 50'
- 2620E Plan at Veramendi - Vista Alta Del 50'
- 2545W Plan at Veramendi - Vista Alta Del 50'
- 2443H Plan at Veramendi - Vista Alta Del 50'
- 2206H Plan at Veramendi - Vista Alta Del 50'
- 2619W Plan at Veramendi - Vista Alta Del 50'
- 2251W Plan at Veramendi - Vista Alta Del 50'
- 2513W Plan at Veramendi - Vista Alta Del 50'
- 2504E Plan at Veramendi - Vista Alta Del 50'
- 2474W Plan at Veramendi - Vista Alta Del 50'
- 2209 Hoja Ave
- 2083 Cowan Dr
- 350 Nightshade Trail
- 2015 Oak Run Pkwy
- 737 Groudsel Ave
- 1661 Independence Dr
- 301 Castlewood Dr
- 1191 Canyon Dr
- 1175 Canyon Dr
- 960 Canyon Dr Unit 960
- 960 Canyon Dr
- 2215 Independence Dr
- 2745 Westpointe Dr Unit 835.1405825
- 2745 Westpointe Dr Unit 828.1405824
- 2745 Westpointe Dr Unit 16207.1403899
- 2745 Westpointe Dr Unit 437.1407599
- 2745 Westpointe Dr Unit 12301.1407597
- 2745 Westpointe Dr Unit 426.1403902
- 2745 Westpointe Dr Unit 13203.1403892
- 2745 Westpointe Dr Unit 12207.1403894
