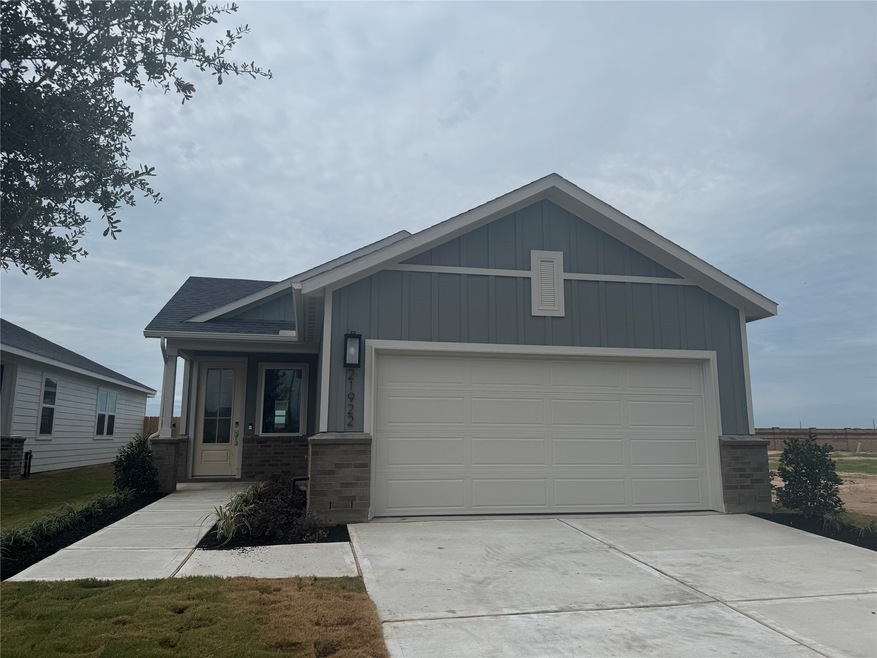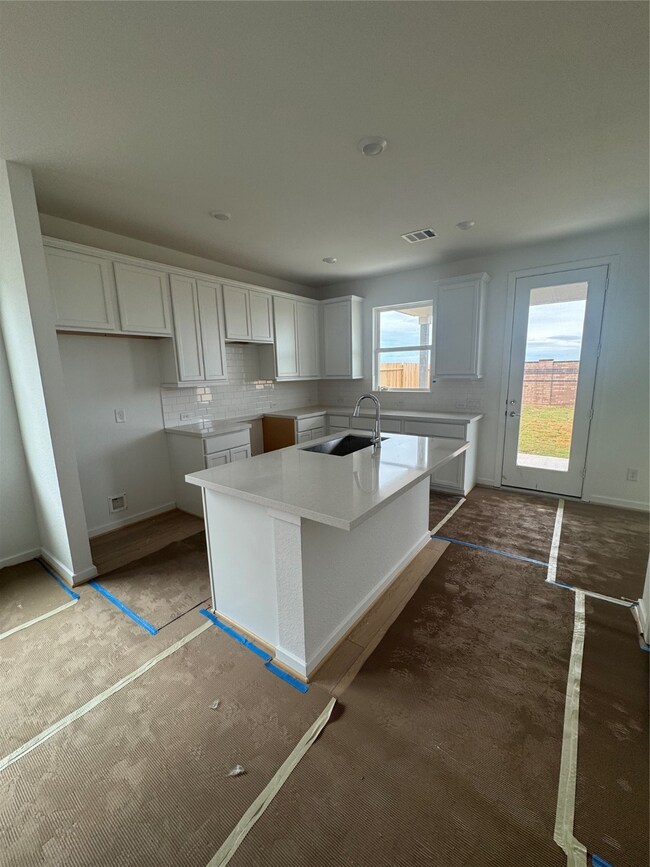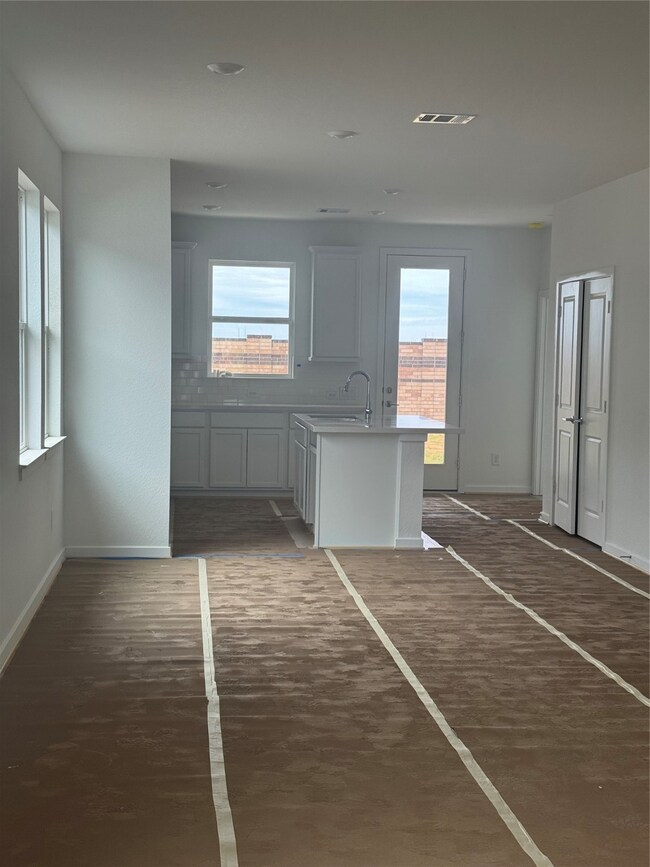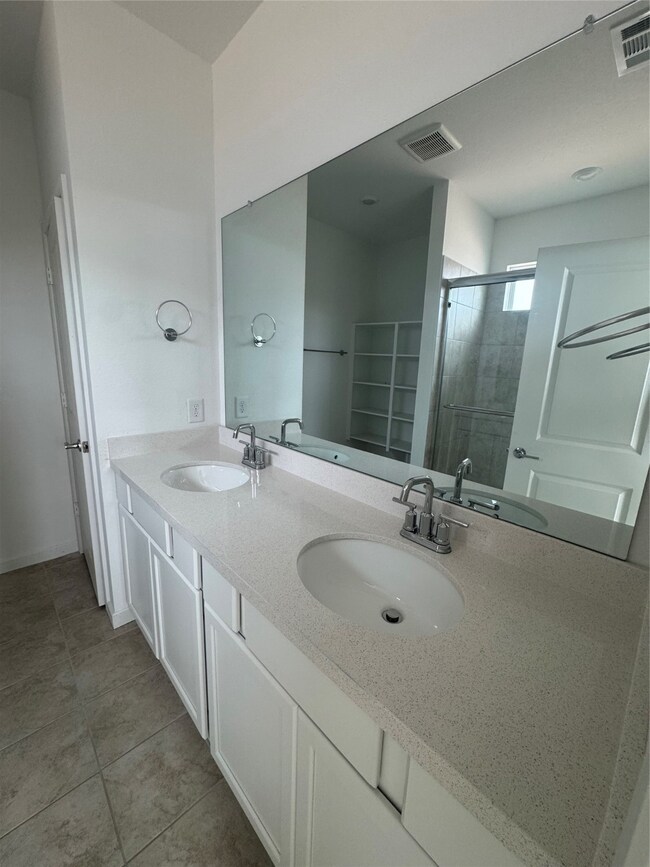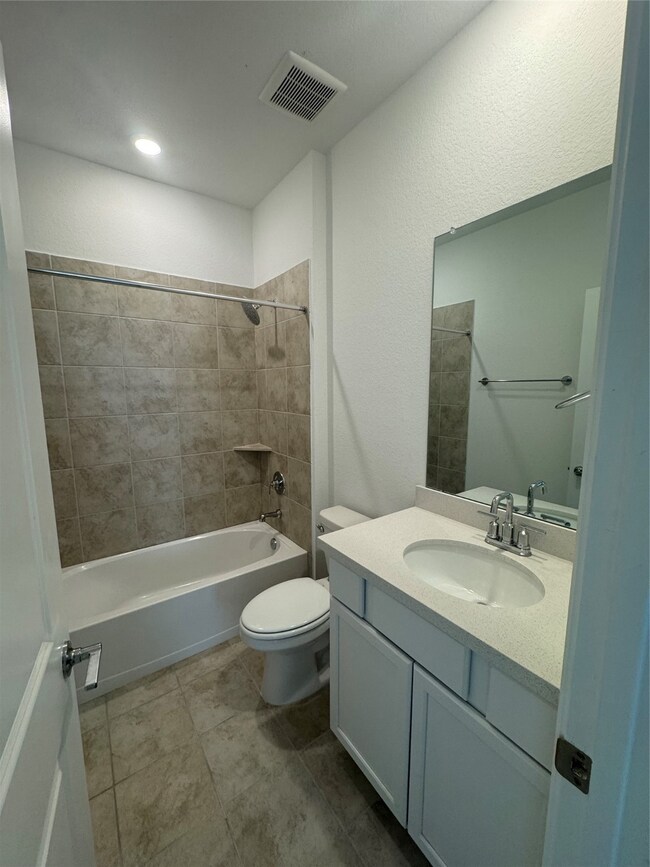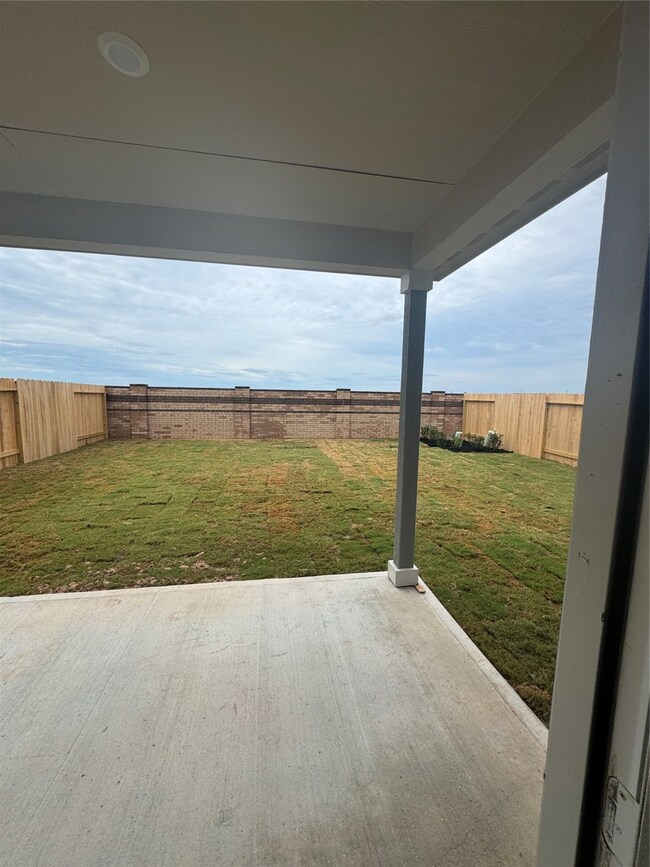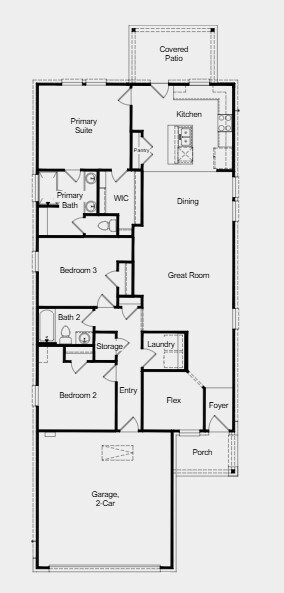
21922 Mystic Birch Ln Cypress, TX 77433
Estimated payment $2,033/month
Highlights
- Under Construction
- Hollywood Bathroom
- Quartz Countertops
- Deck
- High Ceiling
- Covered patio or porch
About This Home
New Construction – June Completion! Built by Taylor Morrison, America's Most Trusted Homebuilder. Welcome to The Capella at 21922 Mystic Birch Lane in Mason Woods 40s is a beautifully balanced single-story home where warmth and ease come together effortlessly. The foyer opens into a bright gathering room that flows seamlessly into the dining area and kitchen, all with views of the covered patio and backyard. A flexible space offers endless potential—perfect for a home office, hobby room, or quiet retreat. With 3 bedrooms and 2 baths tucked away for added privacy, the layout feels both cozy and open. The serene primary suite includes dual sinks and a walk-in closet, and a 2-car garage rounds out this well-designed floor plan. Located near top shopping, major employers, and award-winning schools, Mason Woods offers designer homes crafted for inspired everyday living. Additional Highlights Include: Quartz Countertops. Photos are for Representative Purposes Only. MLS#60095729
Home Details
Home Type
- Single Family
Year Built
- Built in 2025 | Under Construction
Lot Details
- 5,568 Sq Ft Lot
- Northwest Facing Home
- Fenced Yard
- Partially Fenced Property
- Sprinkler System
HOA Fees
- $71 Monthly HOA Fees
Parking
- 2 Car Attached Garage
- Garage Door Opener
Home Design
- Brick Exterior Construction
- Slab Foundation
- Composition Roof
Interior Spaces
- 1,479 Sq Ft Home
- 1-Story Property
- High Ceiling
- Formal Entry
- Family Room Off Kitchen
- Living Room
- Open Floorplan
- Utility Room
- Washer and Electric Dryer Hookup
- Prewired Security
Kitchen
- Gas Oven
- Gas Range
- <<microwave>>
- Dishwasher
- Quartz Countertops
- Disposal
Flooring
- Carpet
- Tile
- Vinyl Plank
- Vinyl
Bedrooms and Bathrooms
- 3 Bedrooms
- 2 Full Bathrooms
- <<tubWithShowerToken>>
- Hollywood Bathroom
Eco-Friendly Details
- Energy-Efficient Insulation
- Energy-Efficient Thermostat
Outdoor Features
- Deck
- Covered patio or porch
Schools
- Walker Elementary School
- Rowe Middle School
- Cypress Park High School
Utilities
- Central Heating and Cooling System
- Heating System Uses Gas
- Programmable Thermostat
- Tankless Water Heater
Community Details
- Association fees include ground maintenance
- Crest Management Association, Phone Number (281) 579-0760
- Built by Taylor Morrison
- Mason Woods Subdivision
Map
Home Values in the Area
Average Home Value in this Area
Property History
| Date | Event | Price | Change | Sq Ft Price |
|---|---|---|---|---|
| 06/19/2025 06/19/25 | Pending | -- | -- | -- |
| 06/01/2025 06/01/25 | Price Changed | $299,989 | -8.7% | $203 / Sq Ft |
| 05/30/2025 05/30/25 | For Sale | $328,690 | -- | $222 / Sq Ft |
Similar Homes in the area
Source: Houston Association of REALTORS®
MLS Number: 60095729
- 21911 Mystic Birch Ln
- 21907 Mystic Birch Ln
- 21903 Mystic Birch Ln
- 7707 Basil Ridge Dr
- 7611 Rainflower Field Dr
- 7619 Rainflower Field Dr
- 21803 White Bellflower Ln
- 21723 White Bellflower Ln
- 21719 White Bellflower Ln
- 21715 White Bellflower Ln
- 21711 White Bellflower Ln
- 21703 White Bellflower Ln
- 21622 White Bellflower Ln
- 21711 Flannel Bush Ln
- 21618 White Bellflower Ln
- 21614 White Bellflower Ln
- 21703 Flannel Bush Ln
- 21610 White Bellflower Ln
- 7530 Bristlegrass Colony Ct
- 7618 Magnolia Orchid Ln
