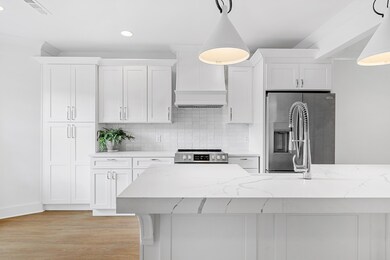Welcome to your new home on the Tennessee River! This stunning 2 bedroom, 2.5 bathroom townhouse has been fully renovated to offer you the ultimate in comfort and style. With its prime location right on the river, you'll enjoy breathtaking views and easy
access to all the fun and excitement the river has to offer.
As you step inside, you'll be greeted by a bright and airy living space that's perfect for relaxing or entertaining. The open concept design seamlessly blends the living room, dining room, and kitchen, creating a space that's perfect for gathering with friends and family. The living room features a wet bar for your entertaining needs, while the fireplace adds warmth and ambiance to the space.
The gourmet kitchen boasts high-end stainless steel appliances, custom cabinetry, and a center island. There are many dining options with a breakfast nook, counter seating at the island, or table seating in the dining space.
Upstairs, you'll find two spacious bedrooms, each with its own ensuite bathroom. Both suites feature large closets and luxurious bathrooms with large tiled showers. Don't forget to enjoy your morning coffee from the deck of one of the upstairs bedrooms that
looks out onto peaceful Suck Creek!
Outside, you'll love spending time on the bank overlooking the creek and river. With space for outdoor furniture and a grill, it's the perfect spot for summer barbecues or just relaxing and taking in the view. Other features of this beautiful townhouse include hardwood floors, a laundry closet for in-unit washer and dryer, a community pool, and plenty of parking. Plus, the location can't be beat - with easy access to downtown, shopping, dining, and more. Don't miss out on the opportunity to make this stunning townhouse your new home. Contact us today to schedule a showing!
***A ''tap fee'' of $2,500 will be due the Condominium Homeowners Association upon the sale of the unit***







