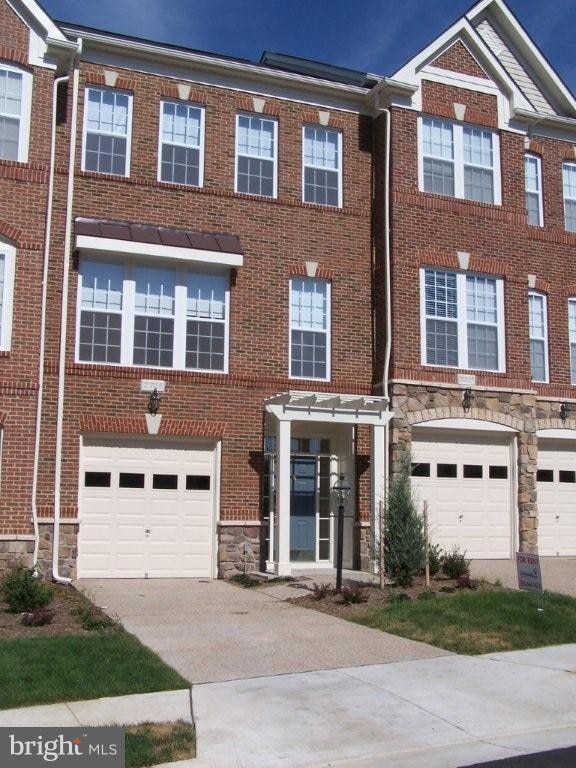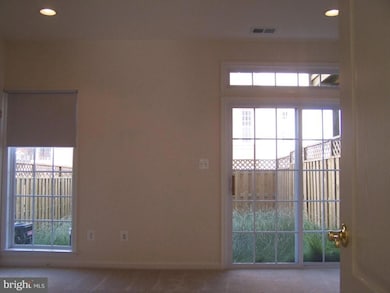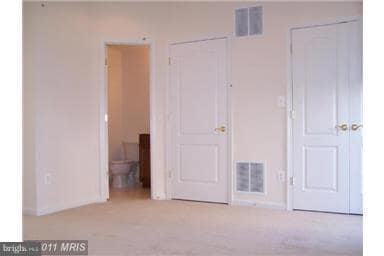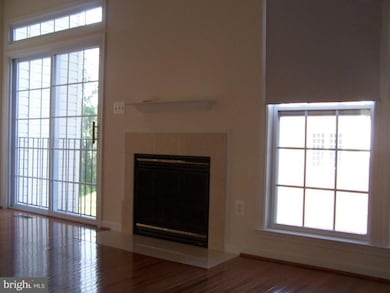21929 Bayard Terrace Broadlands, VA 20148
Highlights
- Gourmet Kitchen
- Open Floorplan
- Wood Flooring
- Mill Run Elementary School Rated A
- Colonial Architecture
- Main Floor Bedroom
About This Home
Nearly 2000 Finished Square Fee Townhome with 4 Bedrooms, 3 Full Bathrooms, 1 Half Bath. 1-Car Garage. Brand new carpet being installed on 08/01/2025. Gourmet Kitchen with Granite, Gas cooktop, Double Built-in Oven, Family Room with Gas Fireplace, Hardwood Floors, Large Bedroom w/Full Bath on Entry Level. Privacy Fenced Rear Yard. Owner pays HOA Dues that includes Trash and Common Area Maintenance and Community Amenities. Community features Pool, Tennis Courts, Tot Lots, Walking/Bike. Quick Access Routes. Owner will consider small dog case by case. Owner has cat allergies. Tenant Utilities: Gas, Electric, Water. Pet Deposit: $500. Requirements: Income 3.5x Rent, Credit Score 700+, No Co-Signers Owner does not participate in Section 8 Program. No more than 2 Incomes to Qualify.
Listing Agent
Reliance Real Estate Services LLC License #0225101418 Listed on: 07/18/2025
Townhouse Details
Home Type
- Townhome
Est. Annual Taxes
- $5,282
Year Built
- Built in 2006
Lot Details
- 1,742 Sq Ft Lot
- Backs To Open Common Area
- Back Yard Fenced
- No Through Street
- Property is in very good condition
Parking
- 1 Car Direct Access Garage
- 1 Driveway Space
- Front Facing Garage
- Off-Street Parking
- Unassigned Parking
Home Design
- Colonial Architecture
- Vinyl Siding
- Brick Front
- Concrete Perimeter Foundation
Interior Spaces
- 1,964 Sq Ft Home
- Property has 3 Levels
- Open Floorplan
- Crown Molding
- Ceiling height of 9 feet or more
- Recessed Lighting
- Screen For Fireplace
- Fireplace Mantel
- Window Treatments
- Window Screens
- Six Panel Doors
- Family Room Off Kitchen
- Living Room
- Combination Kitchen and Dining Room
Kitchen
- Gourmet Kitchen
- Breakfast Area or Nook
- Built-In Double Oven
- Cooktop with Range Hood
- Microwave
- Ice Maker
- Dishwasher
- Upgraded Countertops
- Disposal
Flooring
- Wood
- Carpet
- Ceramic Tile
Bedrooms and Bathrooms
- Main Floor Bedroom
- En-Suite Primary Bedroom
- En-Suite Bathroom
- Walk-In Closet
- Soaking Tub
- Bathtub with Shower
- Walk-in Shower
Laundry
- Laundry Room
- Dryer
- Washer
Home Security
Accessible Home Design
- Level Entry For Accessibility
Schools
- Mill Run Elementary School
- Eagle Ridge Middle School
- Briar Woods High School
Utilities
- Forced Air Heating and Cooling System
- Vented Exhaust Fan
- Water Dispenser
- Natural Gas Water Heater
Listing and Financial Details
- Residential Lease
- Security Deposit $3,200
- Tenant pays for frozen waterpipe damage, gutter cleaning, lawn/tree/shrub care, light bulbs/filters/fuses/alarm care, all utilities, windows/screens, internet
- The owner pays for association fees, management
- Rent includes hoa/condo fee, trash removal
- No Smoking Allowed
- 12-Month Min and 36-Month Max Lease Term
- Available 8/8/25
- $60 Application Fee
- Assessor Parcel Number 119168368000
Community Details
Overview
- Property has a Home Owners Association
- Association fees include common area maintenance, trash
- Broadlands South HOA
- Broadlands South Subdivision
- Property Manager
Recreation
- Tennis Courts
- Community Basketball Court
- Community Playground
- Community Pool
- Jogging Path
- Bike Trail
Pet Policy
- Limit on the number of pets
- Pet Size Limit
- Pet Deposit $500
- Dogs Allowed
- Breed Restrictions
Additional Features
- Community Center
- Fire and Smoke Detector
Map
Source: Bright MLS
MLS Number: VALO2102380
APN: 119-16-8368
- 43158 Crosswind Terrace
- 43202 Arbor Greene Way
- 43238 Highgrove Terrace
- 21934 Windover Dr
- 43276 Sunderleigh Square
- 43290 Farringdon Square
- 43294 Farringdon Square
- 40396 Milford Dr
- 43270 Farringdon Square
- 43288 Farringdon Square
- 21843 Beckhorn Station Terrace
- 21762 Dollis Hill Terrace
- 21756 Dollis Hill Terrace
- 21746 Dollis Hill Terrace
- 21742 Dollis Hill Terrace
- 43497 Farringdon Square
- 22047 Avonworth Square
- 43376 Farringdon Square
- 43381 Rickenbacker Square
- 42911 Park Brooke Ct
- 43158 Crosswind Terrace
- 21937 Halburton Terrace
- 21949 Windover Dr
- 43229 Broxton Terrace
- 22022 Avonworth Square
- 21799 Crescent Park Square
- 43396 Farringdon Square
- 21995 Flatiron Terrace
- 22068 Avonworth Square
- 22052 Dilworth Square
- 21766 Harroun Terrace
- 22227 Waterberry Terrace
- 43489 Patching Pond Square
- 43162 Ivywood Terrace
- 21841 Goodwood Terrace
- 43191 Riders Square
- 22296 Philanthropic Dr
- 22272 Rivanna Shore Terrace
- 21672 Kings Crossing Terrace
- 43393 Charitable St







