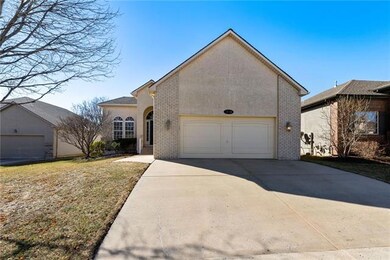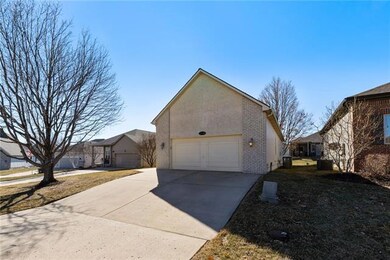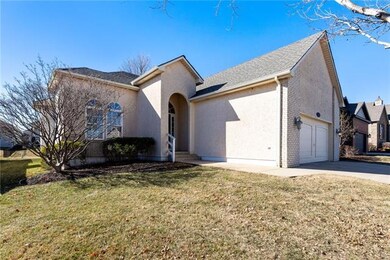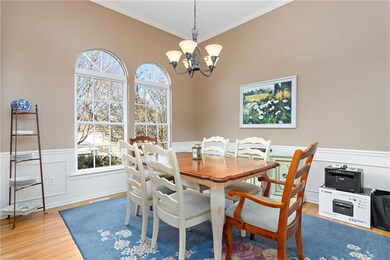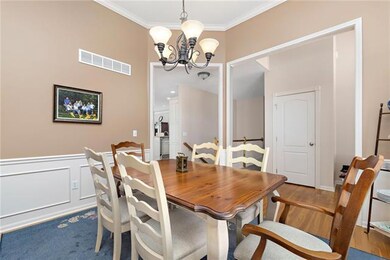
21931 W 120th St Olathe, KS 66061
Highlights
- Vaulted Ceiling
- Ranch Style House
- <<bathWithWhirlpoolToken>>
- Millbrooke Elementary Rated A-
- Wood Flooring
- Sun or Florida Room
About This Home
As of June 2025This spacious ranch sits on a quiet cul-de-sac just minutes from highway access and Olathe schools. Upon entry, you are welcomed with natural light, hardwood floors, a formal dining room, and an open living area. The updated kitchen opens to the living room and gas fireplace with a breakfast area, stainless steel appliances, a pantry, and granite countertops. The nook to the left of the kitchen provides open space for a desk or sitting area. The primary suite is generous with vaulted ceilings and double door entry into the primary bathroom featuring a jetted tub, separate shower, double vanity, stool room, and large walk-in closet. To the back of the house, enjoy mornings and afternoons in the sunroom or on the covered patio. Downstairs provides extra square footage for an additional family room, recreation room, or theatre/media room. The bedroom in the basement has a large walk-in closet and its own bathroom. HOA maintenance includes lawn care and 2"+ snow removal.
Last Agent to Sell the Property
Kedish Realty, Inc. License #2004012089 Listed on: 01/31/2023
Home Details
Home Type
- Single Family
Est. Annual Taxes
- $4,644
Year Built
- Built in 2002
Lot Details
- 6,306 Sq Ft Lot
- Paved or Partially Paved Lot
HOA Fees
- $162 Monthly HOA Fees
Parking
- 2 Car Attached Garage
- Front Facing Garage
Home Design
- Ranch Style House
- Traditional Architecture
- Brick Frame
- Composition Roof
Interior Spaces
- Wet Bar: Carpet, Laminate Floors, Wood, Granite Counters, Pantry, Shower Over Tub, Ceramic Tiles, Double Vanity, Separate Shower And Tub, Whirlpool Tub, Walk-In Closet(s), Cathedral/Vaulted Ceiling, Ceiling Fan(s)
- Built-In Features: Carpet, Laminate Floors, Wood, Granite Counters, Pantry, Shower Over Tub, Ceramic Tiles, Double Vanity, Separate Shower And Tub, Whirlpool Tub, Walk-In Closet(s), Cathedral/Vaulted Ceiling, Ceiling Fan(s)
- Vaulted Ceiling
- Ceiling Fan: Carpet, Laminate Floors, Wood, Granite Counters, Pantry, Shower Over Tub, Ceramic Tiles, Double Vanity, Separate Shower And Tub, Whirlpool Tub, Walk-In Closet(s), Cathedral/Vaulted Ceiling, Ceiling Fan(s)
- Skylights
- Gas Fireplace
- Shades
- Plantation Shutters
- Drapes & Rods
- Living Room with Fireplace
- Formal Dining Room
- Sun or Florida Room
Kitchen
- Breakfast Area or Nook
- Electric Oven or Range
- Dishwasher
- Stainless Steel Appliances
- Granite Countertops
- Laminate Countertops
- Disposal
Flooring
- Wood
- Wall to Wall Carpet
- Linoleum
- Laminate
- Stone
- Ceramic Tile
- Luxury Vinyl Plank Tile
- Luxury Vinyl Tile
Bedrooms and Bathrooms
- 3 Bedrooms
- Cedar Closet: Carpet, Laminate Floors, Wood, Granite Counters, Pantry, Shower Over Tub, Ceramic Tiles, Double Vanity, Separate Shower And Tub, Whirlpool Tub, Walk-In Closet(s), Cathedral/Vaulted Ceiling, Ceiling Fan(s)
- Walk-In Closet: Carpet, Laminate Floors, Wood, Granite Counters, Pantry, Shower Over Tub, Ceramic Tiles, Double Vanity, Separate Shower And Tub, Whirlpool Tub, Walk-In Closet(s), Cathedral/Vaulted Ceiling, Ceiling Fan(s)
- 3 Full Bathrooms
- Double Vanity
- <<bathWithWhirlpoolToken>>
- <<tubWithShowerToken>>
Laundry
- Laundry Room
- Laundry on main level
Finished Basement
- Bedroom in Basement
- Basement Window Egress
Home Security
- Home Security System
- Fire and Smoke Detector
Schools
- Millbrooke Elementary School
- Olathe Northwest High School
Additional Features
- Enclosed patio or porch
- Central Air
Community Details
- Association fees include lawn maintenance, snow removal
- Estates Of Prairie Haven Subdivision
Listing and Financial Details
- Assessor Parcel Number DP73860000-0034
Ownership History
Purchase Details
Home Financials for this Owner
Home Financials are based on the most recent Mortgage that was taken out on this home.Purchase Details
Home Financials for this Owner
Home Financials are based on the most recent Mortgage that was taken out on this home.Purchase Details
Purchase Details
Purchase Details
Home Financials for this Owner
Home Financials are based on the most recent Mortgage that was taken out on this home.Purchase Details
Home Financials for this Owner
Home Financials are based on the most recent Mortgage that was taken out on this home.Similar Homes in Olathe, KS
Home Values in the Area
Average Home Value in this Area
Purchase History
| Date | Type | Sale Price | Title Company |
|---|---|---|---|
| Warranty Deed | -- | Security 1St Title | |
| Warranty Deed | -- | Security 1St Title | |
| Warranty Deed | -- | Platinum Title | |
| Deed | -- | -- | |
| Interfamily Deed Transfer | -- | None Available | |
| Interfamily Deed Transfer | -- | None Available | |
| Corporate Deed | -- | Chicago Title Ins Co |
Mortgage History
| Date | Status | Loan Amount | Loan Type |
|---|---|---|---|
| Previous Owner | $201,112 | New Conventional | |
| Previous Owner | $225,000 | Unknown |
Property History
| Date | Event | Price | Change | Sq Ft Price |
|---|---|---|---|---|
| 06/16/2025 06/16/25 | Sold | -- | -- | -- |
| 05/16/2025 05/16/25 | Pending | -- | -- | -- |
| 05/15/2025 05/15/25 | For Sale | $450,000 | +9.8% | $186 / Sq Ft |
| 03/31/2023 03/31/23 | Sold | -- | -- | -- |
| 02/19/2023 02/19/23 | Pending | -- | -- | -- |
| 01/31/2023 01/31/23 | For Sale | $410,000 | -- | $169 / Sq Ft |
Tax History Compared to Growth
Tax History
| Year | Tax Paid | Tax Assessment Tax Assessment Total Assessment is a certain percentage of the fair market value that is determined by local assessors to be the total taxable value of land and additions on the property. | Land | Improvement |
|---|---|---|---|---|
| 2024 | $5,349 | $47,415 | $8,615 | $38,800 |
| 2023 | $5,410 | $47,058 | $8,615 | $38,443 |
| 2022 | $4,644 | $39,364 | $7,493 | $31,871 |
| 2021 | $4,478 | $36,190 | $7,493 | $28,697 |
| 2020 | $4,499 | $36,029 | $7,493 | $28,536 |
| 2019 | $4,428 | $35,225 | $6,660 | $28,565 |
| 2018 | $4,229 | $33,408 | $6,660 | $26,748 |
| 2017 | $3,979 | $31,130 | $6,057 | $25,073 |
| 2016 | $3,624 | $29,095 | $5,047 | $24,048 |
| 2015 | $3,520 | $28,278 | $5,047 | $23,231 |
| 2013 | -- | $26,243 | $5,154 | $21,089 |
Agents Affiliated with this Home
-
Jenni Reecht

Seller's Agent in 2025
Jenni Reecht
Weichert, Realtors Welch & Com
(913) 515-1369
9 in this area
46 Total Sales
-
Spradling Group

Buyer's Agent in 2025
Spradling Group
EXP Realty LLC
(913) 320-0906
82 in this area
946 Total Sales
-
John Galvan

Seller's Agent in 2023
John Galvan
Kedish Realty, Inc.
(913) 575-7188
2 in this area
16 Total Sales
Map
Source: Heartland MLS
MLS Number: 2419883
APN: DP73860000-0034
- 21766 W 119th Terrace Unit 1301
- 11901 S Tallgrass Dr Unit 701
- 11901 S Tallgrass Dr Unit 703
- 11901 S Tallgrass Dr Unit 702
- 11901 S Tallgrass Dr Unit 700
- 22640 W 119th St
- 11921 S Tallgrass Dr Unit 603
- 11921 S Tallgrass Dr Unit 602
- 11921 S Tallgrass Dr Unit 601
- 11921 S Tallgrass Dr Unit 600
- 11721 S Roundtree St Unit 201
- 11961 S Tallgrass Dr Unit 403
- 21732 W 122nd St
- 11711 S Roundtree St Unit 103
- 11681 S Roundtree St
- 12184 S Tallgrass Dr
- 21480 W 121st St
- 21818 W 123rd Terrace
- 21533 W 122nd St
- 21605 W 122nd Terrace

