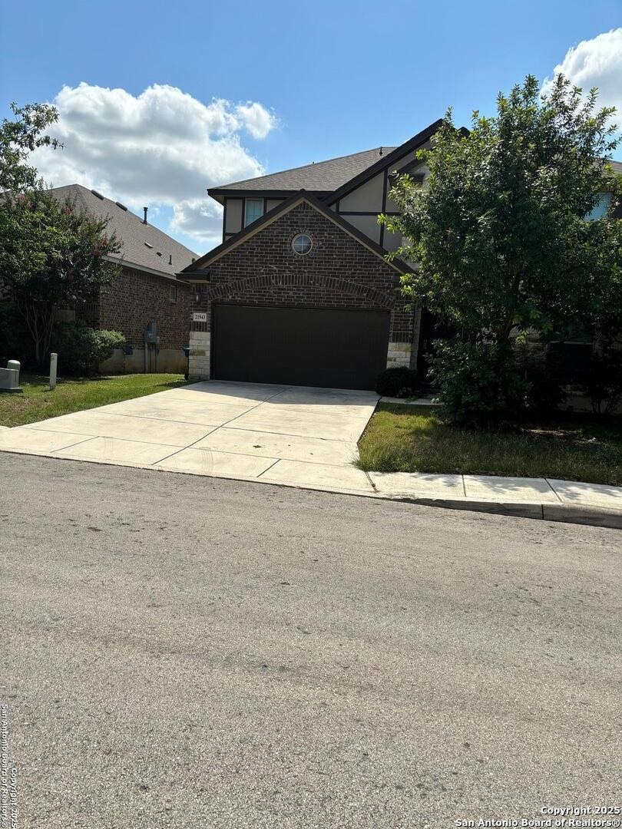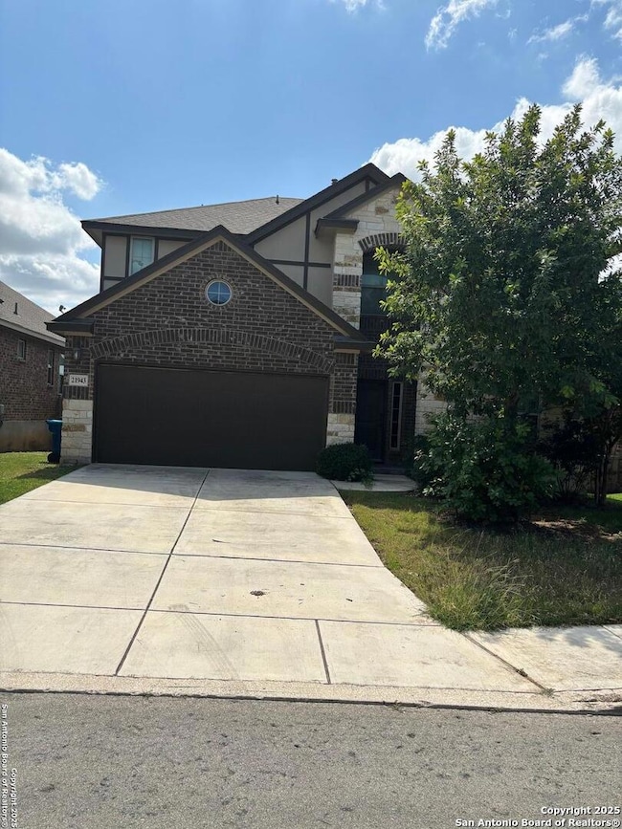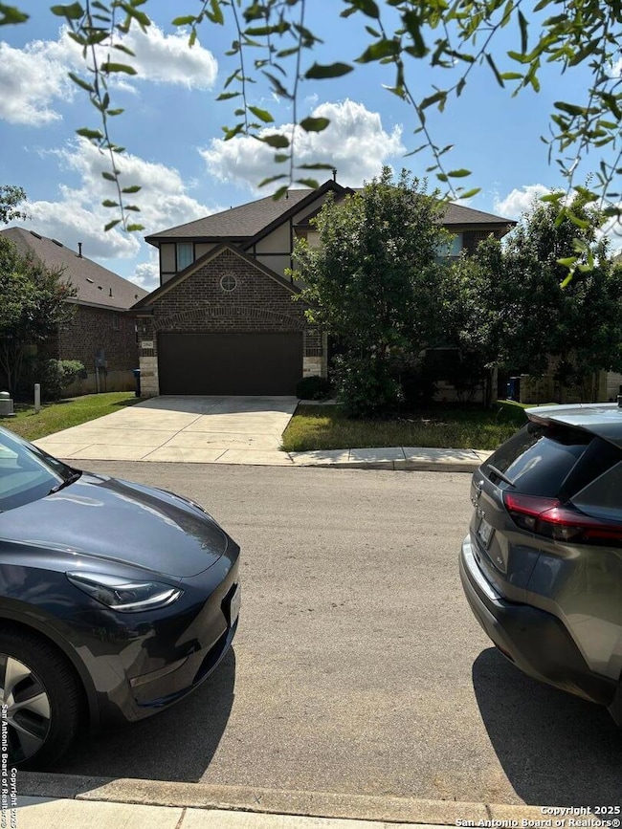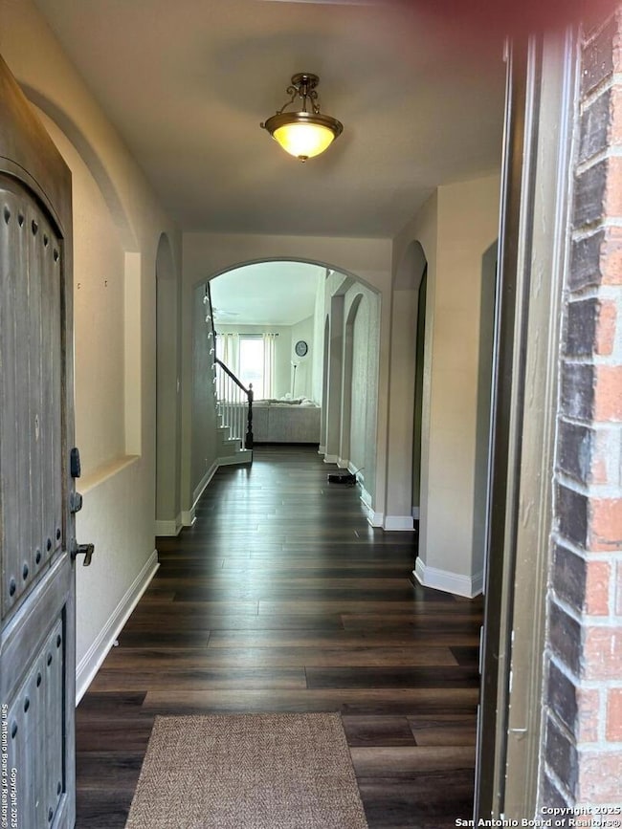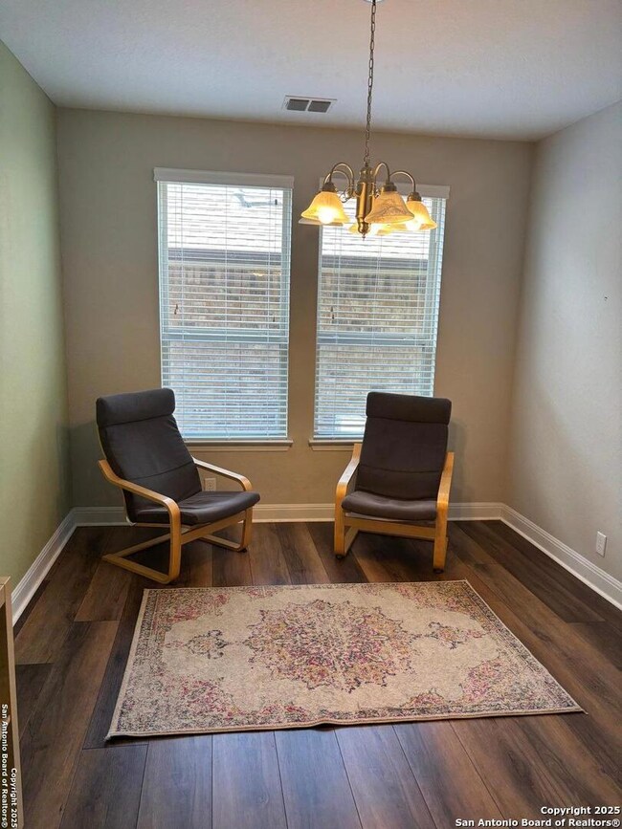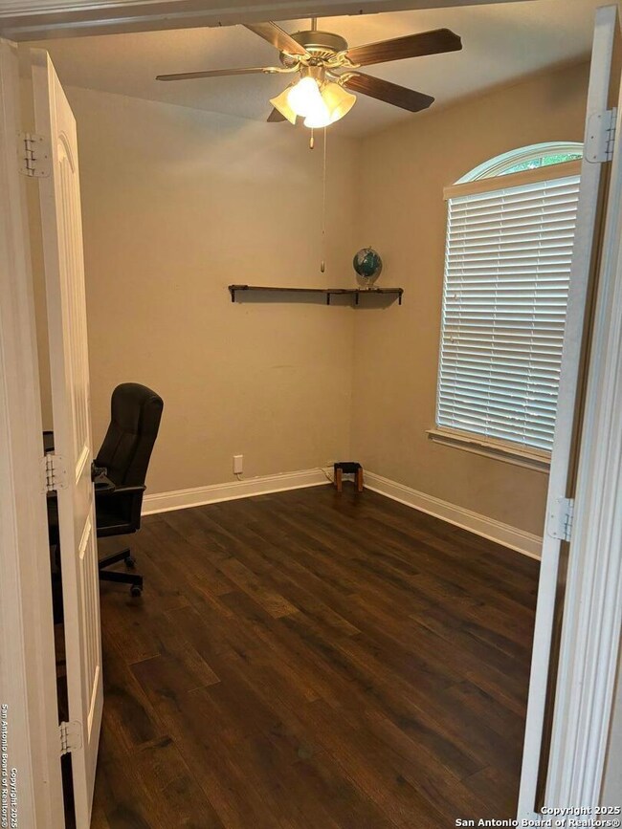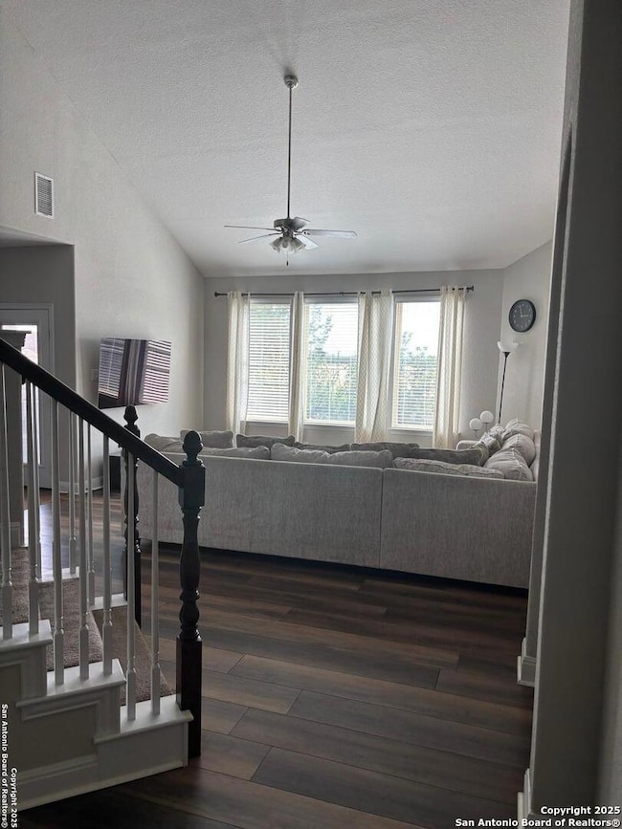21943 Akin Bayou San Antonio, TX 78261
Hidden Oaks Estates NeighborhoodHighlights
- Wood Flooring
- Walk-In Pantry
- Walk-In Closet
- Game Room
- Eat-In Kitchen
- 2-minute walk to Carriage Cape Park
About This Home
Beautiful 4 Bedroom Home with Spacious layout in Great Community** Don't miss this excellent 4 Bedroom ,3 bath home featuring a spacious and functional floor plan. the primary suite is conventiently located downstairs, offering privacy and comfort. Enjoy multiple living Areas, including a Large Family rooms Game room, and a Versatile Media/Exercise room ** perfect for relaxing or entertaining. Generously sized Bedrooms ** Open and Airy** located in a desirable, well painted community** Easy to Show**
Listing Agent
Qutub Arastu
Vortex Realty Listed on: 05/28/2025
Home Details
Home Type
- Single Family
Est. Annual Taxes
- $6,996
Year Built
- Built in 2017
Lot Details
- 6,011 Sq Ft Lot
Home Design
- Brick Exterior Construction
- Slab Foundation
- Composition Roof
- Roof Vent Fans
- Masonry
Interior Spaces
- 3,094 Sq Ft Home
- 2-Story Property
- Ceiling Fan
- Chandelier
- Window Treatments
- Game Room
- Attic Fan
Kitchen
- Eat-In Kitchen
- Walk-In Pantry
- <<selfCleaningOvenToken>>
- Stove
- <<microwave>>
- Ice Maker
- Dishwasher
- Disposal
Flooring
- Wood
- Carpet
- Ceramic Tile
Bedrooms and Bathrooms
- 4 Bedrooms
- Walk-In Closet
- 3 Full Bathrooms
Laundry
- Laundry Room
- Laundry on main level
- Washer Hookup
Home Security
- Prewired Security
- Fire and Smoke Detector
Parking
- 2 Car Garage
- Garage Door Opener
Schools
- Kitty Hawk Middle School
- Veterans High School
Utilities
- Central Heating and Cooling System
- Heat Pump System
- Heating System Uses Natural Gas
- Gas Water Heater
- Private Sewer
- Cable TV Available
Community Details
- Built by Chesmar Homes
- Wortham Oaks Subdivision
Listing and Financial Details
- Rent includes noinc
- Assessor Parcel Number 049131140230
- Seller Concessions Offered
Map
Source: San Antonio Board of REALTORS®
MLS Number: 1870789
APN: 04913-114-0230
- 5907 Akin Run
- 5951 Southern Knoll
- 6023 Akin Stroll
- 22418 Akin Fawn
- 6322 Waldon Walk
- 5903 Carriage Cape
- 22415 Akin Heights
- 5811 Southern Knoll
- 6030 Akin Elm
- 6102 Akin Elm
- 6106 Akin Elm
- 5822 Akin Elm
- 6239 Carriage Cape
- 5719 Southern Knoll
- 6022 Akin Place
- 5727 Southern Oaks
- 6006 Akin Place
- 21810 Thunder Basin
- 5902 Akin Place
- 6131 Akin Place
- 22266 Akin Doe
- 5915 Carriage Cape
- 5727 Southern Knoll
- 6114 Akin Place
- 6051 Akin Cir
- 5510 Southern Oaks
- 5519 Jewel Curve
- 5519 Stormie Keep
- 5631 Turkey Terrace
- 5519 Burr Bluff
- 5602 Burr Bluff
- 5111 Escudero
- 22335 Escalante Run
- 5007 Justin Park
- 22607 Green Jacket
- 4906 Recover Pass
- 22619 Match Play
- 4848 Closed Grip Way
- 4811 Swing Arc Way
- 21109 Watercourse Way
