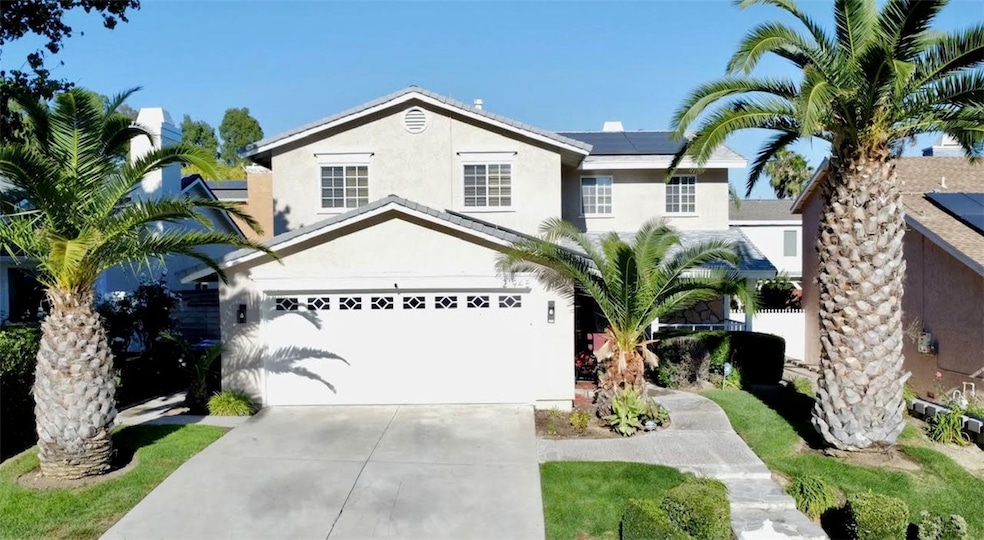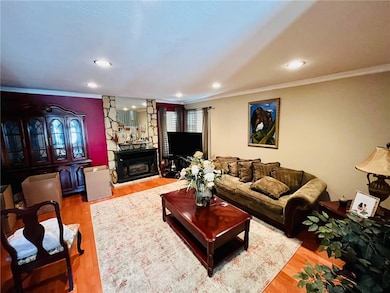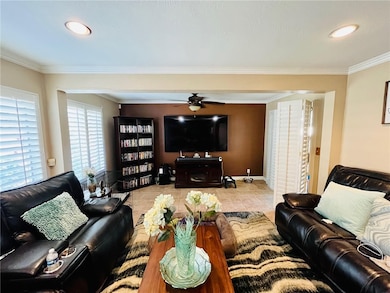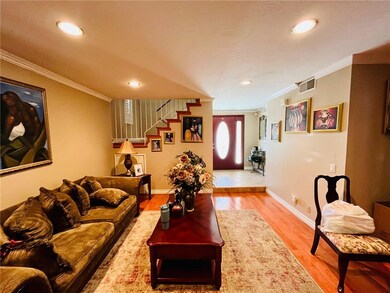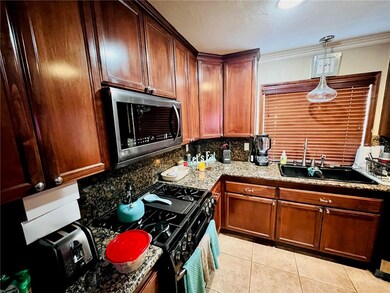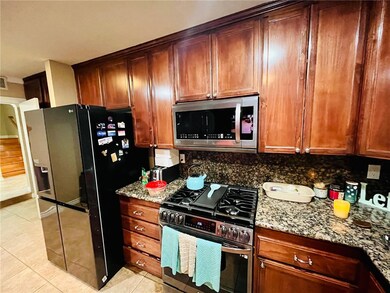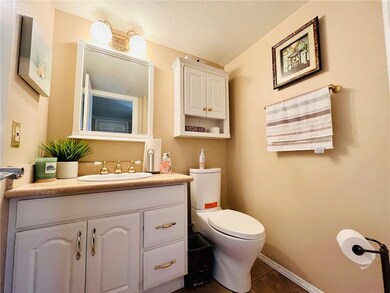21945 Centurion Way Santa Clarita, CA 91350
Saugus NeighborhoodHighlights
- Mountain View
- Private Yard
- Plantation Shutters
- Highlands Elementary School Rated A-
- Community Pool
- 2 Car Attached Garage
About This Home
Stunning Saugus / Santa Clarita Home For Rent. This beautiful home has been upgraded throughout. 3 large bedrooms, 3 bathrooms. Formal living room & dining room. Plantation shutters. Hardwood floors & recessed lights throughout. No Carpet! Chef's dream kitchen w/ granite countertops + backsplash, stainless steel appliances, & cherry wood cabinetry. Huge master bedroom w/ master suite attached. Master bathroom w/ designer glass countertops, dual sinks, luxurious walk-in shower, & garden soaking tub. Oversized walk-in closet. Ceiling fans in all bedrooms. Entertainers backyard w/ wraparound concrete patio & cabana. Home is in walking distance to Saugus High School & is close to Central Park, shopping, & restaurants. Community pool and spa. Priced to move at only $3,999 per month.
Listing Agent
Pinnacle Estate Properties, Inc. Brokerage Phone: 818-605-8596 License #01700157 Listed on: 11/11/2025

Home Details
Home Type
- Single Family
Est. Annual Taxes
- $5,312
Year Built
- Built in 1978
Lot Details
- 4,271 Sq Ft Lot
- Private Yard
Parking
- 2 Car Attached Garage
Home Design
- Entry on the 1st floor
Interior Spaces
- 2,010 Sq Ft Home
- 2-Story Property
- Recessed Lighting
- Plantation Shutters
- Living Room with Fireplace
- Mountain Views
Bedrooms and Bathrooms
- 3 Main Level Bedrooms
- All Upper Level Bedrooms
- 3 Full Bathrooms
- Soaking Tub
Laundry
- Laundry Room
- Washer and Gas Dryer Hookup
Additional Features
- Suburban Location
- Central Heating and Cooling System
Listing and Financial Details
- Security Deposit $4,000
- Rent includes association dues
- 12-Month Minimum Lease Term
- Available 11/15/25
- Tax Lot 9
- Tax Tract Number 30425
- Assessor Parcel Number 3244038009
Community Details
Overview
- Property has a Home Owners Association
Recreation
- Community Pool
Pet Policy
- Call for details about the types of pets allowed
Map
Source: California Regional Multiple Listing Service (CRMLS)
MLS Number: SR25258273
APN: 3244-038-009
- 21983 Centurion Way
- 21929 Peppercorn Dr
- 27547 Saffron Ln
- 21827 Centurion Way
- 27571 Caraway Ln
- 27502 Caraway Ln
- 27610 Kevin Place
- 27632 Kevin Place
- 21643 Masterson Ct
- 27619 Ron Ridge Dr
- 21560 Quinn Place
- 27215 Elias Ave
- 22346 Cheraw Dr
- 27231 Cabrera Ave
- 27620 Susan Beth Way Unit A
- 22403 Los Rogues Dr
- 28050 Devon Ln
- 21741 Jeffers Ln
- 22123 Alamogordo Rd
- 27641 Sutters Pointe Dr
- 27532 Camomile Ln
- 27648 Susan Beth Way Unit H
- 22138 Barbacoa Dr
- 22640 Garzota Dr
- 22016 Conway Place
- 27003 Rio Prado Dr
- 28338 Welfleet Ln
- 28349 Willow Ct
- 21827 Taylor Ct
- 22570 Los Tigres Dr
- 22379 Driftwood Ct
- 22360 Driftwood Ct
- 20827 Calwood St
- 27483 Pamplico Dr
- 23229 Beachcomber Ln
- 20027 Christopher Ln
- 27932 Calypso Ln
- 20007 Holly Dr
- 20325 Calhaven Dr
- 23433 Abbey Glen Place
