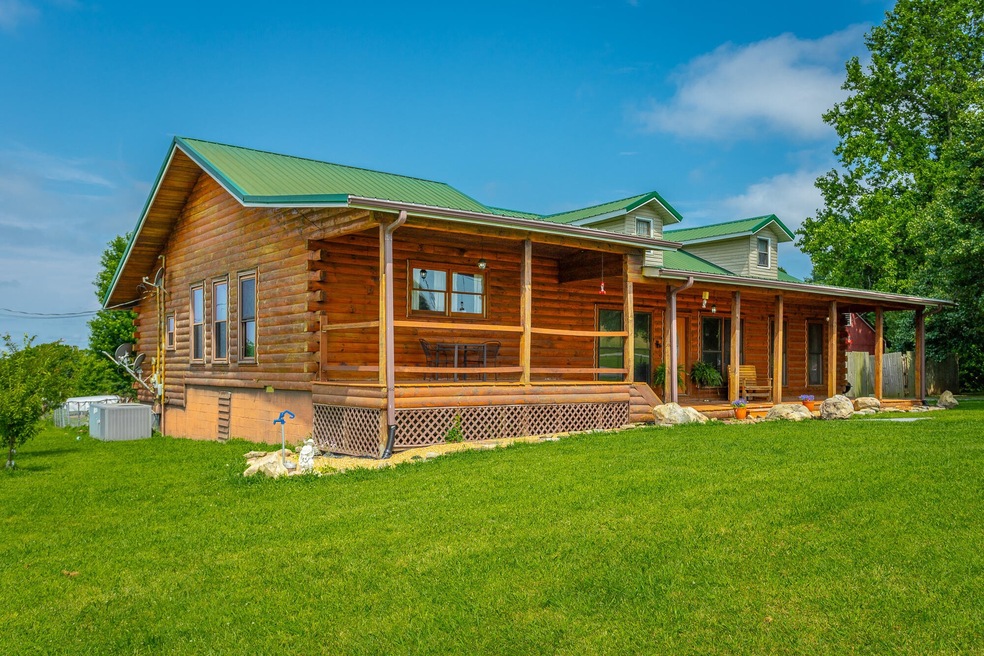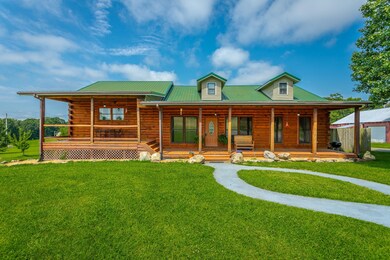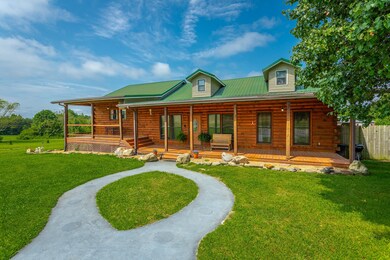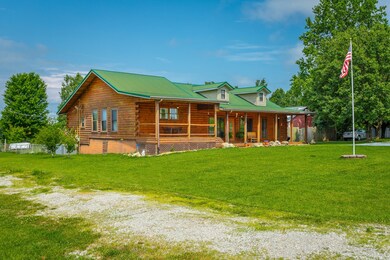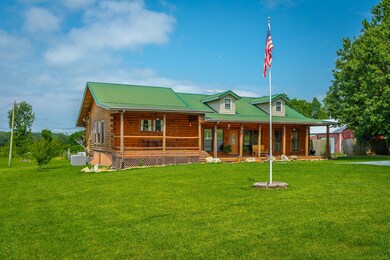Welcome to 2195 Myers Road, a beautifully updated log-style home nestled on 4 peaceful acres in the heart of Pikeville, Tennessee—just minutes from the natural beauty of Fall Creek Falls State Park. This 3-bedroom, 2-bathroom home offers the perfect combination of rustic charm and modern convenience, with 2,640 square feet of inviting living space designed for comfort and relaxation. As you approach, you're greeted by a classic covered front porch—ideal for enjoying quiet mornings, scenic sunsets, and the sounds of nature. Inside, the main level features an open-concept living area with hardwood and tile flooring, an eat-in kitchen with dining space, two bedrooms, and a full bathroom. A large bonus room upstairs adds extra flexibility for a home office, guest space, or entertainment area. The home has been thoughtfully updated with a newer roof, remodeled bathrooms, and a recently serviced well. Central air and a heat pump keep the home comfortable year-round, while propane and wood-stove options offer added warmth and charm during cooler months. Step outside to discover the true appeal of this property. The mostly level 4-acre lot is fenced and includes mature trees, fruit trees, and ample space for gardening or recreation. Two large barns or garage buildings, along with a detached enclosed shed, provide abundant room for storage, hobbies, or workshop space. Whether you're looking for a full-time residence or a serene weekend getaway, this property offers a rare opportunity to live close to nature without sacrificing comfort. Located in a quiet and scenic area with easy access to hiking trails, waterfalls, and outdoor adventures, 2195 Myers Road is Tennessee country living at its finest.

