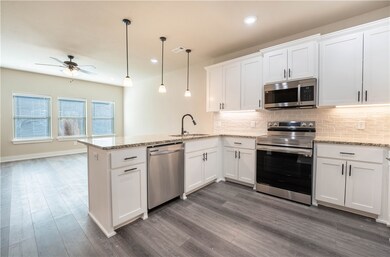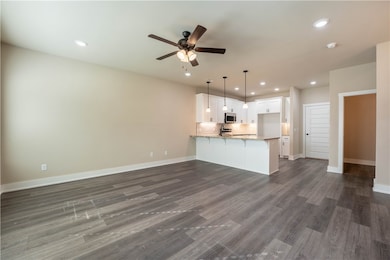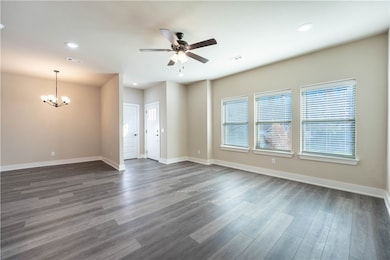2196 W Million Ln Fayetteville, AR 72704
Downtown Fayetteville NeighborhoodHighlights
- New Construction
- Granite Countertops
- Eat-In Kitchen
- Holcomb Elementary School Rated A-
- 2 Car Attached Garage
- Walk-In Closet
About This Home
Seller is including a fridge, washer & dryer! Great deal on this modern new construction townhome minutes from bypass, UofA Campus, shopping and tons of restaurants. You will love the location this townhome provides while living in a new upcoming development. Open concept with separate space for dining with a half bath downstairs. Granite countertops throughout. Master suite with balcony view upstairs with large walk-in closet along with a couple good sized bedrooms, bathroom and room for storage and/or office.
Listing Agent
NWA Residential Real Estate Brokerage Phone: 479-202-5239 License #SA00083325 Listed on: 10/24/2023
Townhouse Details
Home Type
- Townhome
Year Built
- Built in 2024 | New Construction
Lot Details
- 2,614 Sq Ft Lot
- Landscaped
Parking
- 2 Car Attached Garage
Home Design
- Home to be built
Interior Spaces
- 2,009 Sq Ft Home
- Ceiling Fan
- Blinds
- Washer and Dryer Hookup
Kitchen
- Eat-In Kitchen
- Electric Range
- <<microwave>>
- Plumbed For Ice Maker
- Dishwasher
- Granite Countertops
- Disposal
Bedrooms and Bathrooms
- 3 Bedrooms
- Walk-In Closet
Additional Features
- ENERGY STAR Qualified Appliances
- Central Heating and Cooling System
Listing and Financial Details
- Home warranty included in the sale of the property
- Available 11/1/23
Community Details
Overview
- Timber Ridge Estates Subdivision
Recreation
- Trails
Map
Source: Northwest Arkansas Board of REALTORS®
MLS Number: 1259515
- 2616 N Ward Dr
- 2610 N Ward Dr
- 2220 W Million Ln
- 2680 N Justin Dr
- 2227 W Million Ln
- 2171 W Million Ln
- 2155 W Million Ln
- 2240 W Moore Ln
- 0 N Deane Solomon (Lot A) Rd
- 0 N Deane Solomon (Multifamily) Rd
- 0 N Deane Solomon (Multiple Parcels) Rd
- 0 N Deane Solomon (Lot B) Rd
- 0 N Deane Solomon (Lot C) Rd
- 2839 W Azurite St
- 2172 N Elderberry Rd
- 2141 N Elderberry Rd
- 1967 W Truckers Dr
- 2195 N Woodlark Ln
- 3070 W Mount Comfort Rd
- 3046 N Raven Ln
- 2624 N Ward Dr
- 2171 W Million Ln
- 2155 W Million Ln
- 2227 W Million Ln
- 2578 N Ward Dr
- 654 N Littleleaf Terrace Unit 21
- 2929 W Mclaren Dr
- 2942 W Mclaren Dr
- 2191 N Woodlark Ln
- 2440 N Raven Ln
- 1975 W Deane St
- 2466 W Sycamore St
- 1735 W Deane St
- 1667 N Evening Shade Dr Unit 1667 N. Evening Shade Dr.
- 2352 W Houston St Unit ID1227149P
- 1751 N Shiloh Dr
- 1655 N Lewis Ave
- 2000 N Garland Ave
- 2317 W Skyler Dr
- 2299 W Skyler Dr







