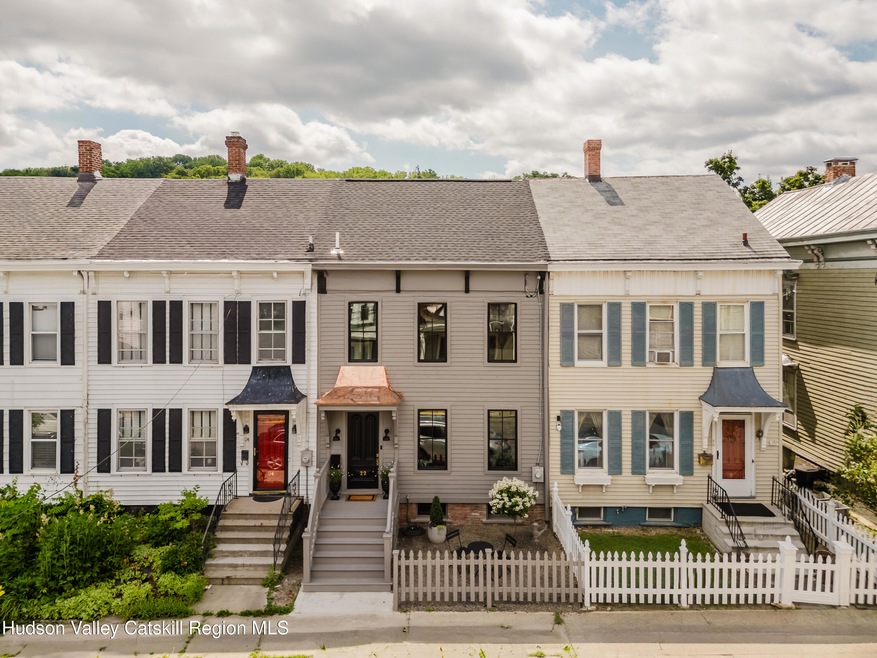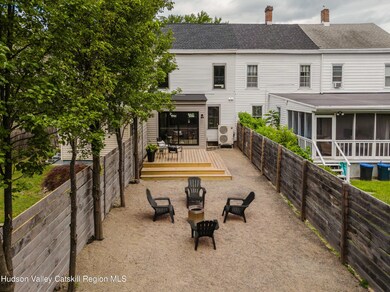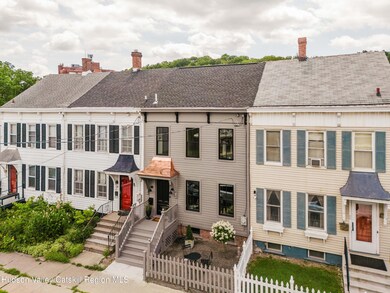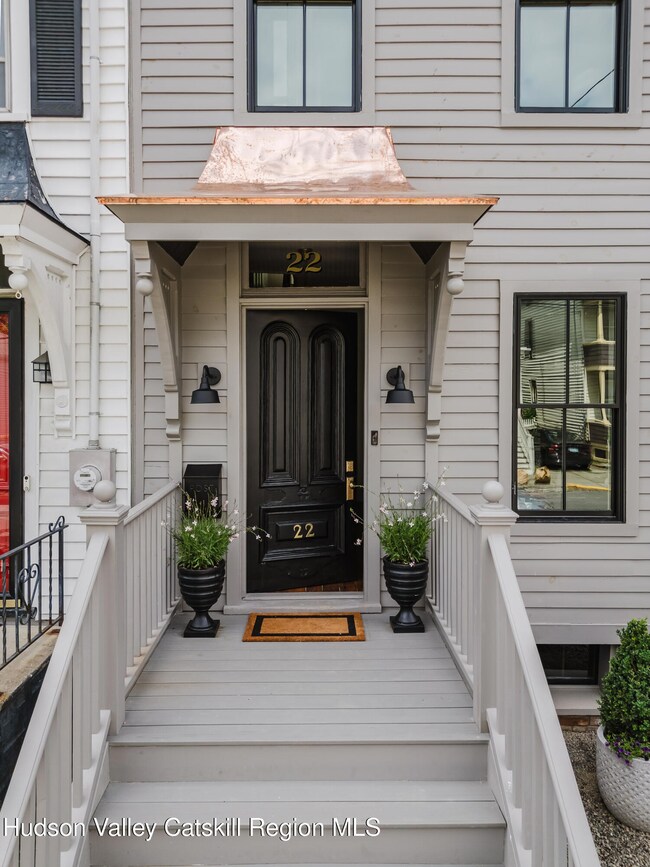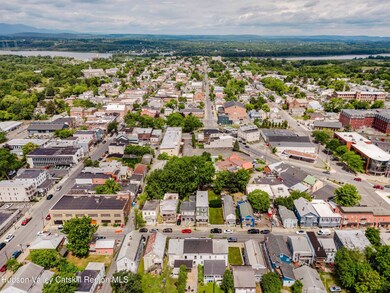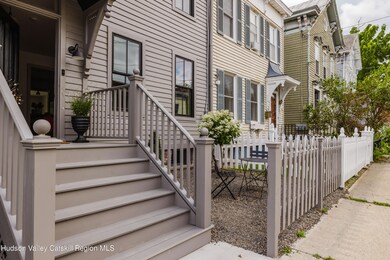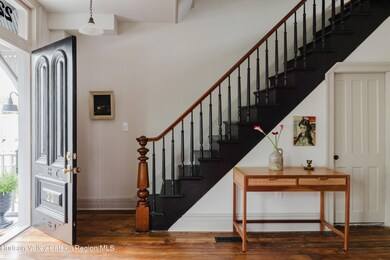
22 8th St Hudson, NY 12534
Estimated payment $4,215/month
Highlights
- Very Popular Property
- Deck
- Wood Flooring
- City View
- Rowhouse Architecture
- 3-minute walk to Public Square
About This Home
Welcome to Rowan Townhouse, a tastefully restored circa 1880 townhouse in downtown Hudson. Set on quiet, one-way 8th Street just off Warren Street, this three-bedroom, two-bath historic home offers abundant natural light and modern conveniences. Period details including original wood floors, paneled doors, and tall ceilings, are complemented by brand new systems, windows, and finishes throughout. Whether enjoyed as a full-time residence or a weekend escape, this charming home balances warmth, efficiency, and timeless design.
A newly rebuilt front porch and copper-clad portico set the tone for the thoughtful restoration inside. The large living room opens into a beautifully appointed kitchen featuring Omega inset cabinetry with walnut interiors, richly veined stone countertops, LG ThinQ appliances and a rare-for-Hudson garbage disposal. The adjacent dining area leads to an expansive 8-foot Pella sliding door and a new back deck that steps into the private, fenced backyard. Off the kitchen, a pocket-door pantry houses built-in shelving and a stacked washer/dryer, and leads to the first-floor bathroom with painted checkerboard floors and a clawfoot tub.
Upstairs, three bedrooms surround a renovated full bath with a tiled walk-in shower and new fixtures. The primary bedroom includes two large windows while two additional bedrooms at the back of the house are ideal for office space or overnight guests. The home has been upgraded for year-round comfort with an all-electric Mitsubishi heat pump for heating and cooling, a hybrid water heater, new 200-amp electrical panel, and comprehensive insulation. Finished with elegant Farrow & Ball colors inside and out, Rowan Townhouse is move-in ready and brimming with character, and just blocks from local favorites like Cafe Mutton, Return Brewing, and the very best of Hudson.
Open House Schedule
-
Sunday, July 20, 202511:00 am to 1:00 pm7/20/2025 11:00:00 AM +00:007/20/2025 1:00:00 PM +00:00Add to Calendar
Home Details
Home Type
- Single Family
Est. Annual Taxes
- $4,397
Year Built
- Built in 1880
Lot Details
- 2,614 Sq Ft Lot
- Wood Fence
- Back Yard Fenced
- Property is zoned R5
Parking
- On-Street Parking
Home Design
- Rowhouse Architecture
- Brick Foundation
- Frame Construction
- Shingle Roof
- Asphalt Roof
- Wood Siding
- Vinyl Siding
Interior Spaces
- 1,320 Sq Ft Home
- 2-Story Property
- High Ceiling
- Insulated Windows
- Sliding Doors
- Living Room
- Dining Room
- City Views
- Unfinished Attic
- Unfinished Basement
Kitchen
- Electric Oven
- Electric Cooktop
- Range Hood
- Dishwasher
- Stainless Steel Appliances
- Kitchen Island
- Stone Countertops
Flooring
- Wood
- Tile
Bedrooms and Bathrooms
- 3 Bedrooms
- Primary bedroom located on second floor
- 2 Full Bathrooms
Laundry
- Laundry Room
- Laundry on main level
- Dryer
- Washer
Outdoor Features
- Deck
- Exterior Lighting
- Front Porch
Location
- City Lot
Utilities
- Ductless Heating Or Cooling System
- Forced Air Heating and Cooling System
- Heat Pump System
Listing and Financial Details
- Legal Lot and Block 4 / 1
- Assessor Parcel Number 110.62-1-4
Map
Home Values in the Area
Average Home Value in this Area
Tax History
| Year | Tax Paid | Tax Assessment Tax Assessment Total Assessment is a certain percentage of the fair market value that is determined by local assessors to be the total taxable value of land and additions on the property. | Land | Improvement |
|---|---|---|---|---|
| 2024 | $2,121 | $175,000 | $15,600 | $159,400 |
| 2023 | $3,689 | $175,000 | $15,600 | $159,400 |
| 2022 | $2,976 | $175,000 | $15,600 | $159,400 |
| 2021 | $2,632 | $175,000 | $15,600 | $159,400 |
| 2020 | $3,017 | $175,000 | $15,600 | $159,400 |
| 2019 | $1,423 | $261,000 | $15,600 | $245,400 |
| 2018 | $1,423 | $97,000 | $15,600 | $81,400 |
| 2017 | $1,271 | $97,000 | $15,600 | $81,400 |
| 2016 | $1,191 | $97,000 | $15,600 | $81,400 |
| 2015 | -- | $97,000 | $15,600 | $81,400 |
| 2014 | -- | $97,000 | $15,600 | $81,400 |
Property History
| Date | Event | Price | Change | Sq Ft Price |
|---|---|---|---|---|
| 07/17/2025 07/17/25 | For Sale | $695,000 | -- | $527 / Sq Ft |
Purchase History
| Date | Type | Sale Price | Title Company |
|---|---|---|---|
| Deed | -- | None Available | |
| Executors Deed | -- | None Available | |
| Land Contract | $40,000 | -- |
Similar Homes in Hudson, NY
Source: Hudson Valley Catskills Region Multiple List Service
MLS Number: 20253048
APN: 100600-110-062-0001-004-000-0000
- 834 Warren St Unit 7
- 725 Warren St Unit 10
- 720 Warren St Unit 8
- 720 Warren St Unit 2
- 602 Warren St Unit 8
- 102 Green St
- 518 Warren St
- 516.5 State St
- 516 State St Unit 518
- 508 - 510 State St Unit 508G
- 154 Green St Unit 1
- 454 Warren St Unit 5
- 160 Green St Unit 2
- 437 State St
- 431 Warren St Unit 3
- 420 Warren St Unit 3R
- 25 Columbia Turnpike Unit 3
- 409 Warren St
- 407 Warren St Unit 3
- 407 Warren St Unit 2
