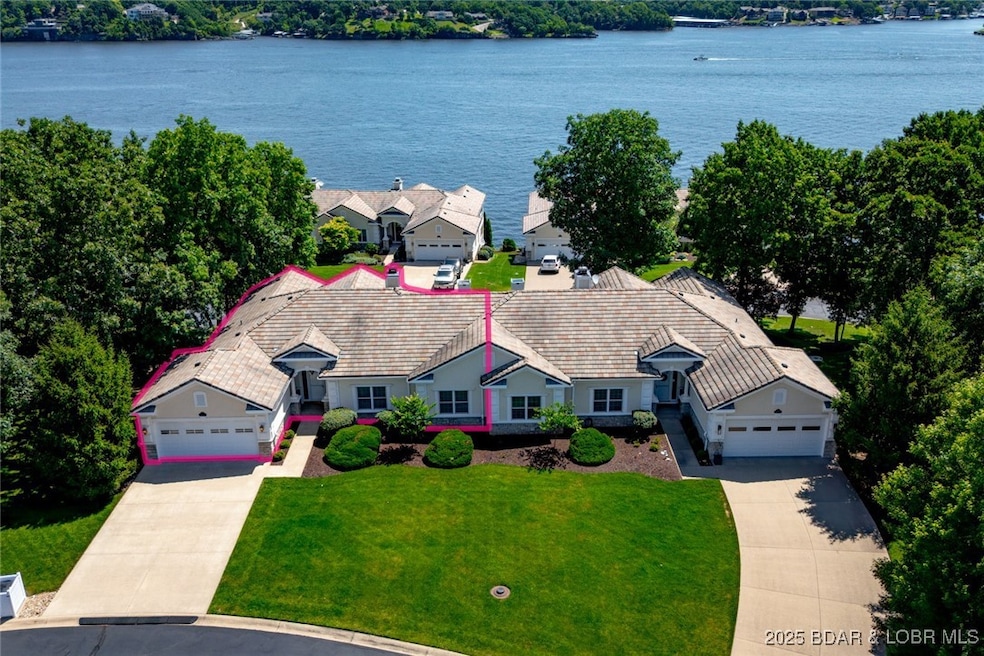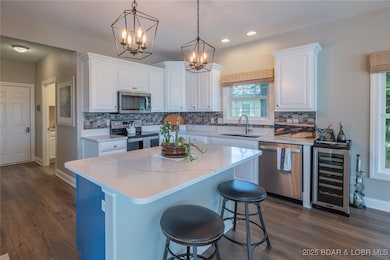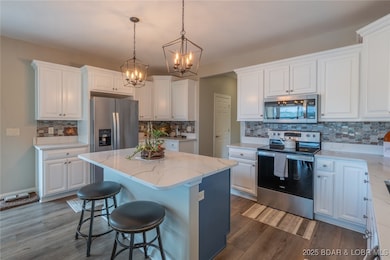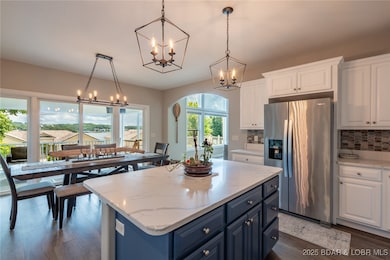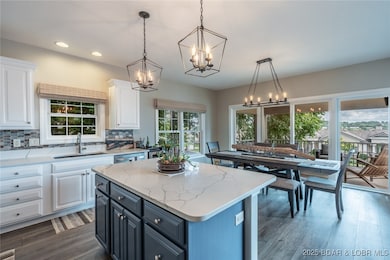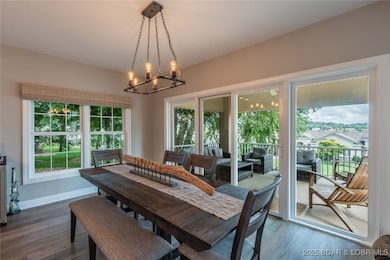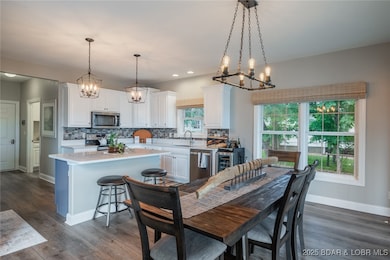
22 Bello Point Ln Sunrise Beach, MO 65079
Estimated payment $3,798/month
Highlights
- Community Boat Facilities
- Waterfront
- Vaulted Ceiling
- Lake View
- Deck
- Hydromassage or Jetted Bathtub
About This Home
Don’t miss this rare chance to own a beautifully updated 3-bedroom townhome in coveted Bello Point. With all new easy care LVT wood plank flooring, fresh paint, a striking stone fireplace, quartz countertops, glass tile backsplash, & shaker-style cabinetry, the home offers a clean, modern style— plus, it comes fully furnished, so you can start living the Lake lifestyle immediately. Enjoy true one-level living with zero maintenance, as the POA takes care of all exterior upkeep — leaving you free to enjoy the best of Porto Cima and Four Seasons. Set on a prime second-tier lot, this home offers wonderful main channel views and unbeatable convenience. Step outside to a beautiful covered and screened porch for bug-free relaxation, or fire up the grill on the large open patio under a tree shaded canopy— perfect for outdoor gatherings. You’re just minutes from the Bagnell Dam Strip, Baxter’s, and Lake favorites — and only a quick golf cart ride from the Porto Cima golf course or marina for easy boat access to the area’s top waterfront bars & restaurants. A rare blend of location, comfort, and low-maintenance luxury — this 3-bedroom townhome is Lake living at its best.
Listing Agent
RE/MAX Lake of the Ozarks Brokerage Phone: (573) 302-2300 License #2014008470 Listed on: 07/17/2025

Co-Listing Agent
RE/MAX Lake of the Ozarks Brokerage Phone: (573) 302-2300 License #2017034174
Open House Schedule
-
Sunday, July 20, 202510:00 am to 12:00 pm7/20/2025 10:00:00 AM +00:007/20/2025 12:00:00 PM +00:00Join Kelsey in viewing this brand new 3bed/2.5bath townhome in Porto Cima.Add to Calendar
Townhouse Details
Home Type
- Townhome
Est. Annual Taxes
- $3,299
Year Built
- Built in 2003 | Remodeled
Lot Details
- Waterfront
- Sprinklers on Timer
HOA Fees
- $476 Monthly HOA Fees
Parking
- 2 Car Attached Garage
- Driveway
Home Design
- Synthetic Stucco Exterior
Interior Spaces
- 2,067 Sq Ft Home
- 1-Story Property
- Furnished
- Vaulted Ceiling
- Ceiling Fan
- 1 Fireplace
- Window Treatments
- Lake Views
- Crawl Space
- Security System Owned
Kitchen
- Oven
- Stove
- Range
- Microwave
- Dishwasher
- Built-In or Custom Kitchen Cabinets
- Disposal
Flooring
- Laminate
- Tile
Bedrooms and Bathrooms
- 3 Bedrooms
- Walk-In Closet
- Hydromassage or Jetted Bathtub
- Walk-in Shower
Laundry
- Dryer
- Washer
Accessible Home Design
- Low Threshold Shower
Outdoor Features
- Deck
- Enclosed patio or porch
Utilities
- Forced Air Heating and Cooling System
- Cable TV Available
Listing and Financial Details
- Exclusions: Personal items, exclusions list to be provided.
- Assessor Parcel Number 129031003001002000
Community Details
Overview
- Association fees include ground maintenance, road maintenance, trash, reserve fund
- Heritage Isle #8 Subdivision
Recreation
- Community Boat Facilities
- Tennis Courts
- Community Pool
- Dog Park
Security
- Fire Sprinkler System
Map
Home Values in the Area
Average Home Value in this Area
Tax History
| Year | Tax Paid | Tax Assessment Tax Assessment Total Assessment is a certain percentage of the fair market value that is determined by local assessors to be the total taxable value of land and additions on the property. | Land | Improvement |
|---|---|---|---|---|
| 2024 | $3,299 | $60,420 | $0 | $60,420 |
| 2023 | $3,206 | $60,420 | $0 | $60,420 |
| 2022 | $2,887 | $54,380 | $0 | $54,380 |
| 2021 | $2,886 | $54,380 | $0 | $54,380 |
| 2020 | $2,628 | $48,780 | $0 | $48,780 |
| 2019 | $2,615 | $48,780 | $0 | $48,780 |
| 2018 | $2,619 | $48,530 | $0 | $48,530 |
| 2017 | $2,368 | $48,570 | $0 | $48,570 |
| 2016 | $2,338 | $48,570 | $0 | $0 |
| 2015 | -- | $48,570 | $0 | $0 |
| 2012 | -- | $43,700 | $0 | $0 |
Property History
| Date | Event | Price | Change | Sq Ft Price |
|---|---|---|---|---|
| 07/17/2025 07/17/25 | For Sale | $550,000 | +17.6% | $266 / Sq Ft |
| 05/27/2022 05/27/22 | Sold | -- | -- | -- |
| 04/28/2022 04/28/22 | For Sale | $467,500 | -6.5% | $226 / Sq Ft |
| 07/09/2021 07/09/21 | Sold | -- | -- | -- |
| 06/09/2021 06/09/21 | Pending | -- | -- | -- |
| 05/10/2021 05/10/21 | For Sale | $499,950 | +58.7% | $222 / Sq Ft |
| 03/09/2021 03/09/21 | Sold | -- | -- | -- |
| 02/07/2021 02/07/21 | Pending | -- | -- | -- |
| 12/05/2020 12/05/20 | For Sale | $315,000 | -- | $140 / Sq Ft |
Purchase History
| Date | Type | Sale Price | Title Company |
|---|---|---|---|
| Warranty Deed | -- | Arrowhead Title | |
| Warranty Deed | -- | Lawyers Land Ttl Of Lake Oza |
Mortgage History
| Date | Status | Loan Amount | Loan Type |
|---|---|---|---|
| Previous Owner | $274,500 | Future Advance Clause Open End Mortgage |
Similar Homes in Sunrise Beach, MO
Source: Bagnell Dam Association of REALTORS®
MLS Number: 3578876
APN: 129031003001002000
- TBD Via Bello Vista Rd
- TBD Via Bello Vista Rd
- Lot #1387 Via Bella Vista Ct
- 578 Via Del Lago Dr
- 1401 Via Del Lago
- 720 Via Del Lago Dr
- Lot #1403A Via Del Lago Dr
- 0 Via Appia Dr Unit 3576442
- 858 Via Del Lago Dr
- 154 Via Cresta Dr
- 299 Via Appia Dr
- 15 Via da Contro Dr
- 3 Via Pendio Dr Unit 3
- 11 Via Pendio Dr Unit 11
- 12 Via Pendio Dr Unit 12
- 17 Via Pendio Dr Unit 17
- 18 Via Pendio Dr Unit 18
- 19 Via Pendio Dr Unit 19
- 320 Via Appia Dr
- 370 Via Appia Dr
- 1062 Mace Rd
- 128 Hawk Cir
- 1442 Nichols Rd Unit Heron Bay B-206
- 1145 Nichols Rd
- 1254 Rock Ridge Ln
- 873 State Rd
- 2681 State Road Tt
- 226 Deer Valley Rd Unit 226
- 732 Bonaire Rd
- 732 Bonaire Rd
- 1311 Duncan Dr
- 2bed 1 5-2b15 Bath
- 3303 Cassidy Rd Unit D
- 3309 Cassidy Rd Unit C
- 4627 Shepherd Hills Rd
- 120 Sierra Cir Unit 110B Sierra Cir
- 110 Sierra Cir
