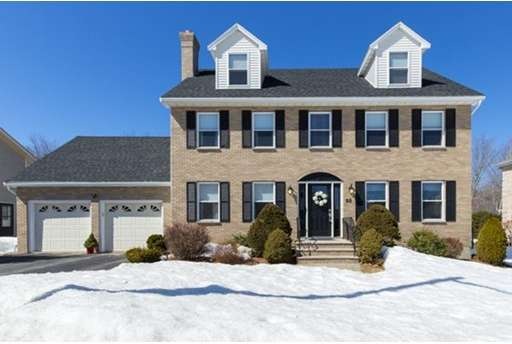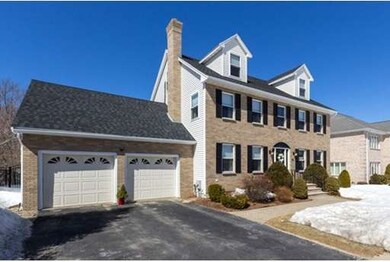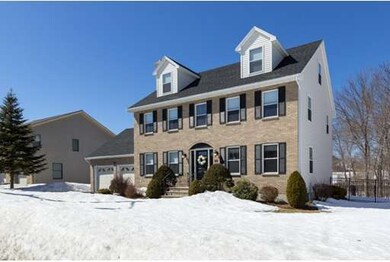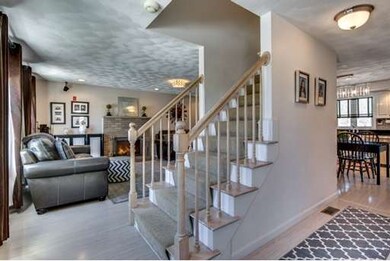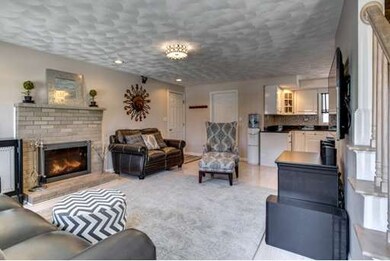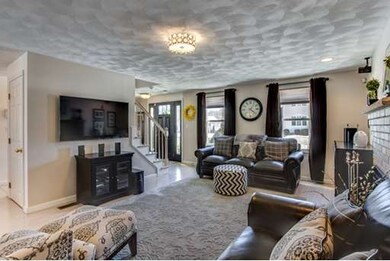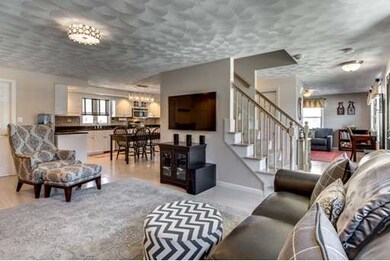
22 Dapper Darby Dr Stoneham, MA 02180
Haywardville NeighborhoodAbout This Home
As of May 2022SKYWOOD ACRES ~ THE ADDRESS YOU HAVE BEEN WAITING FOR! Welcome home to this beautiful 4 bedroom 2 full 2 half bath BRICK FRONT COLONIAL in a RARELY AVAILABLE NEIGHBORHOOD. Kitchen features bright white cabinets & stunning granite countertops as well as stainless steel appliances & a wine fridge. Relax or Entertain in the open concept family room w/focal point wood burning fireplace. Second floor has three generous sized bedrooms including a MASTER BEDROOM SUITE w/ walk in closet & bath featuring a marble vanity and new tiled shower. Finished third level includes huge 4th bedroom or rec room/office w/window seats & lots of storage. BONUS SPACE in the recently finished basement has a large entertaining area, wet bar and 1/2 bath. Huge Composite Deck leads to a fully fenced yard perfect for warm weather entertaining & activities. Additional highlights include a sprinkler system and new roof (2013). ALL OF THIS AND ONLY 9 MILES FROM BOSTON!
Home Details
Home Type
Single Family
Est. Annual Taxes
$10,455
Year Built
1996
Lot Details
0
Listing Details
- Lot Description: Paved Drive, Easements
- Other Agent: 2.50
- Special Features: None
- Property Sub Type: Detached
- Year Built: 1996
Interior Features
- Appliances: Range, Dishwasher, Microwave, Refrigerator - Wine Storage
- Fireplaces: 1
- Has Basement: Yes
- Fireplaces: 1
- Primary Bathroom: Yes
- Number of Rooms: 9
- Amenities: Public Transportation, Shopping, Highway Access, Public School
- Electric: 200 Amps
- Flooring: Tile, Wall to Wall Carpet, Laminate
- Insulation: Full
- Interior Amenities: Security System, Cable Available, Wetbar, Wired for Surround Sound
- Basement: Full, Finished, Bulkhead
- Bedroom 2: Second Floor, 13X12
- Bedroom 3: Second Floor, 14X12
- Bedroom 4: Third Floor, 35X17
- Kitchen: First Floor, 13X15
- Laundry Room: First Floor
- Living Room: First Floor, 12X13
- Master Bedroom: Second Floor, 18X13
- Master Bedroom Description: Bathroom - Full, Ceiling Fan(s), Closet - Walk-in, Flooring - Wall to Wall Carpet, Cable Hookup, Remodeled
- Dining Room: First Floor, 11X13
- Family Room: First Floor, 21X13
Exterior Features
- Roof: Asphalt/Fiberglass Shingles
- Construction: Frame
- Exterior: Vinyl, Brick
- Exterior Features: Deck - Composite, Professional Landscaping, Fenced Yard
- Foundation: Poured Concrete
Garage/Parking
- Garage Parking: Attached
- Garage Spaces: 2
- Parking: Off-Street, Paved Driveway
- Parking Spaces: 2
Utilities
- Cooling: Central Air
- Heating: Hot Water Baseboard, Oil
- Cooling Zones: 2
- Heat Zones: 3
- Hot Water: Oil
- Utility Connections: for Electric Range, for Electric Dryer, Washer Hookup
Condo/Co-op/Association
- HOA: No
Schools
- Elementary School: South
- Middle School: Stoneham Middle
- High School: Stoneham Hs
Lot Info
- Assessor Parcel Number: M:14 B:000 L:299
Ownership History
Purchase Details
Home Financials for this Owner
Home Financials are based on the most recent Mortgage that was taken out on this home.Purchase Details
Home Financials for this Owner
Home Financials are based on the most recent Mortgage that was taken out on this home.Purchase Details
Home Financials for this Owner
Home Financials are based on the most recent Mortgage that was taken out on this home.Purchase Details
Home Financials for this Owner
Home Financials are based on the most recent Mortgage that was taken out on this home.Similar Homes in Stoneham, MA
Home Values in the Area
Average Home Value in this Area
Purchase History
| Date | Type | Sale Price | Title Company |
|---|---|---|---|
| Not Resolvable | $730,000 | -- | |
| Deed | $506,500 | -- | |
| Deed | $380,000 | -- | |
| Deed | $295,000 | -- |
Mortgage History
| Date | Status | Loan Amount | Loan Type |
|---|---|---|---|
| Open | $794,500 | Purchase Money Mortgage | |
| Closed | $584,000 | Purchase Money Mortgage | |
| Previous Owner | $380,000 | No Value Available | |
| Previous Owner | $80,000 | No Value Available | |
| Previous Owner | $250,000 | No Value Available | |
| Previous Owner | $25,000 | No Value Available | |
| Previous Owner | $300,700 | No Value Available | |
| Previous Owner | $300,000 | Purchase Money Mortgage | |
| Previous Owner | $100,000 | No Value Available | |
| Previous Owner | $280,000 | Purchase Money Mortgage | |
| Previous Owner | $249,600 | Purchase Money Mortgage |
Property History
| Date | Event | Price | Change | Sq Ft Price |
|---|---|---|---|---|
| 05/31/2022 05/31/22 | Sold | $1,135,000 | +13.6% | $303 / Sq Ft |
| 04/25/2022 04/25/22 | Pending | -- | -- | -- |
| 04/20/2022 04/20/22 | For Sale | $999,000 | +36.8% | $267 / Sq Ft |
| 06/25/2015 06/25/15 | Sold | $730,000 | 0.0% | $195 / Sq Ft |
| 06/05/2015 06/05/15 | Pending | -- | -- | -- |
| 04/01/2015 04/01/15 | Off Market | $730,000 | -- | -- |
| 03/25/2015 03/25/15 | For Sale | $699,900 | -- | $187 / Sq Ft |
Tax History Compared to Growth
Tax History
| Year | Tax Paid | Tax Assessment Tax Assessment Total Assessment is a certain percentage of the fair market value that is determined by local assessors to be the total taxable value of land and additions on the property. | Land | Improvement |
|---|---|---|---|---|
| 2025 | $10,455 | $1,022,000 | $431,500 | $590,500 |
| 2024 | $10,058 | $949,800 | $392,300 | $557,500 |
| 2023 | $9,745 | $877,900 | $353,100 | $524,800 |
| 2022 | $8,746 | $840,200 | $343,300 | $496,900 |
| 2021 | $8,474 | $783,200 | $294,800 | $488,400 |
| 2020 | $8,450 | $783,100 | $294,800 | $488,300 |
| 2019 | $8,543 | $761,400 | $294,800 | $466,600 |
| 2018 | $8,512 | $726,900 | $275,800 | $451,100 |
| 2017 | $8,599 | $694,000 | $266,300 | $427,700 |
| 2016 | $8,387 | $660,400 | $266,300 | $394,100 |
| 2015 | $7,805 | $602,200 | $256,800 | $345,400 |
| 2014 | -- | $565,700 | $223,600 | $342,100 |
Agents Affiliated with this Home
-
Katya Malakhova

Seller's Agent in 2022
Katya Malakhova
William Raveis R. E. & Home Services
(714) 600-9199
1 in this area
61 Total Sales
-
Michael Moran

Buyer's Agent in 2022
Michael Moran
Gibson Sothebys International Realty
(617) 733-7660
1 in this area
97 Total Sales
-
Katie Varney

Seller's Agent in 2015
Katie Varney
Classified Realty Group
(617) 596-4512
75 Total Sales
-
Alex Averbuch

Buyer's Agent in 2015
Alex Averbuch
Averbuch Realty
(617) 699-0416
40 Total Sales
Map
Source: MLS Property Information Network (MLS PIN)
MLS Number: 71805924
APN: STON-000014-000000-000299
- 32 Dapper Darby Dr
- 26 Emery Ct
- 5 Emery Ct
- 48 Gorham Ave
- 11 Sparhawk Cir
- 544 Main St
- 137 Franklin St Unit 206
- 131 Franklin St Unit 104
- 17 Franklin St
- 157 Franklin St Unit D3
- 157 Franklin St Unit A7
- 6-8 South St
- 121 Franklin St
- 5 Graystone Rd
- 191 Franklin St Unit a
- 34 Warren St Unit 3
- 0 Rockville Park
- 22 Walsh Ave
- 224 Park St Unit C10
- 224 Park St Unit C9
