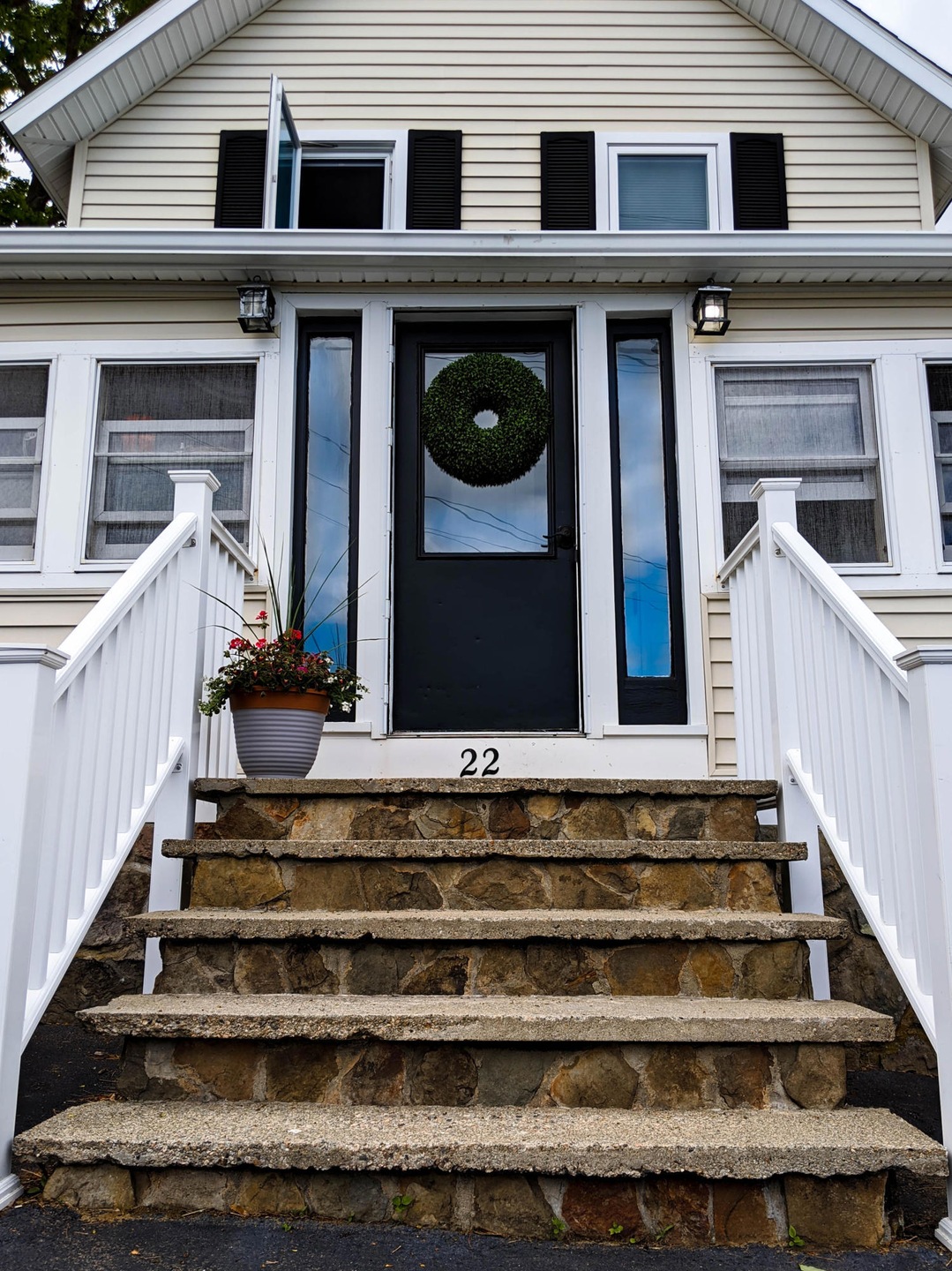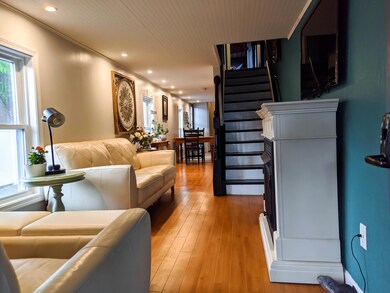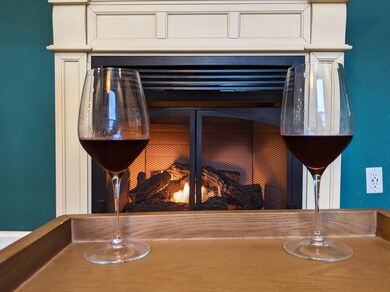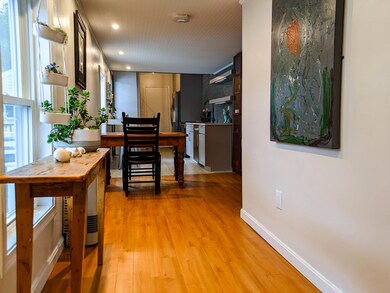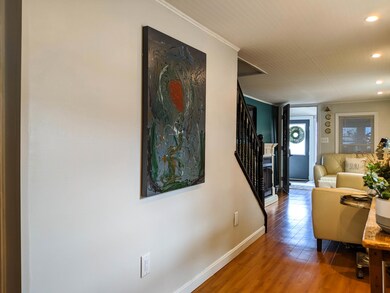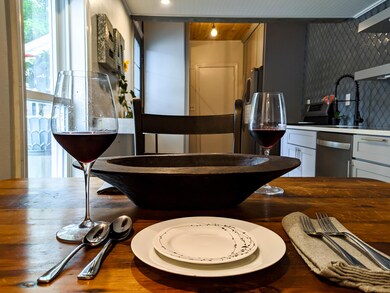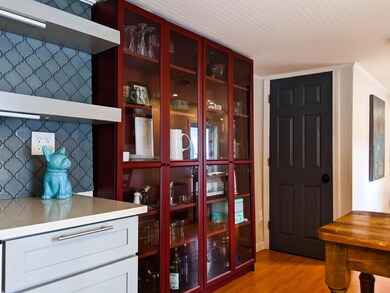
$350,000
- 1 Bed
- 1 Bath
- 373 Sq Ft
- 6 Dingle Rd
- Unit 5
- York, ME
Enjoy summer days at this charming seasonal condo just steps from Long Sands Beach. Boasting pretty ocean views and easy beach access, this recently remodeled getaway offers the perfect blend of comfort and convenience. With all-new wiring and plumbing, the unit is fresh, modern, and move-in ready. Start your mornings with coffee on the porch as you soak in the ocean breezes, or head out for a
Ginny Whitney Legacy Properties Sotheby's International Realty
