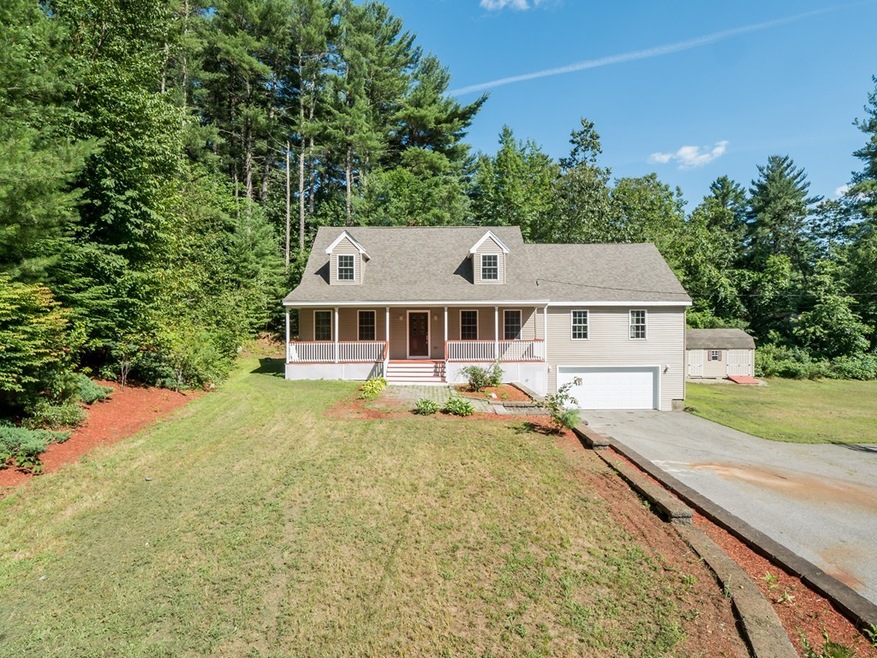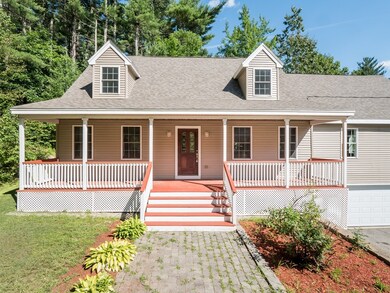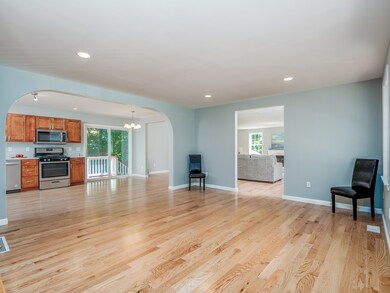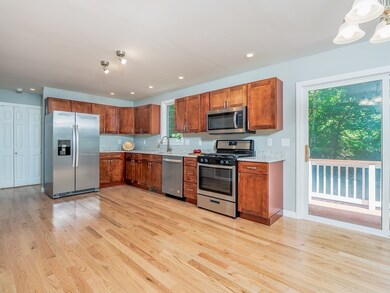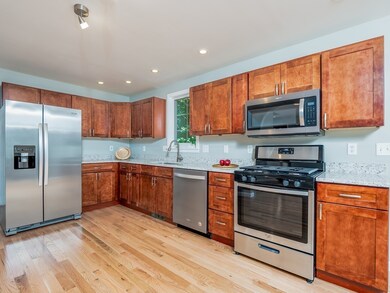
22 Hazel Rd Groton, MA 01450
Highlights
- Landscaped Professionally
- Wood Flooring
- Forced Air Heating and Cooling System
- Groton Dunstable Regional High School Rated A
- Porch
- Storage Shed
About This Home
As of September 2019**OFFERS, IF ANY, DUE 8/6 by 3 pm**. Terrific value in this young renovated cape-cod on a dead-end street in East Groton. The first floor features an open floor plan with a NEW cherry kitchen with granite countertops and stainless steel appliances, a huge, recently added (2019) family room with a fireplace and a dining room. The first floor also features a master bedroom suite with an attached NEW bath. The whole first floor has new hardwood floors. The second floor features 2 huge bedrooms and a versatile bonus room(2019) which could be an office/den/nursery or a luxurious, second master bedroom with sitting room. Another renovated full bath on this level. The basement is unfinished and leads to the garage. Lots of storage space here or finish it for even more entertaining or family space. The outside of the house has a porch for relaxing. There's a shed on the property for extra storage. Brand NEW Roof and NEW Siding! Easy access to 495 and Point Place in Littleton.
Home Details
Home Type
- Single Family
Est. Annual Taxes
- $9,789
Year Built
- Built in 2003
Lot Details
- Landscaped Professionally
Parking
- 2 Car Garage
Kitchen
- Range<<rangeHoodToken>>
- <<microwave>>
- Dishwasher
Flooring
- Wood
- Wall to Wall Carpet
- Tile
Outdoor Features
- Storage Shed
- Porch
Utilities
- Forced Air Heating and Cooling System
- Propane Water Heater
- Private Sewer
Additional Features
- Basement
Ownership History
Purchase Details
Home Financials for this Owner
Home Financials are based on the most recent Mortgage that was taken out on this home.Purchase Details
Purchase Details
Home Financials for this Owner
Home Financials are based on the most recent Mortgage that was taken out on this home.Similar Homes in the area
Home Values in the Area
Average Home Value in this Area
Purchase History
| Date | Type | Sale Price | Title Company |
|---|---|---|---|
| Not Resolvable | $230,475 | -- | |
| Foreclosure Deed | $400,495 | -- | |
| Foreclosure Deed | $400,495 | -- | |
| Foreclosure Deed | $400,495 | -- | |
| Deed | $125,000 | -- | |
| Deed | $125,000 | -- |
Mortgage History
| Date | Status | Loan Amount | Loan Type |
|---|---|---|---|
| Open | $400,000 | Stand Alone Refi Refinance Of Original Loan | |
| Previous Owner | $302,400 | No Value Available | |
| Previous Owner | $75,600 | No Value Available | |
| Previous Owner | $316,000 | No Value Available | |
| Previous Owner | $251,000 | Purchase Money Mortgage |
Property History
| Date | Event | Price | Change | Sq Ft Price |
|---|---|---|---|---|
| 09/20/2019 09/20/19 | Sold | $495,000 | -1.0% | $198 / Sq Ft |
| 08/07/2019 08/07/19 | Pending | -- | -- | -- |
| 07/17/2019 07/17/19 | For Sale | $500,000 | +116.9% | $200 / Sq Ft |
| 01/19/2016 01/19/16 | Sold | $230,475 | -16.6% | $132 / Sq Ft |
| 12/04/2015 12/04/15 | Pending | -- | -- | -- |
| 11/30/2015 11/30/15 | For Sale | $276,200 | 0.0% | $158 / Sq Ft |
| 10/24/2015 10/24/15 | Pending | -- | -- | -- |
| 10/01/2015 10/01/15 | For Sale | $276,200 | +19.8% | $158 / Sq Ft |
| 08/07/2015 08/07/15 | Pending | -- | -- | -- |
| 08/06/2015 08/06/15 | Off Market | $230,475 | -- | -- |
| 05/23/2015 05/23/15 | For Sale | $276,200 | -- | $158 / Sq Ft |
Tax History Compared to Growth
Tax History
| Year | Tax Paid | Tax Assessment Tax Assessment Total Assessment is a certain percentage of the fair market value that is determined by local assessors to be the total taxable value of land and additions on the property. | Land | Improvement |
|---|---|---|---|---|
| 2025 | $9,789 | $641,900 | $188,200 | $453,700 |
| 2024 | $9,686 | $641,900 | $188,200 | $453,700 |
| 2023 | $8,941 | $571,700 | $188,200 | $383,500 |
| 2022 | $8,258 | $480,400 | $165,400 | $315,000 |
| 2021 | $8,320 | $472,700 | $155,900 | $316,800 |
| 2020 | $7,546 | $434,200 | $145,500 | $288,700 |
| 2019 | $6,221 | $343,500 | $145,500 | $198,000 |
| 2018 | $6,150 | $321,100 | $155,900 | $165,200 |
| 2017 | $5,525 | $302,600 | $147,000 | $155,600 |
| 2016 | $5,647 | $300,700 | $149,200 | $151,500 |
| 2015 | -- | $300,700 | $149,200 | $151,500 |
Agents Affiliated with this Home
-
Rajeshwarri Mahaadevan

Seller's Agent in 2019
Rajeshwarri Mahaadevan
Stuart St James, Inc.
(978) 877-2604
1 in this area
20 Total Sales
-
Chris Mullen

Buyer's Agent in 2019
Chris Mullen
Dick Lepine Real Estate, Inc.
(978) 204-3835
8 Total Sales
-
Linda Zichelle
L
Seller's Agent in 2016
Linda Zichelle
Coldwell Banker Realty - Leominster
(978) 855-8692
25 Total Sales
-
A
Buyer's Agent in 2016
Asset Management Division of Allison
Allison James Estates & Homes of MA, LLC
Map
Source: MLS Property Information Network (MLS PIN)
MLS Number: 72532832
APN: GROT-000125-000025
- 38 Tavern Rd
- 0 Arrow Trail
- 61 Arrow Trail
- 60 Valley Rd
- 83 Hemlock Park Dr
- 49 Boat House Rd
- 55 Wenuchas Trail
- 8 Whitaker Ln
- 313 Whiley Rd + 0 York Trail
- 45 Legacy Ln Unit B
- 100 Whitman Rd
- 37 Cow Pond Brook Rd
- 28 Hubbard Ln
- 10 Groton Rd Unit E4
- 0 Old Dunstable Rd
- 26 New Pond Rd
- 5 Brookfield Dr Unit B
- 193 Chicopee Row
- Lot 2 Hayes Woods Ln
- Lot 8A Hayes Woods Ln
