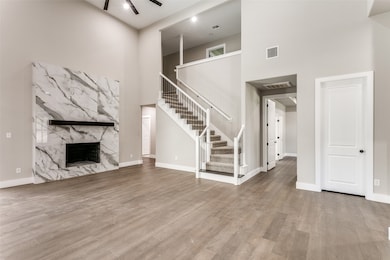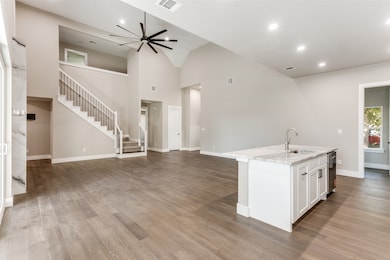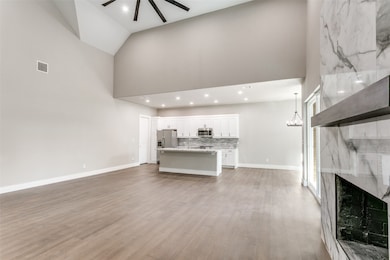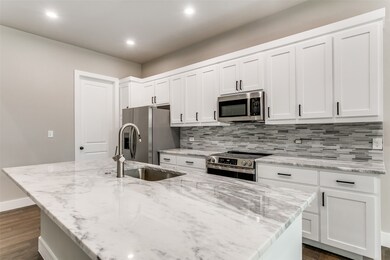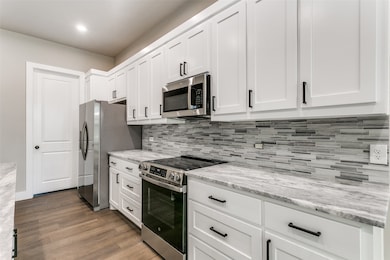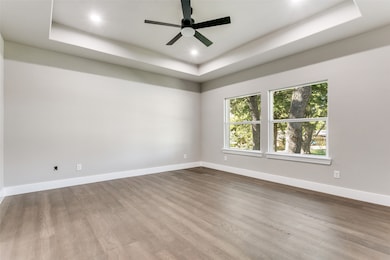22 Lincolnshire Cir Bedford, TX 76021
Estimated payment $3,276/month
Highlights
- Popular Property
- 2 Car Attached Garage
- Soaking Tub
- Shady Brook Elementary School Rated A-
- Eat-In Kitchen
- Kitchen Island
About This Home
This New Construction house built in 2025 is for hosting, relaxing, or simply living your best life, this home delivers it all. Modern Elegance Meets Timeless Comfort. Step inside to soaring 20ft ceilings, an open-concept layout, and wide-plank hardwood floors that flow seamlessly through the main living areas.
The spacious living room features a striking marble fireplace, creating an elegant focal point that complements the home's airy design space, highlighting the designer finishes n contemporary details throughout.
Primary suite has spa style bathroom with dual vanities, a custom walk-in shower, and a luxurious soaking tub, perfect for unwinding after a long day.
Outside, the beautifully landscaped yard and classic brick-and-stone exterior offer instant curb appeal.
Listing Agent
Jason Kirkpartrick, Broker Brokerage Phone: 214-505-1111 License #0448611 Listed on: 11/08/2025
Home Details
Home Type
- Single Family
Est. Annual Taxes
- $1,460
Year Built
- Built in 2025
Parking
- 2 Car Attached Garage
- Driveway
Interior Spaces
- 2,875 Sq Ft Home
- 2-Story Property
- Wood Burning Fireplace
- Stone Fireplace
Kitchen
- Eat-In Kitchen
- Electric Range
- Microwave
- Dishwasher
- Kitchen Island
- Disposal
Bedrooms and Bathrooms
- 4 Bedrooms
- 3 Full Bathrooms
- Soaking Tub
Schools
- Shadybrook Elementary School
- Trinity High School
Additional Features
- 0.25 Acre Lot
- Vented Exhaust Fan
Community Details
- Rollingwood Add Subdivision
Listing and Financial Details
- Legal Lot and Block 30 / 5
- Assessor Parcel Number 02504774
Map
Home Values in the Area
Average Home Value in this Area
Tax History
| Year | Tax Paid | Tax Assessment Tax Assessment Total Assessment is a certain percentage of the fair market value that is determined by local assessors to be the total taxable value of land and additions on the property. | Land | Improvement |
|---|---|---|---|---|
| 2025 | $672 | $274,000 | $75,000 | $199,000 |
| 2024 | $672 | $75,000 | $61,346 | $13,654 |
| 2023 | $5,771 | $347,113 | $75,000 | $272,113 |
| 2022 | $5,974 | $273,524 | $75,000 | $198,524 |
| 2021 | $7,905 | $335,593 | $75,000 | $260,593 |
| 2020 | $8,049 | $343,563 | $75,000 | $268,563 |
| 2019 | $7,477 | $350,290 | $75,000 | $275,290 |
| 2018 | $6,415 | $279,789 | $75,000 | $204,789 |
| 2017 | $6,153 | $322,965 | $25,000 | $297,965 |
| 2016 | $5,594 | $247,457 | $25,000 | $222,457 |
| 2015 | $4,524 | $223,231 | $25,000 | $198,231 |
| 2014 | $4,524 | $191,100 | $25,000 | $166,100 |
Property History
| Date | Event | Price | List to Sale | Price per Sq Ft |
|---|---|---|---|---|
| 11/08/2025 11/08/25 | For Sale | $599,500 | -- | $209 / Sq Ft |
Purchase History
| Date | Type | Sale Price | Title Company |
|---|---|---|---|
| Deed | -- | None Listed On Document | |
| Interfamily Deed Transfer | -- | None Available | |
| Vendors Lien | -- | Alamo Title | |
| Vendors Lien | -- | Rattikin Title | |
| Special Warranty Deed | -- | -- | |
| Interfamily Deed Transfer | -- | -- |
Mortgage History
| Date | Status | Loan Amount | Loan Type |
|---|---|---|---|
| Open | $350,000 | Construction | |
| Previous Owner | $150,800 | Purchase Money Mortgage | |
| Previous Owner | $164,900 | Seller Take Back | |
| Closed | $0 | Assumption |
Source: North Texas Real Estate Information Systems (NTREIS)
MLS Number: 21107971
APN: 02504774
- 2324 Ridgewood
- 1723 Post Oak Dr
- 1630 Post Oak Dr
- 2112 Oakmeadow Place
- 2109 Oakmeadow St
- 37 Devonshire Dr
- 1704 Indian Oaks Ct
- 1636 Bedford Oaks Dr
- 2024 Oakmeadow St
- 2901 Miles Way
- 1601 Warwickshire Ct W
- 2220 Tiffany Glenn Ct
- 2524 Shady Ridge Dr
- 2503 Shady Ridge Dr
- 1401 Danielle Dr
- 3532 Meadowside Dr
- 3513 Meadowside Dr
- 1800 Hampton Dr
- 2021 Cedar Grove Ln
- 2417 Meadow Ct
- 35 Lincolnshire Cir
- 2700 Central Dr
- 2024 Oakmeadow St
- 2500 Central Dr
- 1400 Shady Ln
- 2200 Forest Ridge Dr
- 2029 Spicewood Rd
- 2505 Classic Ct W
- 2913 Eagles Nest Dr
- 1108 Springdale Rd
- 2501 Murphy Dr
- 2508 Fox Glenn Cir
- 2808 Springhaven Ct Unit 2812
- 2812 Springhaven Ct
- 1400 Sierra Springs Dr
- 3704 Westview Dr
- 2001 Park Place Blvd
- 1948 Shady Brook Dr
- 900 Shady Creek Ln
- 922 Shady Creek Ln

