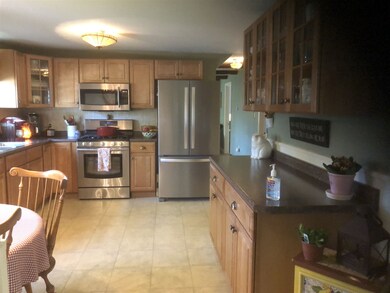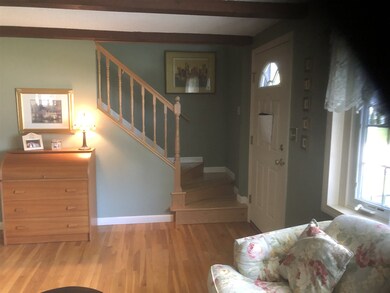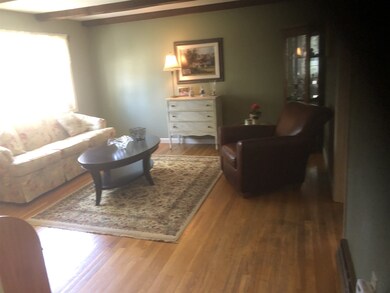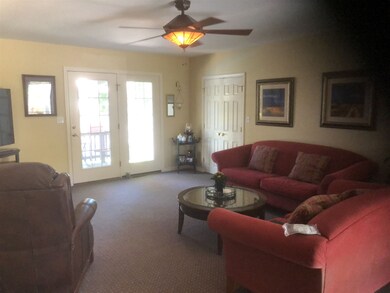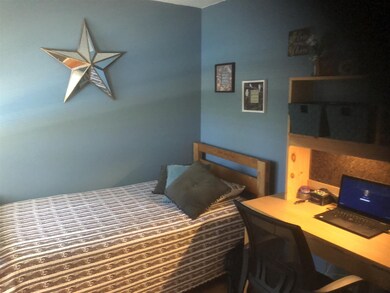
22 March St Nashua, NH 03060
Southeast Nashua NeighborhoodHighlights
- In Ground Pool
- Cathedral Ceiling
- Wood Flooring
- Deck
- Garrison Architecture
- Covered patio or porch
About This Home
As of November 2021One of a kind south Nashua garrison with in-law. This property features six bedrooms, three on the first floor. This home has a spacious accessory dwelling unit with kitchen, bathroom and laundry. Enjoy the space of a fully finished basement with it's own 3/4 bath. Retreat to the outdoors in your fenced back yard with deck, patio and in-ground pool. Minutes to shopping and major highways. One hour from mountains or the beach. Pride of one family's ownership since it was built.
Last Agent to Sell the Property
Frank Queen
Frank Queen Realtors License #032117 Listed on: 05/25/2020
Home Details
Home Type
- Single Family
Est. Annual Taxes
- $8,001
Year Built
- Built in 1968
Lot Details
- 7,405 Sq Ft Lot
- Property is Fully Fenced
- Landscaped
- Lot Sloped Up
- Property is zoned RA
Home Design
- Garrison Architecture
- Poured Concrete
- Wood Frame Construction
- Blown Fiberglass Insulation
- Batts Insulation
- Architectural Shingle Roof
- Vinyl Siding
Interior Spaces
- 2-Story Property
- Cathedral Ceiling
- Ceiling Fan
- Double Pane Windows
- Window Screens
- Combination Kitchen and Dining Room
- Fire and Smoke Detector
Kitchen
- Gas Range
- <<microwave>>
- Disposal
Flooring
- Wood
- Carpet
- Tile
- Vinyl
Bedrooms and Bathrooms
- 6 Bedrooms
- Bathroom on Main Level
Laundry
- Laundry on upper level
- Washer and Dryer Hookup
Finished Basement
- Heated Basement
- Basement Fills Entire Space Under The House
- Walk-Up Access
- Connecting Stairway
- Interior and Exterior Basement Entry
- Laundry in Basement
Parking
- 4 Car Parking Spaces
- Driveway
- Paved Parking
Outdoor Features
- In Ground Pool
- Deck
- Covered patio or porch
- Shed
Schools
- Sunset Heights Elementary School
- Elm Street Middle School
- Nashua High School South
Utilities
- Air Conditioning
- Forced Air Heating System
- Heating System Uses Natural Gas
- Underground Utilities
- 200+ Amp Service
- 150 Amp Service
- Natural Gas Water Heater
- High Speed Internet
- Phone Available
- Cable TV Available
Additional Features
- Hard or Low Nap Flooring
- Accessory Dwelling Unit (ADU)
Listing and Financial Details
- Exclusions: Pool Table. Washer and dryer in basement.
- Legal Lot and Block A500 / unk
Ownership History
Purchase Details
Home Financials for this Owner
Home Financials are based on the most recent Mortgage that was taken out on this home.Purchase Details
Home Financials for this Owner
Home Financials are based on the most recent Mortgage that was taken out on this home.Purchase Details
Home Financials for this Owner
Home Financials are based on the most recent Mortgage that was taken out on this home.Similar Homes in Nashua, NH
Home Values in the Area
Average Home Value in this Area
Purchase History
| Date | Type | Sale Price | Title Company |
|---|---|---|---|
| Warranty Deed | $550,000 | None Available | |
| Warranty Deed | $450,000 | None Available | |
| Warranty Deed | $110,000 | -- |
Mortgage History
| Date | Status | Loan Amount | Loan Type |
|---|---|---|---|
| Open | $522,500 | Purchase Money Mortgage | |
| Previous Owner | $460,350 | VA | |
| Previous Owner | $30,000 | Unknown | |
| Previous Owner | $231,800 | Unknown | |
| Previous Owner | $232,000 | Unknown | |
| Previous Owner | $85,000 | No Value Available |
Property History
| Date | Event | Price | Change | Sq Ft Price |
|---|---|---|---|---|
| 04/30/2022 04/30/22 | Rented | $3,000 | +42.9% | -- |
| 03/22/2022 03/22/22 | Under Contract | -- | -- | -- |
| 12/16/2021 12/16/21 | For Rent | $2,100 | 0.0% | -- |
| 11/05/2021 11/05/21 | Sold | $550,000 | +6.8% | $155 / Sq Ft |
| 08/17/2021 08/17/21 | Pending | -- | -- | -- |
| 08/12/2021 08/12/21 | For Sale | $515,000 | +14.4% | $145 / Sq Ft |
| 07/31/2020 07/31/20 | Sold | $450,000 | +1.1% | $118 / Sq Ft |
| 05/31/2020 05/31/20 | Pending | -- | -- | -- |
| 05/30/2020 05/30/20 | For Sale | $445,000 | 0.0% | $116 / Sq Ft |
| 05/28/2020 05/28/20 | Pending | -- | -- | -- |
| 05/25/2020 05/25/20 | For Sale | $445,000 | -- | $116 / Sq Ft |
Tax History Compared to Growth
Tax History
| Year | Tax Paid | Tax Assessment Tax Assessment Total Assessment is a certain percentage of the fair market value that is determined by local assessors to be the total taxable value of land and additions on the property. | Land | Improvement |
|---|---|---|---|---|
| 2023 | $9,868 | $541,300 | $123,500 | $417,800 |
| 2022 | $9,781 | $541,300 | $123,500 | $417,800 |
| 2021 | $8,584 | $369,700 | $86,500 | $283,200 |
| 2020 | $8,314 | $367,700 | $86,500 | $281,200 |
| 2019 | $8,001 | $367,700 | $86,500 | $281,200 |
| 2018 | $7,799 | $367,700 | $86,500 | $281,200 |
| 2017 | $8,026 | $311,200 | $74,100 | $237,100 |
| 2016 | $7,802 | $311,200 | $74,100 | $237,100 |
| 2015 | $7,504 | $305,900 | $74,100 | $231,800 |
| 2014 | $7,357 | $305,900 | $74,100 | $231,800 |
Agents Affiliated with this Home
-
Jocelyn Boesch

Seller's Agent in 2022
Jocelyn Boesch
BHG Masiello Nashua
(603) 493-6164
1 in this area
44 Total Sales
-

Seller's Agent in 2021
Briana Burke
BHG Masiello Nashua
(857) 707-0905
5 in this area
103 Total Sales
-
F
Seller's Agent in 2020
Frank Queen
Frank Queen Realtors
-
Jennifer Marquis

Buyer's Agent in 2020
Jennifer Marquis
Keller Williams Gateway Realty
(603) 759-1675
4 in this area
124 Total Sales
Map
Source: PrimeMLS
MLS Number: 4807063
APN: NASH-000000-000000-000500A
- 3 March St
- 15 Fairhaven Rd
- 38 Farmington Rd
- 160 Daniel Webster Hwy Unit 331
- 160 Daniel Webster Hwy Unit 102
- 5 Autumn Leaf Dr Unit 24
- 2 Autumn Leaf Dr Unit 15
- 2 Autumn Leaf Dr Unit 20
- 23 Massachusetts Dr
- 83 Bluestone Dr
- 7 Louisburg Square Unit 8
- 6 Louisburg Square Unit 8
- 5 Rhode Island Ave
- 6 Charlton Cir
- 11 Cottonwood Dr
- 9 Orchard Ave Unit 11
- 20 Morse Ave
- 916 Fox Hollow Dr
- 2 E Dunstable Rd
- 922 Fox Hollow Dr

