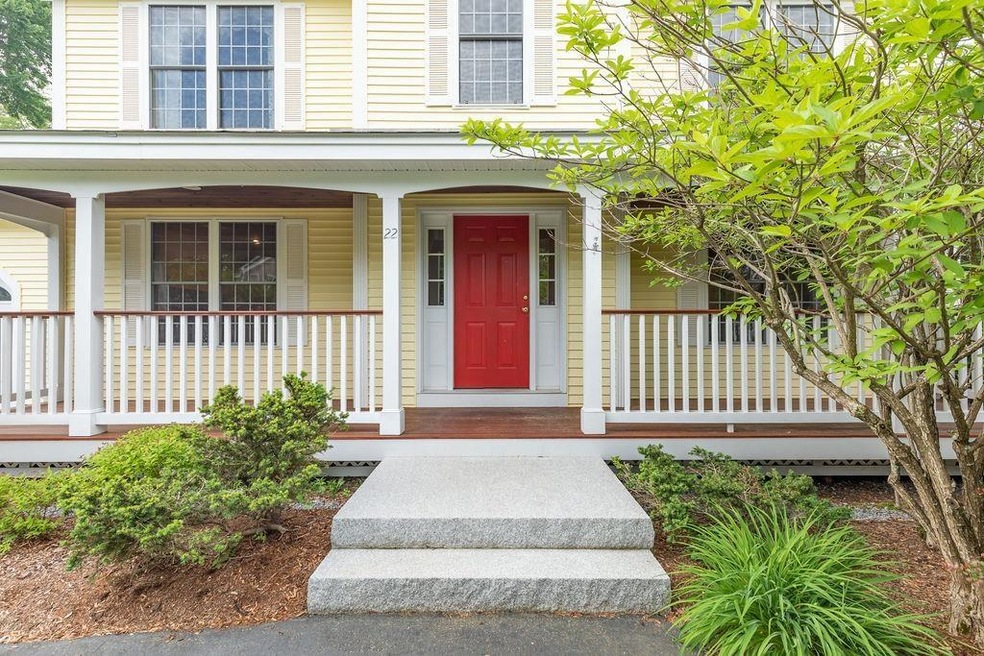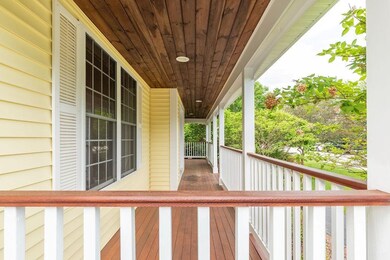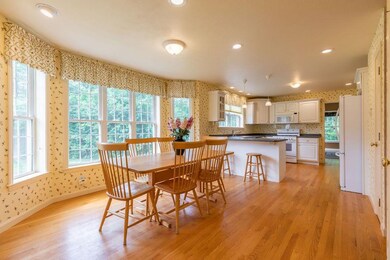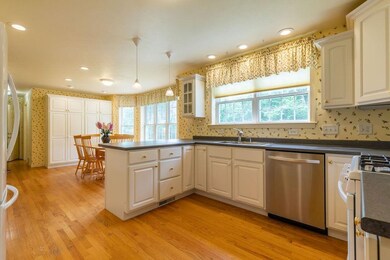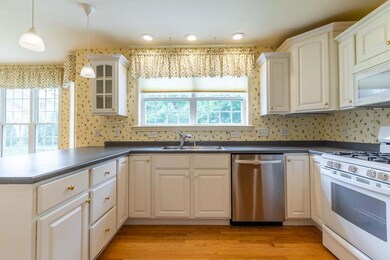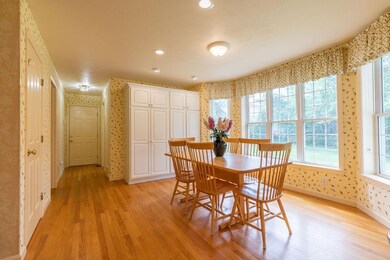
22 Max Ln Concord, NH 03301
East Concord NeighborhoodHighlights
- Colonial Architecture
- Cathedral Ceiling
- 2 Car Direct Access Garage
- Deck
- Wood Flooring
- Soaking Tub
About This Home
As of August 2023Welcome home to this gracious three-bedroom colonial in a quiet East Concord neighborhood just off of Shaker Road. The first floor of the well-maintained home boasts a spacious eat-in kitchen with a bay window, beautiful light and views of the back yard, a formal dining room, a gorgeous living room with a vaulted ceiling and windows on three sides, and a home office (or sitting room) with a gas fireplace. There is also a first floor laundry room and half bath. The foyer on the second floor has plenty of space for a reading nook or study area, and the main bedroom suite features a walk in closet along with a nicely finished bath with a jetted tub. If more space is needed, the high posted basement is ready to finish (there is a professionally-installed Rescon perimeter drainage system with sump pump already in place). Additional features include central air conditioning, efficient on-demand hot water, a Kohler automatic whole-house generator, and an irrigation system to keep the grounds looking lovely. A covered front porch and back deck make it easy to enjoy the outdoor space. Showings begin at the Open Houses on Saturday, June 12 from 11 -1 and Sunday, June 13 from 1-3.
Last Agent to Sell the Property
Coldwell Banker LIFESTYLES - Concord License #068938 Listed on: 06/10/2021

Home Details
Home Type
- Single Family
Est. Annual Taxes
- $10,073
Year Built
- Built in 2002
Lot Details
- 0.62 Acre Lot
- Level Lot
- Irrigation
- Property is zoned RS
Parking
- 2 Car Direct Access Garage
- Automatic Garage Door Opener
- Driveway
Home Design
- Colonial Architecture
- Poured Concrete
- Wood Frame Construction
- Shingle Roof
- Vinyl Siding
Interior Spaces
- 2-Story Property
- Cathedral Ceiling
- Gas Fireplace
- Blinds
- Drapes & Rods
- Fire and Smoke Detector
Kitchen
- Gas Range
- Dishwasher
Flooring
- Wood
- Carpet
- Ceramic Tile
Bedrooms and Bathrooms
- 3 Bedrooms
- Bathroom on Main Level
- Soaking Tub
Laundry
- Laundry on main level
- Dryer
- Washer
Basement
- Connecting Stairway
- Interior and Exterior Basement Entry
- Sump Pump
- Basement Storage
Accessible Home Design
- Hard or Low Nap Flooring
- Standby Generator
Outdoor Features
- Deck
Schools
- Broken Ground Elementary School
- Rundlett Middle School
- Concord High School
Utilities
- Dehumidifier
- Forced Air Heating System
- Heating System Uses Natural Gas
- 200+ Amp Service
- Power Generator
- Tankless Water Heater
- Natural Gas Water Heater
- Cable TV Available
Listing and Financial Details
- Legal Lot and Block 64 / Z
Ownership History
Purchase Details
Purchase Details
Home Financials for this Owner
Home Financials are based on the most recent Mortgage that was taken out on this home.Purchase Details
Home Financials for this Owner
Home Financials are based on the most recent Mortgage that was taken out on this home.Similar Homes in Concord, NH
Home Values in the Area
Average Home Value in this Area
Purchase History
| Date | Type | Sale Price | Title Company |
|---|---|---|---|
| Warranty Deed | -- | None Available | |
| Warranty Deed | -- | None Available | |
| Warranty Deed | $625,000 | None Available | |
| Warranty Deed | $625,000 | None Available | |
| Warranty Deed | $490,000 | None Available | |
| Warranty Deed | $490,000 | None Available |
Mortgage History
| Date | Status | Loan Amount | Loan Type |
|---|---|---|---|
| Previous Owner | $395,000 | Purchase Money Mortgage | |
| Previous Owner | $441,000 | Purchase Money Mortgage |
Property History
| Date | Event | Price | Change | Sq Ft Price |
|---|---|---|---|---|
| 08/02/2023 08/02/23 | Sold | $625,000 | +6.0% | $274 / Sq Ft |
| 06/24/2023 06/24/23 | Pending | -- | -- | -- |
| 06/22/2023 06/22/23 | For Sale | $589,900 | +20.4% | $258 / Sq Ft |
| 07/22/2021 07/22/21 | Sold | $490,000 | +9.1% | $215 / Sq Ft |
| 06/15/2021 06/15/21 | Pending | -- | -- | -- |
| 06/10/2021 06/10/21 | For Sale | $449,000 | -- | $197 / Sq Ft |
Tax History Compared to Growth
Tax History
| Year | Tax Paid | Tax Assessment Tax Assessment Total Assessment is a certain percentage of the fair market value that is determined by local assessors to be the total taxable value of land and additions on the property. | Land | Improvement |
|---|---|---|---|---|
| 2024 | $12,256 | $442,600 | $145,100 | $297,500 |
| 2023 | $11,888 | $442,600 | $145,100 | $297,500 |
| 2022 | $11,363 | $438,900 | $145,100 | $293,800 |
| 2021 | $10,940 | $435,500 | $145,100 | $290,400 |
| 2020 | $10,268 | $383,700 | $89,700 | $294,000 |
| 2019 | $10,242 | $368,700 | $90,500 | $278,200 |
| 2018 | $9,898 | $351,100 | $90,500 | $260,600 |
| 2017 | $9,511 | $336,800 | $87,000 | $249,800 |
| 2016 | $8,960 | $331,800 | $87,000 | $244,800 |
| 2015 | $8,744 | $309,900 | $87,000 | $222,900 |
| 2014 | $4,308 | $309,900 | $87,000 | $222,900 |
| 2013 | -- | $309,900 | $87,000 | $222,900 |
| 2012 | -- | $308,200 | $82,900 | $225,300 |
Agents Affiliated with this Home
-
The Gagnon Lindquist Team
T
Seller's Agent in 2023
The Gagnon Lindquist Team
RE/MAX
1 in this area
85 Total Sales
-
Darcy Mantel

Buyer's Agent in 2023
Darcy Mantel
BHHS Verani Concord
(603) 264-4229
1 in this area
78 Total Sales
-
Calvin Herst

Seller's Agent in 2021
Calvin Herst
Coldwell Banker LIFESTYLES - Concord
(603) 717-6013
1 in this area
62 Total Sales
-
Ryan Russell

Buyer's Agent in 2021
Ryan Russell
DUVALTEAM Real Estate
(603) 369-2409
1 in this area
59 Total Sales
Map
Source: PrimeMLS
MLS Number: 4866010
APN: CNCD-000118I-000001-000019
- 102 Mountain Rd
- 97 Mountain Rd
- 20 Edward Dr
- 13 Judith Dr
- 141 Mountain Rd
- 26 Jennifer Dr
- 205 Mountain Rd
- 235 Mountain Rd
- 240 Mountain Rd
- 25 Dominique Dr
- 6 Midmark Ln
- 169 Portsmouth St Unit 17
- 169 Portsmouth St Unit 36
- 169 Portsmouth St Unit 174
- 11 Broken Ground Dr
- 35 Callaway Dr Unit 6
- 96 E Side Dr
- 14 Carpenter St
- 426 N State St
- 3 Palm St
