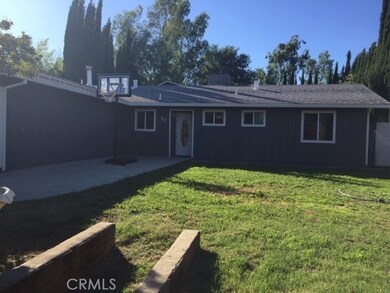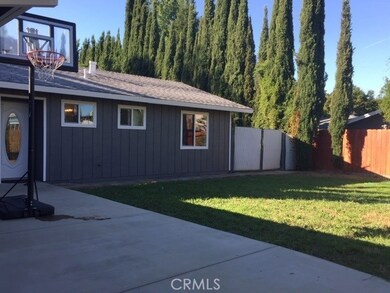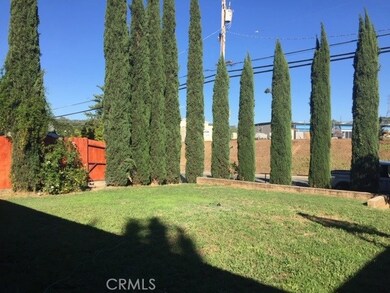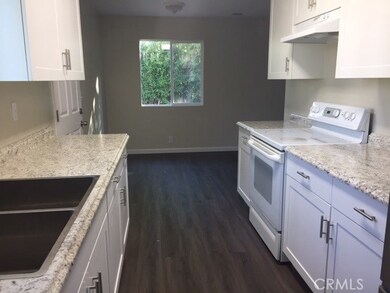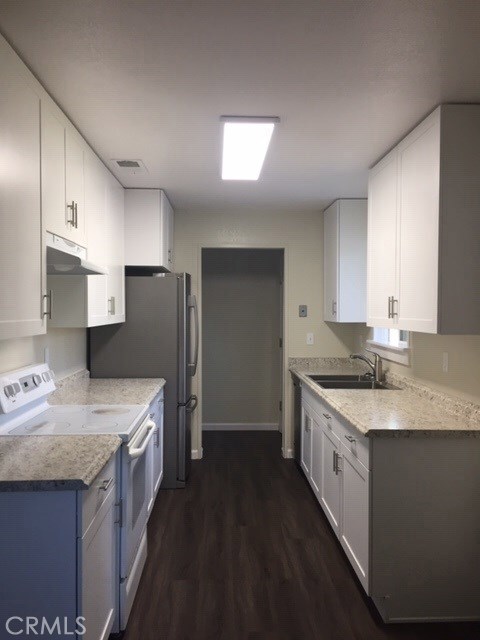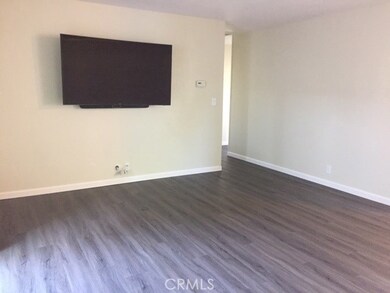
22 Meadowview Dr Oroville, CA 95966
Highlights
- Heated In Ground Pool
- Updated Kitchen
- Private Yard
- Second Garage
- Contemporary Architecture
- No HOA
About This Home
As of August 2019This 3 bedroom, 2 bath home sits behind the privacy of Italian Cypress trees and is newly up-dated with new flooring - cabinets - and counter tops in kitchen. Brand new dishwasher has been installed. New flooring in dining room, front room and hallway. Bathrooms have been up-dated as well with new toilets, new tile, new cabinets and fixtures. New paint inside and out. Windows and Sliding door were up-dated a year ago. Central heat and Air as well as a wood stove that can be put back in living room. This home comes with two garages with the second one being detached and a two car garage and plenty of off street parking and on street parking. Walk out the sliding glass door to the new deck and to the back yard that is surrounded by Italian trees making for a private retreat to relax in the cool pool on these hot summer days and a hot tub to soak away long days. The front and back yards are large with easy landscapes and plenty of room! There are two producing peach trees in the back yard. The front yard has a rolling security gate, the side yards are gated and there is a dog pen area at top of property that is shaded, fenced and gated for the security and comfort of pets. Located across from DWR, minutes to town, less minutes to Gold Country Casino for entertainment, food and gas.
Last Agent to Sell the Property
Robin Anderson
Realty World Best Realty License #01469606 Listed on: 06/21/2019
Last Buyer's Agent
David Bronson
License #01517305
Home Details
Home Type
- Single Family
Est. Annual Taxes
- $3,844
Year Built
- Built in 1979
Lot Details
- 0.26 Acre Lot
- Wood Fence
- Chain Link Fence
- Fence is in good condition
- Private Yard
- Lawn
- Garden
- Back and Front Yard
- Density is up to 1 Unit/Acre
- Property is zoned R1
Parking
- 3 Car Attached Garage
- 4 Open Parking Spaces
- Second Garage
- Parking Available
- Driveway
Home Design
- Contemporary Architecture
- Turnkey
- Composition Roof
- Wood Siding
Interior Spaces
- 1,152 Sq Ft Home
- 1-Story Property
- Fireplace
- Window Screens
- Living Room
- Dining Room
- Neighborhood Views
Kitchen
- Updated Kitchen
- Electric Oven
- Electric Range
- Range Hood
- Dishwasher
Bedrooms and Bathrooms
- 3 Main Level Bedrooms
- 2 Full Bathrooms
- <<tubWithShowerToken>>
Laundry
- Laundry Room
- Laundry in Garage
Pool
- Heated In Ground Pool
- Heated Spa
- In Ground Spa
- Waterfall Pool Feature
Outdoor Features
- Patio
- Rain Gutters
Utilities
- Central Heating and Cooling System
- 220 Volts in Garage
- Natural Gas Connected
- High-Efficiency Water Heater
Listing and Financial Details
- Tax Lot 52
- Assessor Parcel Number 068190083000
Community Details
Overview
- No Home Owners Association
Recreation
- Water Sports
Ownership History
Purchase Details
Home Financials for this Owner
Home Financials are based on the most recent Mortgage that was taken out on this home.Purchase Details
Purchase Details
Home Financials for this Owner
Home Financials are based on the most recent Mortgage that was taken out on this home.Purchase Details
Home Financials for this Owner
Home Financials are based on the most recent Mortgage that was taken out on this home.Purchase Details
Purchase Details
Home Financials for this Owner
Home Financials are based on the most recent Mortgage that was taken out on this home.Purchase Details
Similar Homes in Oroville, CA
Home Values in the Area
Average Home Value in this Area
Purchase History
| Date | Type | Sale Price | Title Company |
|---|---|---|---|
| Grant Deed | $275,000 | Bidwell Title & Escrow Co | |
| Interfamily Deed Transfer | -- | Bidwell Title & Escrow Co | |
| Interfamily Deed Transfer | -- | Bidwell Title & Escrow Co | |
| Grant Deed | $139,000 | Bidwell Title & Escrow Co | |
| Trustee Deed | $110,499 | Accommodation | |
| Interfamily Deed Transfer | -- | Fidelity Natl Title Co Of Ca | |
| Interfamily Deed Transfer | -- | -- |
Mortgage History
| Date | Status | Loan Amount | Loan Type |
|---|---|---|---|
| Open | $270,019 | FHA | |
| Previous Owner | $110,000 | VA | |
| Previous Owner | $134,135 | FHA | |
| Previous Owner | $134,135 | FHA | |
| Previous Owner | $182,700 | Balloon | |
| Previous Owner | $100,000 | New Conventional |
Property History
| Date | Event | Price | Change | Sq Ft Price |
|---|---|---|---|---|
| 08/02/2019 08/02/19 | Sold | $275,000 | -1.8% | $239 / Sq Ft |
| 06/26/2019 06/26/19 | Pending | -- | -- | -- |
| 06/21/2019 06/21/19 | For Sale | $280,000 | +101.4% | $243 / Sq Ft |
| 04/18/2014 04/18/14 | Sold | $139,000 | +21.0% | $121 / Sq Ft |
| 02/21/2014 02/21/14 | Pending | -- | -- | -- |
| 01/28/2014 01/28/14 | For Sale | $114,900 | -- | $100 / Sq Ft |
Tax History Compared to Growth
Tax History
| Year | Tax Paid | Tax Assessment Tax Assessment Total Assessment is a certain percentage of the fair market value that is determined by local assessors to be the total taxable value of land and additions on the property. | Land | Improvement |
|---|---|---|---|---|
| 2024 | $3,844 | $294,853 | $96,497 | $198,356 |
| 2023 | $3,763 | $289,072 | $94,605 | $194,467 |
| 2022 | $3,612 | $283,404 | $92,750 | $190,654 |
| 2021 | $3,531 | $277,848 | $90,932 | $186,916 |
| 2020 | $3,484 | $275,000 | $90,000 | $185,000 |
| 2019 | $2,153 | $152,746 | $54,944 | $97,802 |
| 2018 | $2,109 | $149,752 | $53,867 | $95,885 |
| 2017 | $2,053 | $146,816 | $52,811 | $94,005 |
| 2016 | $2,025 | $143,938 | $51,776 | $92,162 |
| 2015 | $1,928 | $141,777 | $50,999 | $90,778 |
| 2014 | $2,262 | $140,000 | $50,000 | $90,000 |
Agents Affiliated with this Home
-
R
Seller's Agent in 2019
Robin Anderson
Realty World Best Realty
-
D
Buyer's Agent in 2019
David Bronson
-
Larry Knifong

Seller's Agent in 2014
Larry Knifong
Action Realty
(530) 872-5400
186 Total Sales
-
Marie Black

Buyer's Agent in 2014
Marie Black
Table Mountain Realty, Inc.
(530) 370-4487
62 Total Sales
Map
Source: California Regional Multiple Listing Service (CRMLS)
MLS Number: OR19146732
APN: 068-190-083-000
- 7 Westwood Way
- 3731 Olive Hwy
- 4288 Olive Hwy
- 21 Palermo Dr
- 95 Arbol Ave
- 15 Adelaide Way
- 48 Pine Oaks Rd
- 164 Plumas Dr
- 84 Rusty Dusty Rd
- 105 Pinedale Ave
- 28 Pine Oaks Rd
- 12 Linda Loma Dr
- 0 Skyline Blvd
- 0 Pinedale Ave
- 2500 Oro Quincy Hwy
- 60 Mountain View Dr
- 211 Lemon Hill Dr
- 170 Mountain View Dr
- 33 Myrtle Dr
- 201 Valley View Dr

