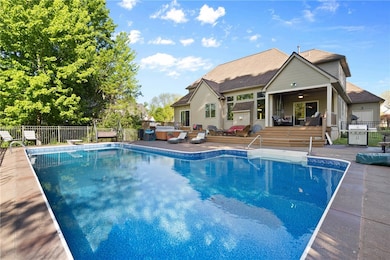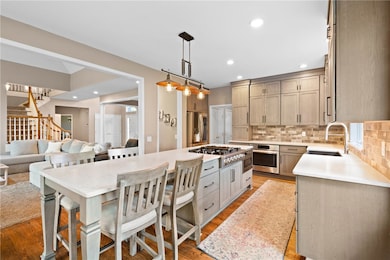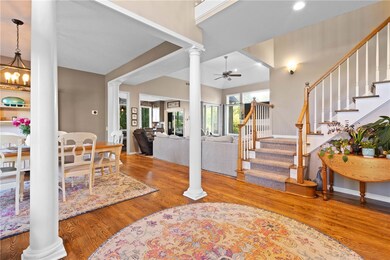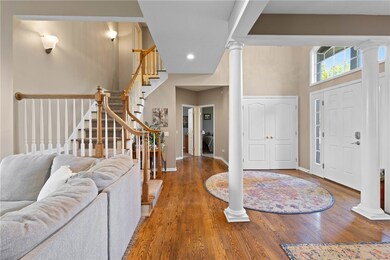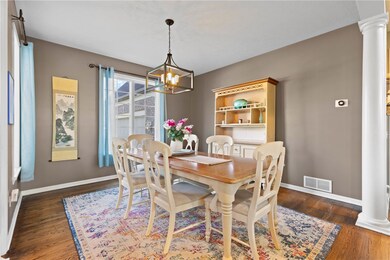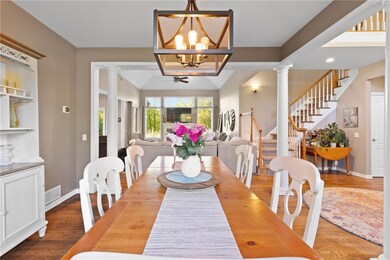Yeahhh... 22 Orange Tree Circle is ready to steal your heart! This one-owner stunner is tucked away on a quiet cul-de-sac in one of Chili’s most sought-after neighborhoods, and trust me - it has everything you’ve been dreaming of and more!!
From the moment you walk into the grand two-story foyer, you’ll feel the wow! Gorgeous hardwood floors, open floor plan, sky-high ceilings, and sunlight just pouring into the two-story family room with floor-to-ceiling windows, a tray ceiling and a cozy gas fireplace.
The kitchen? Fully remodeled by Inde in 2019 and absolutely FABULOUS - with quartz countertops, a center island/breakfast bar and gorgeous cabinets. It's a chef’s dream.
And the formal dining room - it’s ready to level up your holiday dinners and champagne-toasting celebrations.
Now let’s talk about the first-floor primary suite - your personal retreat with a spa-like en suite, whirlpool tub, walk-in closet, and a sliding glass door to your private deck. Morning coffee with a breeze? Yes please.
Downstairs, the professionally finished lower level brings the fun and then some! Whether you want a movie theater, a game room or home gym, it’s all set up for your lifestyle. With 1,152 sq ft of finished space, this lower level brings the total living area to an impressive 5,507 sq ft!
But the real showstopper? That staycation-worthy backyard oasis. We’re talking a 40x24 in-ground pool, a two-tier deck, a bubbling hot tub, and a .62-acre lot that feels like your own private resort. Summer just called and it wants to hang out right here.
With 5 bedrooms, 4 full baths, and a 2017 roof with a 50-year transferable warranty, this home delivers it all! Just minutes from all the action in Chili Center, but tucked into a peaceful, tree-lined neighborhood where listings don’t come up often - this is your moment.
Delayed showings May 29 at 10 AM and delayed negotiations Tuesday, June 3 at 2 PM. Don’t miss your chance to fall head over heels for 22 Orange Tree Circle - it’s ready to welcome you home!


