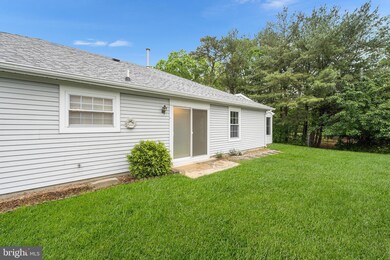
22 Pine Oak Blvd Barnegat, NJ 08005
Barnegat Township NeighborhoodHighlights
- Senior Living
- Rambler Architecture
- Tennis Courts
- Clubhouse
- Heated Community Pool
- 1 Car Direct Access Garage
About This Home
As of July 2025A great opportunity to call this place home! Welcome to this inviting 2-bedroom, 2-bathroom Devon model with a garage and a beautiful bay window, located in the highly desirable 55+ community of Pheasant Run in Barnegat. Move right in and enjoy peaceful mornings on the screened porch overlooking serene woods—a perfect spot to unwind and soak in nature’s beauty. Inside, you’ll find a neutral color palette throughout with brand new carpeting, creating a fresh, clean, and welcoming atmosphere. The spacious living areas offer plenty of natural light and comfortable space for entertaining or relaxing. The
kitchen comes complete with all appliances included, making meal prep effortless and convenient. Pheasant Run at Barnegat offers plenty of on-site amenities to keep residents healthy and active, including a 4,500 square-foot clubhouse with hobby and game rooms and a large heated outdoor saltwater pool. Make this wonderful home yours and embrace the simple life in a warm, friendly neighborhood where convenience meets tranquility.
Last Agent to Sell the Property
THERESA SCOTT
Redfin License #568923 Listed on: 05/27/2025

Home Details
Home Type
- Single Family
Est. Annual Taxes
- $4,045
Year Built
- Built in 1988
Lot Details
- 5,088 Sq Ft Lot
- Infill Lot
- Property is zoned RLAC
HOA Fees
- $110 Monthly HOA Fees
Parking
- 1 Car Direct Access Garage
- Front Facing Garage
- Garage Door Opener
- Driveway
Home Design
- Rambler Architecture
- Slab Foundation
- Frame Construction
- Shingle Roof
Interior Spaces
- 1,420 Sq Ft Home
- Property has 1 Level
Kitchen
- Gas Oven or Range
- Dishwasher
Flooring
- Carpet
- Vinyl
Bedrooms and Bathrooms
- 2 Main Level Bedrooms
- 2 Full Bathrooms
Utilities
- Central Heating and Cooling System
- Natural Gas Water Heater
Listing and Financial Details
- Tax Lot 00009
- Assessor Parcel Number 01-00094 01-00009
Community Details
Overview
- Senior Living
- Association fees include common area maintenance, lawn maintenance, pool(s), snow removal
- Senior Community | Residents must be 55 or older
- Pheasant Run Barnegat HOA
- Barnegat Subdivision, Devon Floorplan
Amenities
- Clubhouse
Recreation
- Tennis Courts
- Shuffleboard Court
- Heated Community Pool
- Saltwater Community Pool
Ownership History
Purchase Details
Home Financials for this Owner
Home Financials are based on the most recent Mortgage that was taken out on this home.Purchase Details
Similar Homes in Barnegat, NJ
Home Values in the Area
Average Home Value in this Area
Purchase History
| Date | Type | Sale Price | Title Company |
|---|---|---|---|
| Deed | $147,000 | None Available | |
| Executors Deed | $113,000 | First American Title Ins Co |
Tax History Compared to Growth
Tax History
| Year | Tax Paid | Tax Assessment Tax Assessment Total Assessment is a certain percentage of the fair market value that is determined by local assessors to be the total taxable value of land and additions on the property. | Land | Improvement |
|---|---|---|---|---|
| 2024 | $3,956 | $135,900 | $51,700 | $84,200 |
| 2023 | $3,828 | $135,900 | $51,700 | $84,200 |
| 2022 | $3,828 | $135,900 | $51,700 | $84,200 |
| 2021 | $3,811 | $135,900 | $51,700 | $84,200 |
| 2020 | $3,793 | $135,900 | $51,700 | $84,200 |
| 2019 | $3,737 | $135,900 | $51,700 | $84,200 |
| 2018 | $3,709 | $135,900 | $51,700 | $84,200 |
| 2017 | $3,648 | $135,900 | $51,700 | $84,200 |
| 2016 | $3,573 | $135,900 | $51,700 | $84,200 |
| 2015 | $3,460 | $135,900 | $51,700 | $84,200 |
| 2014 | $3,372 | $135,900 | $51,700 | $84,200 |
Agents Affiliated with this Home
-
T
Seller's Agent in 2025
Theresa Scott
Redfin Corporation
-
Pamela Slaven

Buyer's Agent in 2025
Pamela Slaven
Berkshire Hathaway HomeServices Zack Shore Realtors
(732) 604-9600
12 in this area
37 Total Sales
-
Stephen Nycz
S
Seller's Agent in 2019
Stephen Nycz
Coldwell Banker Flanagan Realty
(732) 904-3932
25 Total Sales
Map
Source: Bright MLS
MLS Number: NJOC2034264
APN: 01-00094-01-00009





