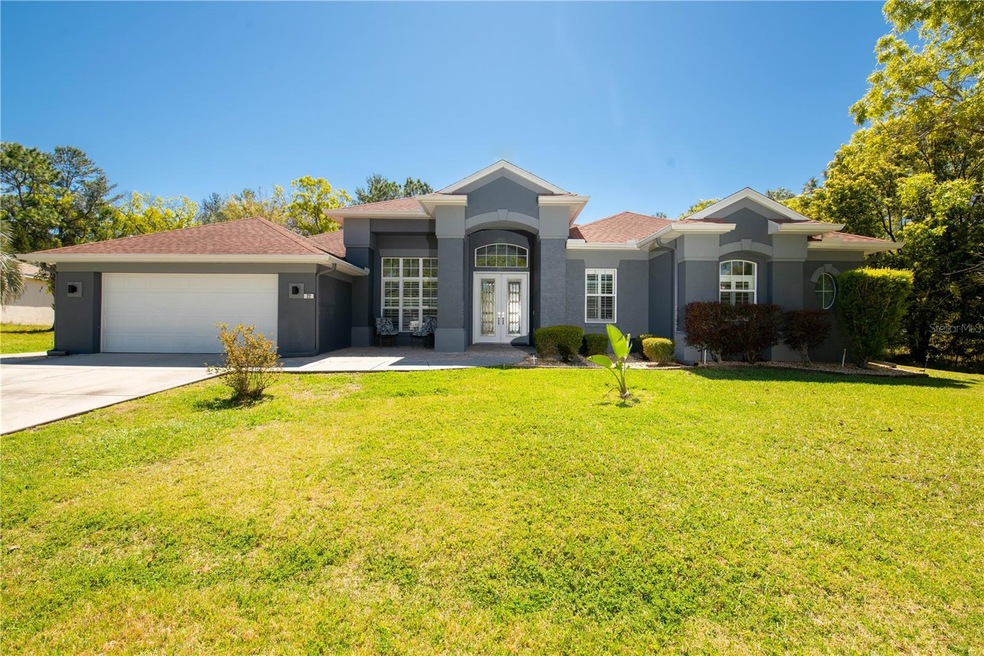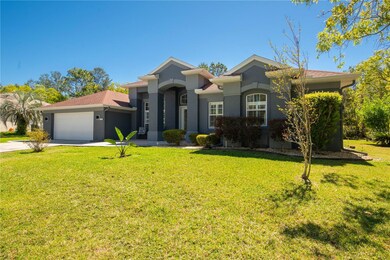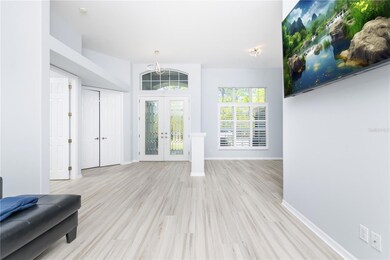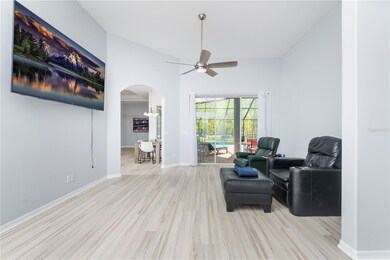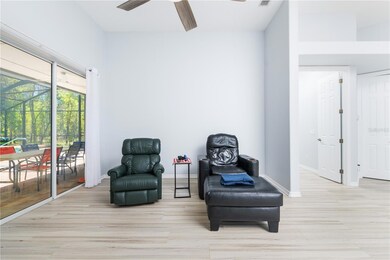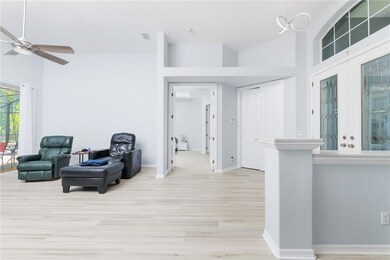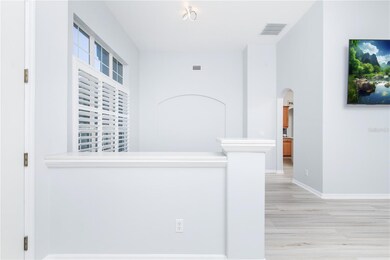
Estimated payment $3,637/month
Highlights
- Screened Pool
- Main Floor Primary Bedroom
- Den
- Open Floorplan
- Solid Surface Countertops
- 2 Car Attached Garage
About This Home
Welcome to 22 Poppy Court. This home is truly one of a kind. Situated on a .27 acre parcel with no rear neighbors ever! This fully renovated Salt Water Pool home is Turn Key and ready for its new owners. UPDATES INCLUDE- Roof 2015,Energy efficient 4 zone A/C 2021, Whole home GENERAC Generator plug ‘22,Plantation Shutters '21, Hot Water Tank '22, Painted Ceiling, Doors, & Trim in '21,Exterior Paint '23, LVP Flooring '21, Berber carpet '21, light fixtures & fans '23, appliances '21, Pot Filler '22, pool deck ceiling and fan update in ' 23, pool salt system & circuit board '23, under counter lighting '21, pool screens '24, stove top vent '22, quartz countertops '21, plus kitchen sink, faucet, and disposal replaced in 2021! This home is 3249 sq. feet with a saltwater pool and features 4 bedrooms, 3 bathrooms, 2-car garage and a den/office which is located just off the master bedroom that could be used as a 5th bedroom since it has a closet! The moment you drive up to the home you are greeted with the luxury look and feel of this stunning home. As you enter through the double-door entryway into the foyer, you will be greeted with breathtaking views of the pool through the triple-pane sliding glass doors that stack into the wall. To your left you’ll find the formal dining area with views of the front yard and the knee wall that separates the foyer and dining area that is topped off with Quartz-an elegant touch! To the right you’ll find the den/office and adjacent to that is the master bedroom. The master bedroom features a double pane sliding glass door, trey ceiling, dual closets, and an ensuite finished with ceramic tile flooring, a dual sink wooden vanity, a walk-in tiled shower with body jets, a commode closet, and a garden tub. Just beyond the large formal living area is the gorgeous kitchen-family room combo{open floor plan}. The eat-in kitchen has a nook with open views of the pool, also features wooden cabinets with center island that has deep drawers for storage, quartz countertops, a newly tiled backsplash, pot filler, glass cooktop, wall-mounted oven & microwave, exterior venting cooktop hood, and stainless steel appliances, plus a large breakfast bar too! Just next to the kitchen is the laundry room which has a deep sink, wire shelving, an extra closet, and extra cabinets with enough counter space to fold your laundry.The family room has a double tray ceiling with triple pane sliding glass doors to the pool.Just through the family room, you will discover the hallway with a pocket door for added privacy for 2 guest bedrooms each with large closets, Berber carpet, and ceiling fans. These bedrooms are separated by guest bathroom #1 which has a tub/shower combo and single sink vanity. The 3rd guest bedroom is also near the others but just down the second hallway. The 3rd guest bedroom has a sliding glass door that leads to the pool, ceiling fan, and closet, and just adjacent to it you will find the 3rd bathroom that has a tub/shower combo with tiled surround,closet, a single sink vanity, and a door that leads to the pool. Outside the home, you’ll find the massive inground pool surrounded by pavers and covered by a newly screened lanai with nothing but the privacy of your rear yard surrounding you. This home comes equipped with a whole home alarm system, gutters and an irrigation system and is ready for its new owners.
Make this home yours today!
Home Details
Home Type
- Single Family
Est. Annual Taxes
- $5,976
Year Built
- Built in 2006
Lot Details
- 0.27 Acre Lot
- Northeast Facing Home
- Property is zoned PDR
HOA Fees
- $12 Monthly HOA Fees
Parking
- 2 Car Attached Garage
Home Design
- Slab Foundation
- Shingle Roof
- Block Exterior
- Stucco
Interior Spaces
- 3,249 Sq Ft Home
- Open Floorplan
- Ceiling Fan
- Living Room
- Den
- Laundry Room
Kitchen
- Cooktop<<rangeHoodToken>>
- <<microwave>>
- Dishwasher
- Solid Surface Countertops
- Solid Wood Cabinet
- Disposal
Flooring
- Carpet
- Vinyl
Bedrooms and Bathrooms
- 4 Bedrooms
- Primary Bedroom on Main
- Walk-In Closet
- 3 Full Bathrooms
- Garden Bath
Pool
- Screened Pool
- In Ground Pool
- Gunite Pool
- Fence Around Pool
Outdoor Features
- Rain Gutters
- Private Mailbox
Utilities
- Central Heating and Cooling System
- Cable TV Available
Community Details
- Oak Village Property Owners Assoc/Theresa Matos Association, Phone Number (352) 621-8053
- Sugarmill Woods Oak Village Subdivision
Listing and Financial Details
- Visit Down Payment Resource Website
- Legal Lot and Block 01100 / 02300
- Assessor Parcel Number 18E20S130020 02300 0110
Map
Home Values in the Area
Average Home Value in this Area
Tax History
| Year | Tax Paid | Tax Assessment Tax Assessment Total Assessment is a certain percentage of the fair market value that is determined by local assessors to be the total taxable value of land and additions on the property. | Land | Improvement |
|---|---|---|---|---|
| 2024 | $5,976 | $436,619 | -- | -- |
| 2023 | $5,976 | $423,902 | $0 | $0 |
| 2022 | $5,585 | $411,555 | $14,500 | $397,055 |
| 2021 | $3,047 | $238,216 | $0 | $0 |
| 2020 | $2,951 | $274,106 | $9,200 | $264,906 |
| 2019 | $2,923 | $257,819 | $9,550 | $248,269 |
| 2018 | $2,893 | $247,998 | $9,550 | $238,448 |
| 2017 | $2,890 | $220,353 | $9,320 | $211,033 |
| 2016 | $2,938 | $215,821 | $10,200 | $205,621 |
| 2015 | $2,987 | $214,321 | $7,490 | $206,831 |
| 2014 | $3,058 | $212,620 | $6,972 | $205,648 |
Property History
| Date | Event | Price | Change | Sq Ft Price |
|---|---|---|---|---|
| 06/25/2025 06/25/25 | Price Changed | $564,500 | -0.9% | $174 / Sq Ft |
| 03/27/2025 03/27/25 | Price Changed | $569,500 | 0.0% | $175 / Sq Ft |
| 03/27/2025 03/27/25 | For Sale | $569,500 | -0.9% | $175 / Sq Ft |
| 12/01/2024 12/01/24 | Off Market | $574,500 | -- | -- |
| 11/09/2024 11/09/24 | Price Changed | $574,500 | -0.1% | $177 / Sq Ft |
| 10/18/2024 10/18/24 | For Sale | $575,000 | 0.0% | $177 / Sq Ft |
| 10/16/2024 10/16/24 | Off Market | $575,000 | -- | -- |
| 10/01/2024 10/01/24 | For Sale | $575,000 | 0.0% | $177 / Sq Ft |
| 09/30/2024 09/30/24 | Off Market | $575,000 | -- | -- |
| 08/22/2024 08/22/24 | Price Changed | $575,000 | -2.1% | $177 / Sq Ft |
| 06/16/2024 06/16/24 | Price Changed | $587,500 | -3.5% | $181 / Sq Ft |
| 05/13/2024 05/13/24 | Price Changed | $609,000 | -2.4% | $187 / Sq Ft |
| 04/18/2024 04/18/24 | Price Changed | $624,000 | -3.9% | $192 / Sq Ft |
| 03/23/2024 03/23/24 | For Sale | $649,000 | +46.2% | $200 / Sq Ft |
| 05/21/2021 05/21/21 | Sold | $444,000 | -3.3% | $140 / Sq Ft |
| 04/20/2021 04/20/21 | Pending | -- | -- | -- |
| 04/02/2021 04/02/21 | For Sale | $459,000 | -- | $145 / Sq Ft |
Purchase History
| Date | Type | Sale Price | Title Company |
|---|---|---|---|
| Warranty Deed | $444,000 | Knight Barry Title Sln Inc | |
| Deed | $20,200 | -- |
Mortgage History
| Date | Status | Loan Amount | Loan Type |
|---|---|---|---|
| Open | $381,411 | VA | |
| Previous Owner | $109,976 | Unknown | |
| Previous Owner | $100,000 | Credit Line Revolving | |
| Previous Owner | $310,240 | Construction |
Similar Homes in Homosassa, FL
Source: Stellar MLS
MLS Number: T3512932
APN: 18E-20S-13-0020-02300-0110
- 4 Poppy Ct Unit Room
- 5 Primula Ct W
- 5420 W Oak Park Blvd
- 6270 W Oak Park Blvd
- 6290 W Oak Park Blvd
- 6300 W Oak Park Blvd
- 69 Sycamore Cir
- 17 Eugenia Ct N
- 100 Chinaberry Cir
- 83 Golfview Dr
- 23 Dogwood Dr
- 44 Golfview Ct
- 13 Boxelder Ct
- 16 Boxelder Ct
- 18 Boxelder Ct
- 14244 Mulkerin Dr
- 1474 W Jackson Hill Ct
- 6179 W Star Ct
- 13486 English Sparrow Rd
- 1475 W Jackson Hill Ct
