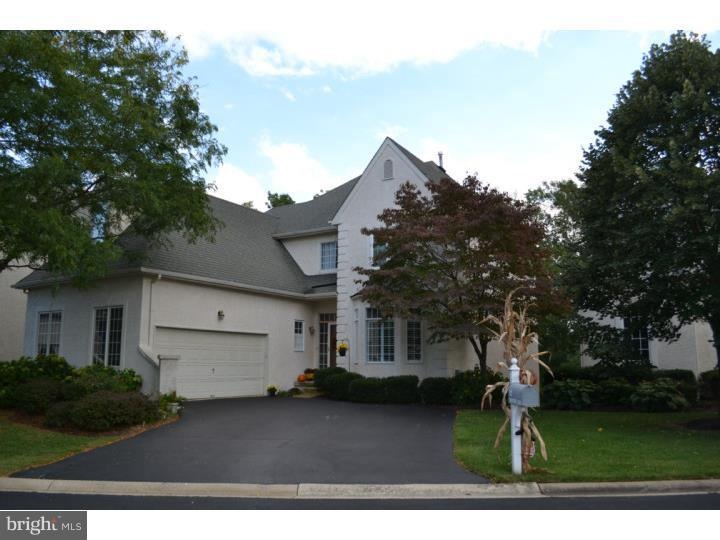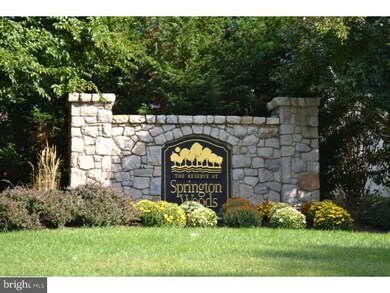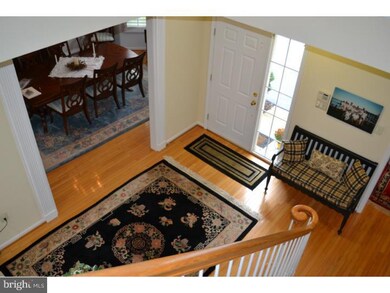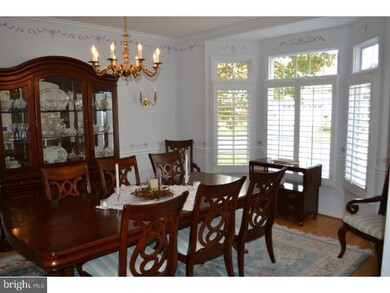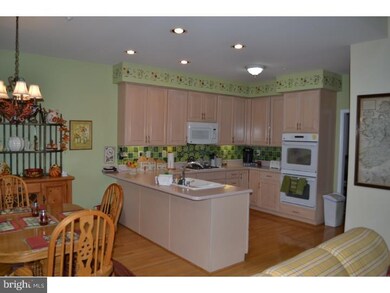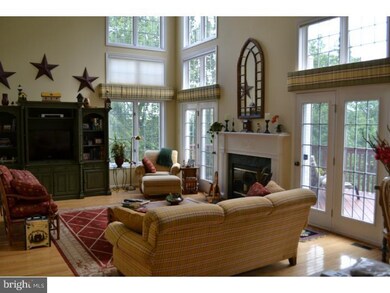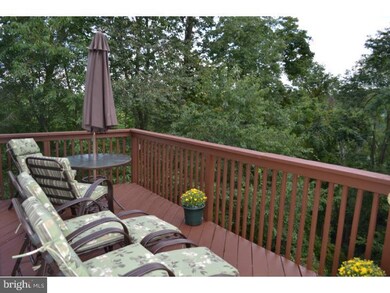
22 Ridgeview Rd Newtown Square, PA 19073
Newtown Square NeighborhoodHighlights
- Tennis Courts
- Traditional Architecture
- Attic
- Rose Tree Elementary School Rated A
- Cathedral Ceiling
- 1 Fireplace
About This Home
As of July 2022Welcome to Reserve at Springton! This well maintained home, with 2-car garage, is truly in move in condition. Enter into the foyer with vaulted ceilings and hardwood floors. The dining room, with chair rail and crown molding, boasts a large bay window which allows ample sunlight. The kitchen, which adjoins the dining room, features a double wall oven and is open to the large breakfast room and family room. The family room has a vaulted ceiling, fireplace, and access to a large deck with scenic views. Adjoining the family room is the living room with crown molding and large windows. With hardwood floors throughout, a laundry room, and powder room complete this level. The second floor has two spacious bedrooms, a full hall bath with skylight, and a large master suite. The master bedroom has vaulted ceilings, a large bathroom with soaking tub, stall shower, and double vanity. The bathroom also has a large walk-in closet. The finished lower level includes a full bathroom, spacious bedroom, and a large finished room with walk-out access to the private back yard. This space could be used as a game room, media room, or additional family room. Reserve at Springton includes 3 tennis courts and an in-ground swimming pool!
Last Agent to Sell the Property
Duffy Real Estate-Narberth License #RS306881 Listed on: 09/18/2014
Home Details
Home Type
- Single Family
Est. Annual Taxes
- $9,792
Year Built
- Built in 1998
Lot Details
- 6,098 Sq Ft Lot
- Lot Dimensions are 60x105
- Property is in good condition
HOA Fees
- $200 Monthly HOA Fees
Parking
- 2 Car Attached Garage
- 3 Open Parking Spaces
- Garage Door Opener
- Driveway
Home Design
- Traditional Architecture
- Stucco
Interior Spaces
- 3,748 Sq Ft Home
- Property has 2 Levels
- Cathedral Ceiling
- Ceiling Fan
- Skylights
- 1 Fireplace
- Family Room
- Living Room
- Dining Room
- Laundry on main level
- Attic
Kitchen
- Dishwasher
- Disposal
Bedrooms and Bathrooms
- 4 Bedrooms
- En-Suite Primary Bedroom
- En-Suite Bathroom
- 3.5 Bathrooms
Finished Basement
- Basement Fills Entire Space Under The House
- Exterior Basement Entry
Outdoor Features
- Tennis Courts
Schools
- Springton Lake Middle School
- Penncrest High School
Utilities
- Forced Air Heating and Cooling System
- Heating System Uses Gas
- 200+ Amp Service
- Natural Gas Water Heater
- Septic Tank
- Community Sewer or Septic
Listing and Financial Details
- Tax Lot 108-000
- Assessor Parcel Number 19-00-00325-75
Community Details
Overview
- Association fees include pool(s), common area maintenance, lawn maintenance, snow removal, trash, sewer
- Reserve@Springton Subdivision
Recreation
- Tennis Courts
- Community Pool
Ownership History
Purchase Details
Home Financials for this Owner
Home Financials are based on the most recent Mortgage that was taken out on this home.Purchase Details
Home Financials for this Owner
Home Financials are based on the most recent Mortgage that was taken out on this home.Purchase Details
Home Financials for this Owner
Home Financials are based on the most recent Mortgage that was taken out on this home.Purchase Details
Home Financials for this Owner
Home Financials are based on the most recent Mortgage that was taken out on this home.Similar Homes in the area
Home Values in the Area
Average Home Value in this Area
Purchase History
| Date | Type | Sale Price | Title Company |
|---|---|---|---|
| Deed | $780,000 | Horizon Abstract | |
| Deed | $474,227 | None Available | |
| Deed | $600,000 | T A Title Insurance Company | |
| Trustee Deed | $345,235 | Commonwealth Land Title Ins |
Mortgage History
| Date | Status | Loan Amount | Loan Type |
|---|---|---|---|
| Open | $600,000 | Credit Line Revolving | |
| Previous Owner | $442,000 | New Conventional | |
| Previous Owner | $474,227 | New Conventional | |
| Previous Owner | $474,227 | New Conventional | |
| Previous Owner | $450,000 | Credit Line Revolving | |
| Previous Owner | $480,000 | Fannie Mae Freddie Mac | |
| Previous Owner | $200,000 | Credit Line Revolving | |
| Previous Owner | $100,000 | No Value Available |
Property History
| Date | Event | Price | Change | Sq Ft Price |
|---|---|---|---|---|
| 07/25/2022 07/25/22 | Sold | $780,000 | +5.4% | $202 / Sq Ft |
| 07/01/2022 07/01/22 | Pending | -- | -- | -- |
| 06/28/2022 06/28/22 | For Sale | $739,900 | +56.0% | $191 / Sq Ft |
| 11/21/2014 11/21/14 | Sold | $474,227 | -4.2% | $127 / Sq Ft |
| 11/01/2014 11/01/14 | Pending | -- | -- | -- |
| 09/18/2014 09/18/14 | For Sale | $495,000 | -- | $132 / Sq Ft |
Tax History Compared to Growth
Tax History
| Year | Tax Paid | Tax Assessment Tax Assessment Total Assessment is a certain percentage of the fair market value that is determined by local assessors to be the total taxable value of land and additions on the property. | Land | Improvement |
|---|---|---|---|---|
| 2024 | $9,890 | $522,890 | $132,410 | $390,480 |
| 2023 | $9,534 | $522,890 | $132,410 | $390,480 |
| 2022 | $9,267 | $522,890 | $132,410 | $390,480 |
| 2021 | $15,949 | $522,890 | $132,410 | $390,480 |
| 2020 | $10,752 | $328,600 | $91,540 | $237,060 |
| 2019 | $10,535 | $328,600 | $91,540 | $237,060 |
| 2018 | $10,386 | $328,600 | $0 | $0 |
| 2017 | $10,123 | $328,600 | $0 | $0 |
| 2016 | $1,803 | $328,600 | $0 | $0 |
| 2015 | $1,803 | $328,600 | $0 | $0 |
| 2014 | $1,803 | $328,600 | $0 | $0 |
Agents Affiliated with this Home
-
Ana Krauthamer

Seller's Agent in 2022
Ana Krauthamer
KW Greater West Chester
(240) 566-2060
1 in this area
102 Total Sales
-
Jeanne Maillet

Buyer's Agent in 2022
Jeanne Maillet
BHHS Fox & Roach
(610) 299-5630
2 in this area
90 Total Sales
-
Michael Duffy
M
Seller's Agent in 2014
Michael Duffy
Duffy Real Estate-Narberth
(610) 724-7255
3 in this area
88 Total Sales
-
Brendan Reilly

Buyer's Agent in 2014
Brendan Reilly
Crescent Real Estate
(215) 510-2992
2 in this area
146 Total Sales
Map
Source: Bright MLS
MLS Number: 1003086662
APN: 19-00-00325-75
- 8 Riders Run
- 714 Pritchard Place Unit 714
- 602 Pritchard Place Unit 602
- 90 Indian Spring Rd
- 134 Springton Lake Rd
- 30 Well Fleet Rd
- 20 Sleepy Hollow Dr
- 203 Geist View Cir
- 8 Cherry Ln
- 23 Street Rd
- 89 Hunters Run
- 219 Locust St
- 0 Martingale Rd
- LOT 16 - CARLISLE AZ Bellflower Ln
- LOT 16-BELLFLOWER EM Bellflower Ln
- LOT 16 - CARLISLE BE Bellflower Ln
- LOT 16- BELLFLOWER C Bellflower Ln
- 206 Bellflower Ln
- 509 Guinevere Dr Unit 122
- 208 Bellflower Ln
