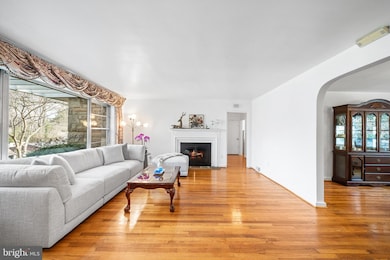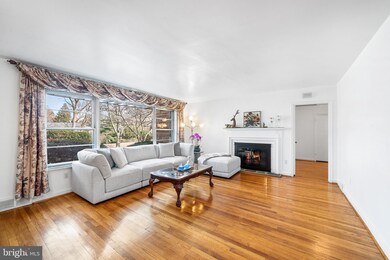
22 Rolling Rd Wynnewood, PA 19096
Highlights
- Rambler Architecture
- No HOA
- Forced Air Heating and Cooling System
- Penn Wynne Elementary School Rated A+
- 1 Car Attached Garage
- Dogs and Cats Allowed
About This Home
As of April 2025**Best and highest offers due on Tuesday 3/11 at 5pm.**This meticulously kept Rolling Rd. Ranch home presents endless opportunity for its next owner! A spacious and open living space flows seamlessly through the large dining room to a spacious eat-in kitchen and a serene patio, perfect for al fresco dining and entertaining.Flanking the living room are 3 bedrooms. One of the bedrooms is currently being used as a home office opposite the living space from the 2nd bedroom and the generously proportioned primary suite. Downstairs, a walkout basement and 1 car garage lead to the driveway which has room for an additional 4-6 vehicles. 22 Rolling Road enjoys lush surrounds and close proximity to excellent retail, grocery, and dining options as well as world class health systems, schools, and green spaces. Act today.
Home Details
Home Type
- Single Family
Est. Annual Taxes
- $8,636
Year Built
- Built in 1951
Lot Details
- 0.28 Acre Lot
Parking
- 1 Car Attached Garage
- 4 Driveway Spaces
- Side Facing Garage
Home Design
- Rambler Architecture
- Stone Foundation
- Stone Siding
Interior Spaces
- 2,082 Sq Ft Home
- Property has 1 Level
- Wood Burning Fireplace
- Laundry on main level
Bedrooms and Bathrooms
- 3 Main Level Bedrooms
- 2 Full Bathrooms
Finished Basement
- Basement Fills Entire Space Under The House
- Exterior Basement Entry
Utilities
- Forced Air Heating and Cooling System
- Natural Gas Water Heater
Community Details
- No Home Owners Association
- Wynnewood Subdivision
Listing and Financial Details
- Assessor Parcel Number 40-00-52368-008
Ownership History
Purchase Details
Home Financials for this Owner
Home Financials are based on the most recent Mortgage that was taken out on this home.Similar Homes in the area
Home Values in the Area
Average Home Value in this Area
Purchase History
| Date | Type | Sale Price | Title Company |
|---|---|---|---|
| Deed | $630,000 | None Listed On Document |
Mortgage History
| Date | Status | Loan Amount | Loan Type |
|---|---|---|---|
| Open | $315,000 | New Conventional |
Property History
| Date | Event | Price | Change | Sq Ft Price |
|---|---|---|---|---|
| 04/16/2025 04/16/25 | Sold | $630,000 | +0.8% | $303 / Sq Ft |
| 03/27/2025 03/27/25 | Price Changed | $625,000 | -3.8% | $300 / Sq Ft |
| 03/12/2025 03/12/25 | Price Changed | $650,000 | +4.0% | $312 / Sq Ft |
| 03/11/2025 03/11/25 | Pending | -- | -- | -- |
| 03/06/2025 03/06/25 | For Sale | $625,000 | -- | $300 / Sq Ft |
Tax History Compared to Growth
Tax History
| Year | Tax Paid | Tax Assessment Tax Assessment Total Assessment is a certain percentage of the fair market value that is determined by local assessors to be the total taxable value of land and additions on the property. | Land | Improvement |
|---|---|---|---|---|
| 2024 | $8,244 | $197,420 | $66,220 | $131,200 |
| 2023 | $7,900 | $197,420 | $66,220 | $131,200 |
| 2022 | $7,755 | $197,420 | $66,220 | $131,200 |
| 2021 | $7,578 | $197,420 | $66,220 | $131,200 |
| 2020 | $7,393 | $197,420 | $66,220 | $131,200 |
| 2019 | $7,262 | $197,420 | $66,220 | $131,200 |
| 2018 | $7,262 | $197,420 | $66,220 | $131,200 |
| 2017 | $6,996 | $197,420 | $66,220 | $131,200 |
| 2016 | $6,919 | $197,420 | $66,220 | $131,200 |
| 2015 | $6,450 | $197,420 | $66,220 | $131,200 |
| 2014 | $6,450 | $197,420 | $66,220 | $131,200 |
Agents Affiliated with this Home
-
Clay Shaffer

Seller's Agent in 2025
Clay Shaffer
Compass RE
(570) 847-9891
1 in this area
108 Total Sales
-
Joe Milani

Buyer's Agent in 2025
Joe Milani
Long & Foster
(215) 206-4697
2 in this area
246 Total Sales
Map
Source: Bright MLS
MLS Number: PAMC2128956
APN: 40-00-52368-008
- 22 Overbrook Pkwy
- 978 Township Line Rd
- 1820 Merribrook Ln
- 1417 Dorset Ln
- 1455 Manoa Rd
- 225 Crosshill Rd
- 133 Overbrook Pkwy
- 1812 Farrington Rd
- 1848 N 76th St
- 7539 Overbrook Ave
- 10 Holbrook Rd
- 257 Harrogate Rd
- 529 Covington Rd
- 615 Covington Rd
- 1629 Farrington Rd
- 827 Dover Rd
- 7559 Brookhaven Rd
- 730 Penfield Ave
- 7517 Brookhaven Rd
- 515 Devon Rd






