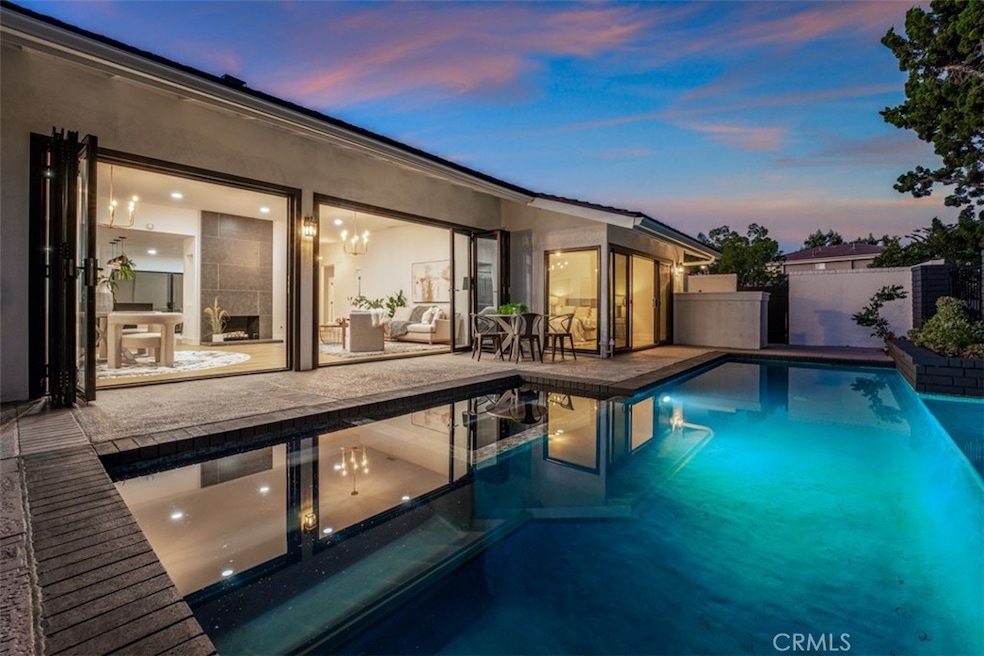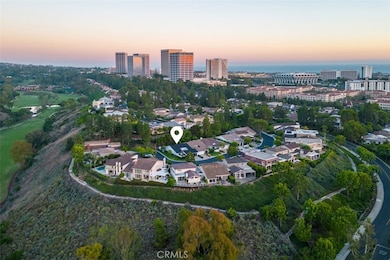
22 Rue Cannes Newport Beach, CA 92660
Big Canyon NeighborhoodHighlights
- Golf Course Community
- 24-Hour Security
- No Units Above
- Abraham Lincoln Elementary School Rated A
- Private Pool
- Primary Bedroom Suite
About This Home
As of November 2023Introducing 22 Rue Cannes, a true gem nestled in Newport Beach's prestigious Big Canyon Golf Course community. This stunning single-level SFR home embodies luxury and comfort in perfect harmony.
Step into your private oasis as you enter the backyard, where a sparkling pool and expansive folding doors erase the line between indoor and outdoor, creating a seamless blend of spaces. Situated on a corner, oversized 7000+ sqft lot, this retreat offers unparalleled privacy.
Every inch of this home has been thoughtfully remodeled, boasting modern finishes that adorn an open floor plan. Sunlight streams in, filling the space with a warm glow. The master bedroom, your relaxation haven, features sliding doors that unveil a poolside escape. With dual closets, including a spacious walk-in, storage is never a concern.
At the entrance, a roomy front patio welcomes you, providing a peaceful spot to enjoy the neighborhood ambiance. This single-family residence offers the sought-after lock-and-go lifestyle. Explore nearby restaurants, shop at Fashion Island, and relish the nearby beaches.
Experience the perfect blend of sophistication and convenience in this remarkable Newport Beach treasure. Your opportunity to own 22 Rue Cannes has arrived — where contemporary luxury meets coastal living at its finest
Last Agent to Sell the Property
Douglas Elliman of California License #02142645 Listed on: 08/26/2023

Home Details
Home Type
- Single Family
Est. Annual Taxes
- $28,803
Year Built
- Built in 1972 | Remodeled
Lot Details
- 7,383 Sq Ft Lot
- No Units Located Below
- 1 Common Wall
- Landscaped
- Corner Lot
- Private Yard
- Back and Front Yard
- Density is up to 1 Unit/Acre
HOA Fees
Parking
- 2 Car Attached Garage
- Parking Available
- Front Facing Garage
- Driveway
Home Design
- Patio Home
- Turnkey
Interior Spaces
- 1,809 Sq Ft Home
- 1-Story Property
- Open Floorplan
- High Ceiling
- Recessed Lighting
- Sliding Doors
- Family Room Off Kitchen
- Living Room with Fireplace
- Dining Room
- Home Office
- Wood Flooring
- Golf Course Views
Kitchen
- Open to Family Room
- Eat-In Kitchen
- Gas Oven
- Six Burner Stove
- Freezer
- Kitchen Island
Bedrooms and Bathrooms
- 2 Main Level Bedrooms
- Primary Bedroom Suite
- Walk-In Closet
- Upgraded Bathroom
- 2 Full Bathrooms
- Bidet
- Dual Sinks
- Dual Vanity Sinks in Primary Bathroom
- Multiple Shower Heads
- Walk-in Shower
Laundry
- Laundry Room
- Washer Hookup
Accessible Home Design
- Doors swing in
- No Interior Steps
- Accessible Parking
Additional Features
- Private Pool
- Property is near a park
- Central Heating and Cooling System
Listing and Financial Details
- Tax Lot 16
- Tax Tract Number 7519
- Assessor Parcel Number 44217116
- $369 per year additional tax assessments
Community Details
Overview
- Big Canyon Association, Phone Number (949) 716-3998
- Canyon View Association
- Keystone Pacific Property Management Inc HOA
- Big Canyon Deane Subdivision
Amenities
- Picnic Area
Recreation
- Golf Course Community
- Sport Court
- Community Playground
- Dog Park
- Bike Trail
Security
- 24-Hour Security
- Resident Manager or Management On Site
Ownership History
Purchase Details
Home Financials for this Owner
Home Financials are based on the most recent Mortgage that was taken out on this home.Purchase Details
Home Financials for this Owner
Home Financials are based on the most recent Mortgage that was taken out on this home.Purchase Details
Home Financials for this Owner
Home Financials are based on the most recent Mortgage that was taken out on this home.Purchase Details
Home Financials for this Owner
Home Financials are based on the most recent Mortgage that was taken out on this home.Purchase Details
Home Financials for this Owner
Home Financials are based on the most recent Mortgage that was taken out on this home.Purchase Details
Home Financials for this Owner
Home Financials are based on the most recent Mortgage that was taken out on this home.Purchase Details
Similar Homes in the area
Home Values in the Area
Average Home Value in this Area
Purchase History
| Date | Type | Sale Price | Title Company |
|---|---|---|---|
| Grant Deed | -- | Monarch Title | |
| Gift Deed | -- | Monarch Title | |
| Deed | -- | Wfg National Title | |
| Grant Deed | $2,700,000 | Wfg National Title Company | |
| Grant Deed | $2,000,000 | Fidelity National Title | |
| Grant Deed | $1,275,000 | Southland Title Company | |
| Grant Deed | $1,058,000 | Chicago Title Co |
Mortgage History
| Date | Status | Loan Amount | Loan Type |
|---|---|---|---|
| Open | $2,437,500 | Credit Line Revolving | |
| Previous Owner | $2,160,000 | Credit Line Revolving | |
| Previous Owner | $1,800,000 | New Conventional | |
| Previous Owner | $170,000 | Purchase Money Mortgage |
Property History
| Date | Event | Price | Change | Sq Ft Price |
|---|---|---|---|---|
| 11/30/2023 11/30/23 | Sold | $2,700,000 | 0.0% | $1,493 / Sq Ft |
| 11/01/2023 11/01/23 | Off Market | $2,700,000 | -- | -- |
| 10/17/2023 10/17/23 | Pending | -- | -- | -- |
| 08/26/2023 08/26/23 | For Sale | $2,850,000 | +42.5% | $1,575 / Sq Ft |
| 05/04/2023 05/04/23 | Sold | $2,000,000 | 0.0% | $1,106 / Sq Ft |
| 05/04/2023 05/04/23 | For Sale | $2,000,000 | -- | $1,106 / Sq Ft |
| 05/03/2023 05/03/23 | Pending | -- | -- | -- |
Tax History Compared to Growth
Tax History
| Year | Tax Paid | Tax Assessment Tax Assessment Total Assessment is a certain percentage of the fair market value that is determined by local assessors to be the total taxable value of land and additions on the property. | Land | Improvement |
|---|---|---|---|---|
| 2024 | $28,803 | $2,700,000 | $2,415,104 | $284,896 |
| 2023 | $18,287 | $1,708,224 | $1,459,032 | $249,192 |
| 2022 | $17,983 | $1,674,730 | $1,430,424 | $244,306 |
| 2021 | $17,639 | $1,641,893 | $1,402,377 | $239,516 |
| 2020 | $17,470 | $1,625,058 | $1,387,997 | $237,061 |
| 2019 | $17,110 | $1,593,195 | $1,360,782 | $232,413 |
| 2018 | $16,770 | $1,561,956 | $1,334,100 | $227,856 |
| 2017 | $16,474 | $1,531,330 | $1,307,941 | $223,389 |
| 2016 | $16,104 | $1,501,304 | $1,282,295 | $219,009 |
| 2015 | $15,952 | $1,478,754 | $1,263,034 | $215,720 |
| 2014 | $13,175 | $1,221,390 | $1,020,537 | $200,853 |
Agents Affiliated with this Home
-
Georgina Jacobson

Seller's Agent in 2023
Georgina Jacobson
Coldwell Banker Realty
(949) 285-8380
16 in this area
52 Total Sales
-
Aideen Makky

Seller's Agent in 2023
Aideen Makky
Douglas Elliman of California
(949) 380-6600
1 in this area
24 Total Sales
-
Joshua Altman

Seller Co-Listing Agent in 2023
Joshua Altman
Douglas Elliman of California
(323) 610-0231
2 in this area
506 Total Sales
-
Chloe Parker

Buyer's Agent in 2023
Chloe Parker
Universal Elite Inc.
(626) 203-1888
1 in this area
14 Total Sales
Map
Source: California Regional Multiple Listing Service (CRMLS)
MLS Number: OC23159044
APN: 442-171-16
- 14 Rue Chantilly
- 3 Rue Valbonne
- 10 Rue Grand Ducal
- 6 Rue Marseille
- 2 Inverness Ln
- 67 Sea Island Dr
- 15 Torrey Pines Ln
- 38 Sea Island Dr
- 7 Canyon Island Dr
- 20 Cherry Hills Ln
- 35 Northampton Ct Unit 118
- 45 Northampton Ct
- 51 Sea Pine Ln Unit 59
- 38 Canyon Island Dr
- 56 Royal Saint George Rd
- 2 Royal Saint George Rd
- 1432 Sea Ridge Dr
- 655 Vista Bonita
- 101 Old Course Dr
- 2008 Baja

