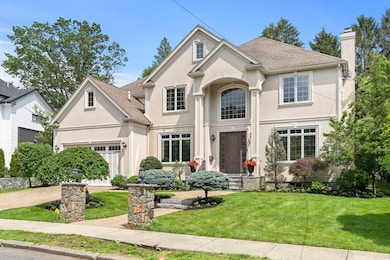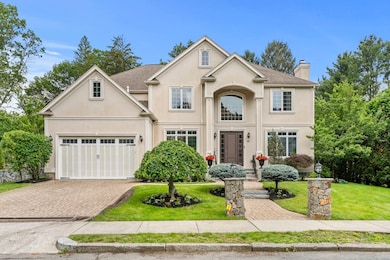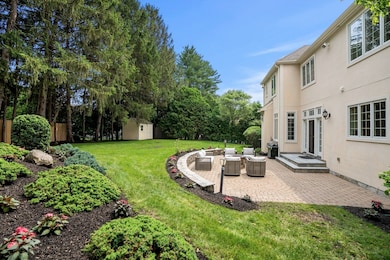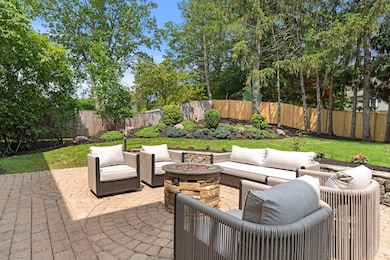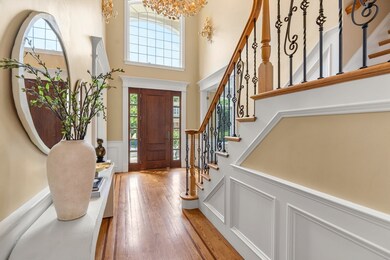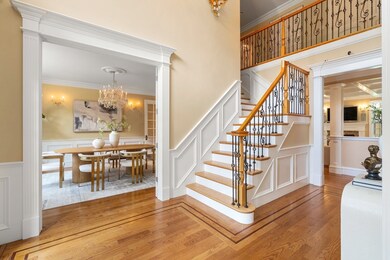
22 Scotney Rd Chestnut Hill, MA 02467
Oak Hill NeighborhoodEstimated payment $22,218/month
Highlights
- Golf Course Community
- Medical Services
- Sauna
- Memorial Spaulding Elementary School Rated A
- Spa
- Custom Closet System
About This Home
Location ! Location! Location! This stunning Colonial effortlessly blends timeless architecture w/ modern luxury, offering exceptional living space.Main level showcases a gracious family room w/ beamed ceilings & a fireplace, a chef’s kitchen w/ a butler’s pantry & a sun-drenched breakfast area that opens to a patio & a professionally landscaped, fenced-in backyard ideal for indoor-outdoor entertaining. A formal living room, dining room, ensuite bedroom, powder room & a mudroom w/ direct access to a 2 car garage complete this level. 2nd floor the expansive primary suite features a spa-like bathroom, a walk-in closet & a serene sitting area/ office. Spacious bedrooms w/ en suite baths & a well-designed Jack& Jill bath. Lower level adds exceptional versatility with a gym, wet bar, playroom, bedroom suite, & abundant storage ideal for multigenerational living. Bonus attic offers additional space endless potential for expansion or customization. A true gem in desirable area!
Home Details
Home Type
- Single Family
Est. Annual Taxes
- $28,328
Year Built
- Built in 2007
Lot Details
- 0.3 Acre Lot
- Fenced Yard
- Fenced
- Landscaped Professionally
- Sprinkler System
- Property is zoned SR2
Parking
- 2 Car Attached Garage
- Heated Garage
- Garage Door Opener
- Open Parking
- Off-Street Parking
Home Design
- Colonial Architecture
- Frame Construction
- Shingle Roof
- Concrete Perimeter Foundation
- Stone
Interior Spaces
- Wet Bar
- Central Vacuum
- Wired For Sound
- Beamed Ceilings
- Cathedral Ceiling
- Decorative Lighting
- Light Fixtures
- Insulated Windows
- French Doors
- Insulated Doors
- Family Room with Fireplace
- 3 Fireplaces
- Living Room with Fireplace
- Dining Area
- Sauna
- Home Gym
Kitchen
- Breakfast Bar
- Oven
- Stove
- Range with Range Hood
- Microwave
- Freezer
- Second Dishwasher
- Wine Refrigerator
- Wine Cooler
- Stainless Steel Appliances
- Kitchen Island
- Solid Surface Countertops
- Trash Compactor
- Disposal
Flooring
- Wood
- Ceramic Tile
Bedrooms and Bathrooms
- 7 Bedrooms
- Fireplace in Primary Bedroom
- Primary bedroom located on second floor
- Custom Closet System
- Linen Closet
- Walk-In Closet
- Dressing Area
- Dual Vanity Sinks in Primary Bathroom
- Soaking Tub
- Bathtub Includes Tile Surround
- Separate Shower
Laundry
- Laundry on upper level
- Dryer
- Washer
Finished Basement
- Basement Fills Entire Space Under The House
- Interior and Exterior Basement Entry
Home Security
- Home Security System
- Intercom
Eco-Friendly Details
- Energy-Efficient Thermostat
Outdoor Features
- Spa
- Patio
- Outdoor Storage
- Rain Gutters
Location
- Property is near public transit
- Property is near schools
Schools
- Spaulding Elementary School
- Oak Hill Middle School
- Newton South High School
Utilities
- Forced Air Heating and Cooling System
- 3 Cooling Zones
- 5 Heating Zones
- Heating System Uses Natural Gas
- Heat Pump System
- Hydro-Air Heating System
- Radiant Heating System
- Baseboard Heating
- 200+ Amp Service
- Gas Water Heater
- Internet Available
Listing and Financial Details
- Assessor Parcel Number 706738
Community Details
Overview
- No Home Owners Association
Amenities
- Medical Services
- Shops
Recreation
- Golf Course Community
- Tennis Courts
- Community Pool
- Park
- Jogging Path
- Bike Trail
Map
Home Values in the Area
Average Home Value in this Area
Tax History
| Year | Tax Paid | Tax Assessment Tax Assessment Total Assessment is a certain percentage of the fair market value that is determined by local assessors to be the total taxable value of land and additions on the property. | Land | Improvement |
|---|---|---|---|---|
| 2025 | $28,328 | $2,890,600 | $1,162,100 | $1,728,500 |
| 2024 | $27,390 | $2,806,400 | $1,128,300 | $1,678,100 |
| 2023 | $26,494 | $2,602,600 | $876,400 | $1,726,200 |
| 2022 | $25,351 | $2,409,800 | $811,500 | $1,598,300 |
| 2021 | $24,462 | $2,273,400 | $765,600 | $1,507,800 |
| 2020 | $23,734 | $2,273,400 | $765,600 | $1,507,800 |
| 2019 | $23,065 | $2,207,200 | $743,300 | $1,463,900 |
| 2018 | $22,363 | $2,066,800 | $674,200 | $1,392,600 |
| 2017 | $21,682 | $1,949,800 | $636,000 | $1,313,800 |
| 2016 | $20,737 | $1,822,200 | $594,400 | $1,227,800 |
| 2015 | $19,772 | $1,703,000 | $555,500 | $1,147,500 |
Property History
| Date | Event | Price | Change | Sq Ft Price |
|---|---|---|---|---|
| 06/12/2025 06/12/25 | For Sale | $3,585,000 | -- | $584 / Sq Ft |
Purchase History
| Date | Type | Sale Price | Title Company |
|---|---|---|---|
| Land Court Massachusetts | $1,810,000 | -- | |
| Land Court Massachusetts | $663,000 | -- | |
| Land Court Massachusetts | -- | -- |
Mortgage History
| Date | Status | Loan Amount | Loan Type |
|---|---|---|---|
| Closed | $0 | Second Mortgage Made To Cover Down Payment | |
| Open | $987,000 | No Value Available | |
| Closed | $980,000 | Purchase Money Mortgage | |
| Previous Owner | $530,400 | Purchase Money Mortgage | |
| Previous Owner | $200,000 | No Value Available | |
| Previous Owner | $100,000 | No Value Available |
Similar Homes in the area
Source: MLS Property Information Network (MLS PIN)
MLS Number: 73390276
APN: NEWT-000082-000036-000007
- 75 Wayne Rd
- 200 Baldpate Hill Rd
- 264 Lagrange St Unit U264
- 145 Pond Brook Rd
- 50 Grace Rd
- 360 Brookline St
- 25 Kesseler Way
- 36 Bryon Rd Unit 5
- 454 Dudley Rd
- 44 Broadlawn Park Unit 18
- 22 Bryon Rd Unit 3
- 64 Bryon Rd Unit 1
- 11 Fairhaven Rd
- 16 Grace Rd
- 204 Lagrange St Unit 204
- 12 Laurus Ln
- 5 Lovett Rd
- 34 Westgate Rd Unit 3
- 57 Broadlawn Park Unit 24
- 28 Westgate Rd Unit 3
- 9 Vine St
- 11 Tirrell Crescent Unit 11
- 37 Harwich Rd
- 515 Dudley Rd
- 23 Drew Rd
- 200 Estate Dr
- 68 Bryon Rd Unit 5
- 60 Bryon Rd Unit 3
- 54 Bryon Rd Unit 4
- 110 Redwood Rd
- 44 Bryon Rd Unit 1
- 34 Bryon Rd Unit 4
- 48 Bryon Rd Unit 48-2
- 28 Bryon Rd Unit 4
- 21 Westgate Rd Unit 1
- 21 Westgate Rd Unit 6
- 35 Westgate Rd Unit 6
- 33 Westgate Rd Unit 1
- 35 Westgate Rd
- 35 Westgate Rd Unit 1

