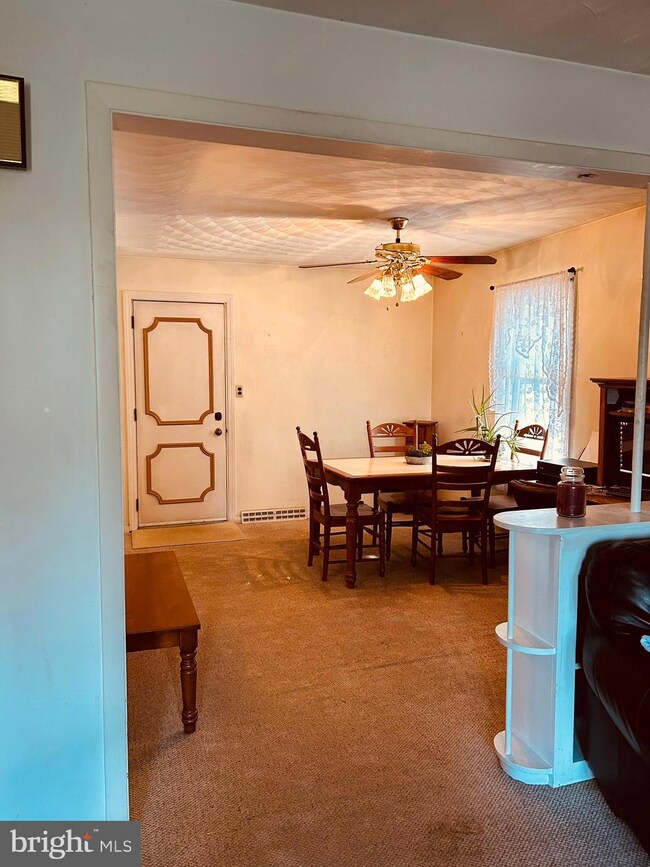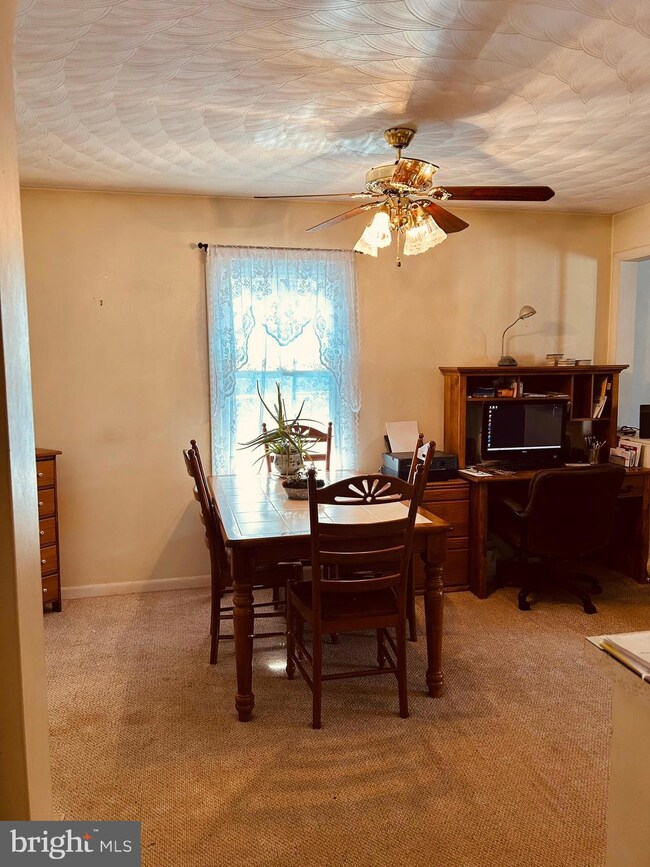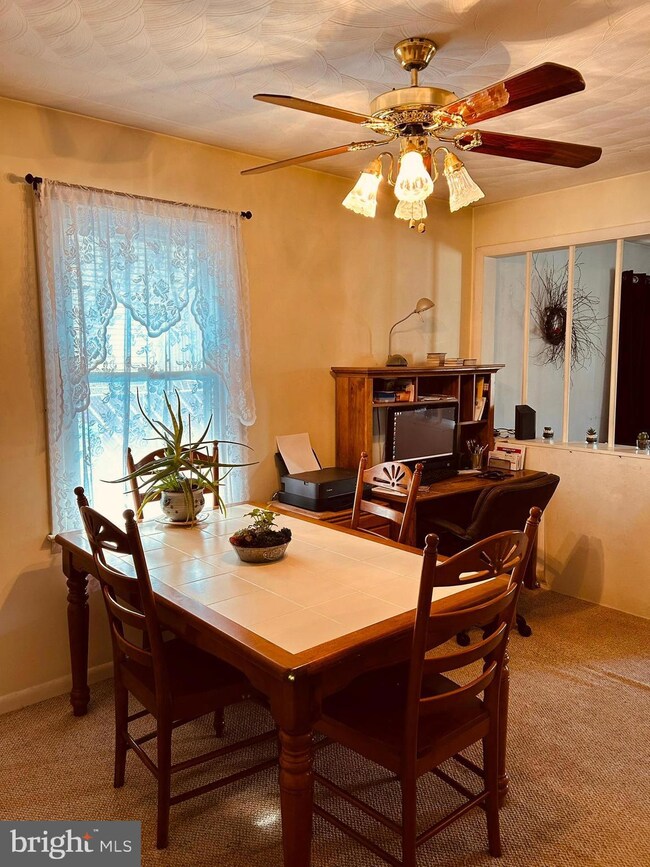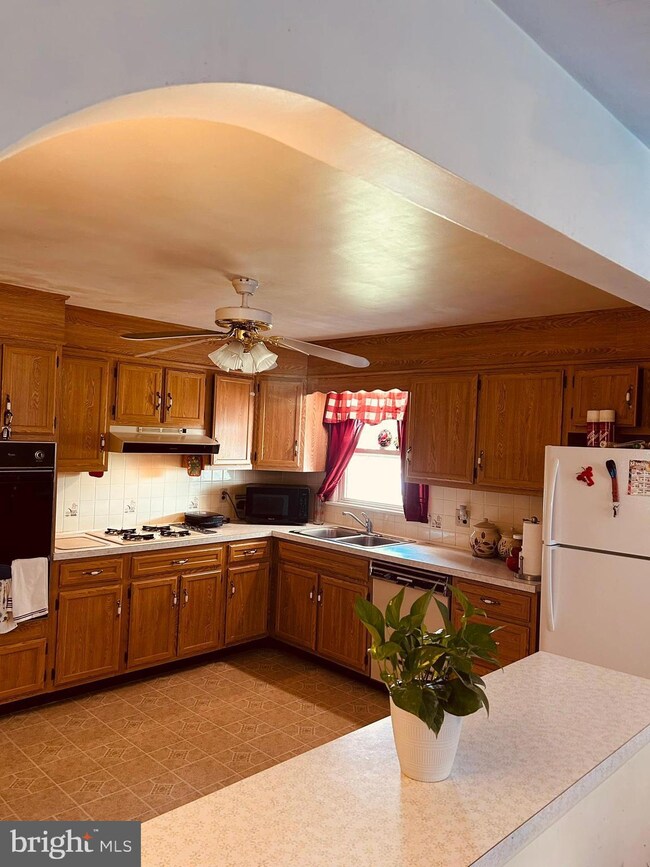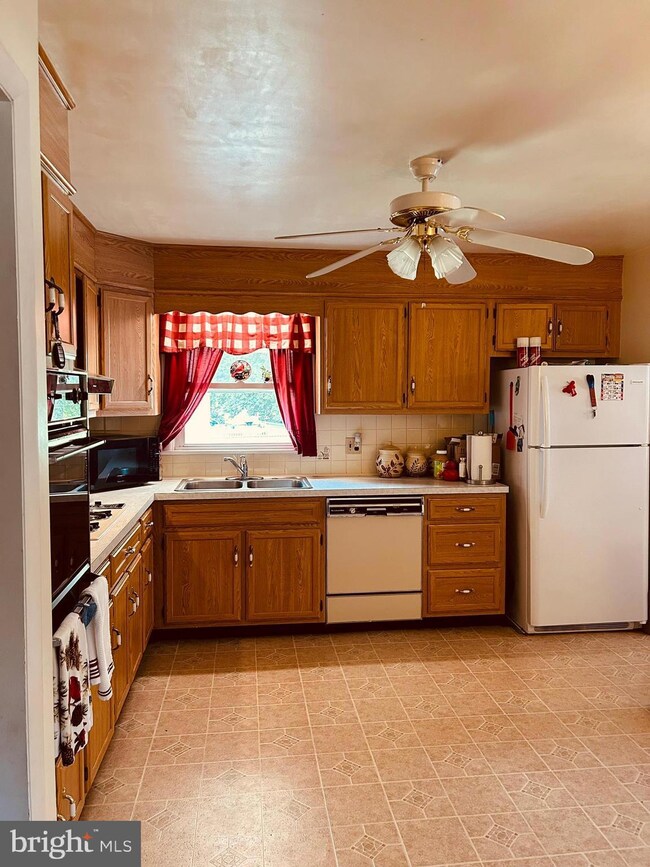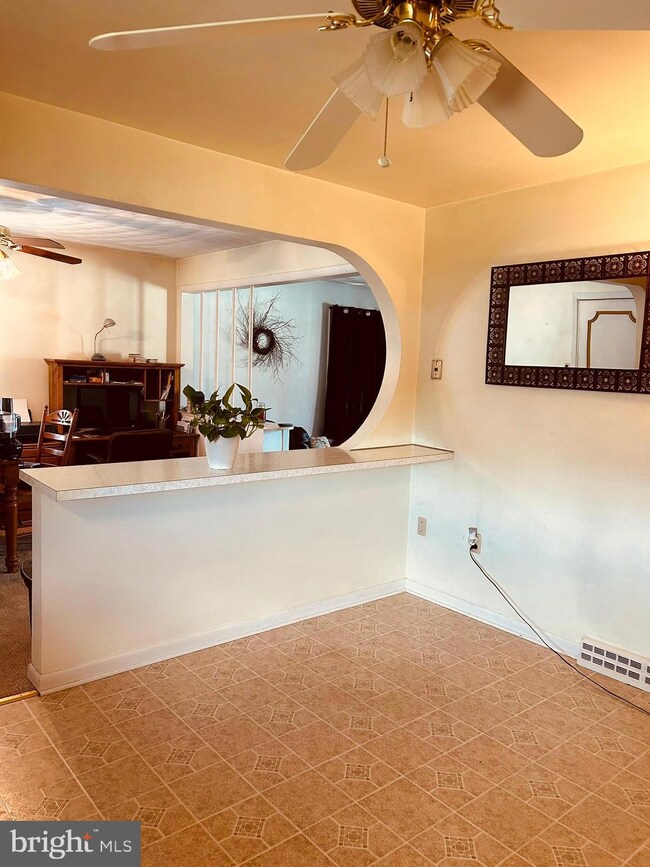
Highlights
- Private Pool
- 1 Fireplace
- No HOA
- Wood Flooring
- Corner Lot
- Formal Dining Room
About This Home
As of February 2025Great opportunity to own a quality split-level home in an established, walkable, residential neighborhood located within a convenient commute to York and Hanover. Spacious kitchen features an impressive amount of cabinetry and counter top area. Stove, refrigerator, and dishwasher included in sale. Home boasts both formal and informal dining areas. Lower level (above grade) features a family room with vinyl plank flooring, a fireplace, and a 1/2 bathroom: Great for entertaining! Additional storage and laundry area also on lower level. Owner indicates hardwood floors under carpet (as told by original owners). Yard features a built-in swimming pool with fence and shed for pool equipment. Additional outdoor amenities include a large storage garage and covered cement rear patio. Multi-level floor plan offers privacy just a few steps away. Home has a built-in garage. No HOA. Come make this home shine as your own.
Last Agent to Sell the Property
Century 21 Dale Realty Co. License #RS223763L Listed on: 02/11/2025

Home Details
Home Type
- Single Family
Est. Annual Taxes
- $4,214
Year Built
- Built in 1968
Lot Details
- 0.27 Acre Lot
- Chain Link Fence
- Corner Lot
- Level Lot
Parking
- 1 Car Attached Garage
- Front Facing Garage
- Driveway
- On-Street Parking
- Off-Street Parking
Home Design
- Split Level Home
- Brick Exterior Construction
- Block Foundation
- Poured Concrete
- Shingle Roof
- Asphalt Roof
- Vinyl Siding
- Stick Built Home
Interior Spaces
- Property has 3 Levels
- Ceiling Fan
- 1 Fireplace
- Insulated Windows
- Family Room
- Living Room
- Formal Dining Room
- Storage Room
- Laundry Room
- Fire and Smoke Detector
Kitchen
- Eat-In Kitchen
- Stove
- Dishwasher
Flooring
- Wood
- Carpet
- Luxury Vinyl Plank Tile
Bedrooms and Bathrooms
- 3 Bedrooms
Basement
- Partial Basement
- Laundry in Basement
Pool
- Private Pool
- Pool Equipment Shed
Outdoor Features
- Patio
- Shed
- Porch
Schools
- Spring Grove Area High School
Utilities
- Forced Air Heating and Cooling System
- Electric Baseboard Heater
- Natural Gas Water Heater
- Municipal Trash
Community Details
- No Home Owners Association
- Pine Springs Heights Subdivision
Listing and Financial Details
- Assessor Parcel Number 33-000-02-0144-00-00000
Ownership History
Purchase Details
Home Financials for this Owner
Home Financials are based on the most recent Mortgage that was taken out on this home.Purchase Details
Purchase Details
Home Financials for this Owner
Home Financials are based on the most recent Mortgage that was taken out on this home.Similar Homes in York, PA
Home Values in the Area
Average Home Value in this Area
Purchase History
| Date | Type | Sale Price | Title Company |
|---|---|---|---|
| Deed | $250,000 | None Listed On Document | |
| Deed | $250,000 | None Listed On Document | |
| Deed | -- | None Listed On Document | |
| Deed | $169,900 | None Available |
Mortgage History
| Date | Status | Loan Amount | Loan Type |
|---|---|---|---|
| Closed | $300,000 | Construction | |
| Previous Owner | $6,736 | FHA | |
| Previous Owner | $7,045 | FHA | |
| Previous Owner | $166,822 | FHA |
Property History
| Date | Event | Price | Change | Sq Ft Price |
|---|---|---|---|---|
| 06/06/2025 06/06/25 | Pending | -- | -- | -- |
| 05/20/2025 05/20/25 | Price Changed | $357,500 | -0.4% | $176 / Sq Ft |
| 05/07/2025 05/07/25 | Price Changed | $359,000 | -0.3% | $177 / Sq Ft |
| 04/29/2025 04/29/25 | Price Changed | $360,000 | -1.4% | $177 / Sq Ft |
| 04/16/2025 04/16/25 | For Sale | $365,000 | +46.0% | $180 / Sq Ft |
| 02/28/2025 02/28/25 | Sold | $250,000 | -9.1% | $123 / Sq Ft |
| 02/20/2025 02/20/25 | Pending | -- | -- | -- |
| 02/11/2025 02/11/25 | For Sale | $275,000 | +61.9% | $135 / Sq Ft |
| 04/25/2014 04/25/14 | Sold | $169,900 | 0.0% | $84 / Sq Ft |
| 02/09/2014 02/09/14 | Pending | -- | -- | -- |
| 01/07/2014 01/07/14 | For Sale | $169,900 | -- | $84 / Sq Ft |
Tax History Compared to Growth
Tax History
| Year | Tax Paid | Tax Assessment Tax Assessment Total Assessment is a certain percentage of the fair market value that is determined by local assessors to be the total taxable value of land and additions on the property. | Land | Improvement |
|---|---|---|---|---|
| 2025 | $4,214 | $127,120 | $25,440 | $101,680 |
| 2024 | $4,169 | $127,120 | $25,440 | $101,680 |
| 2023 | $4,169 | $127,120 | $25,440 | $101,680 |
| 2022 | $4,169 | $127,120 | $25,440 | $101,680 |
| 2021 | $3,987 | $127,120 | $25,440 | $101,680 |
| 2020 | $3,987 | $127,120 | $25,440 | $101,680 |
| 2019 | $3,901 | $127,120 | $25,440 | $101,680 |
| 2018 | $3,849 | $127,120 | $25,440 | $101,680 |
| 2017 | $3,759 | $127,120 | $25,440 | $101,680 |
| 2016 | $0 | $127,120 | $25,440 | $101,680 |
| 2015 | -- | $127,120 | $25,440 | $101,680 |
| 2014 | -- | $127,120 | $25,440 | $101,680 |
Agents Affiliated with this Home
-
Mark Hendrickson

Seller's Agent in 2025
Mark Hendrickson
Howard Hanna
(717) 683-3249
71 Total Sales
-
Felecia Lundgren
F
Seller's Agent in 2025
Felecia Lundgren
Century 21 Dale Realty Co.
(717) 309-9611
9 Total Sales
-
P
Seller's Agent in 2014
Paul Spataro
Berkshire Hathaway HomeServices Homesale Realty
-
Adam Flinchbaugh

Buyer's Agent in 2014
Adam Flinchbaugh
RE/MAX
(717) 505-3315
985 Total Sales
Map
Source: Bright MLS
MLS Number: PAYK2075986
APN: 33-000-02-0144.00-00000
- 101 Pine Springs Blvd
- 1131 Pine Ct
- 60 Lester Ave Unit 133
- 6 Landing Place
- 5 Landing Place
- 7 Landing Place Unit 7
- 4 Landing Place Unit 4
- 3 Landing Place Unit 3
- 317 Valley View Cir Unit 98
- 307 Valley View Cir Unit 97
- 1143 Willow Ct Unit 165
- 287 Valley View Cir Unit 95
- 322 Valley View Cir Unit 138
- 277 Valley View Cir Unit 94
- 282 Valley View Cir Unit 141
- 252 Valley View Cir
- 272 Valley View Cir Unit 142
- 262 Valley View Cir Unit 143
- 145 Mineral Dr
- 90 Dolomite Dr Unit 16 A

