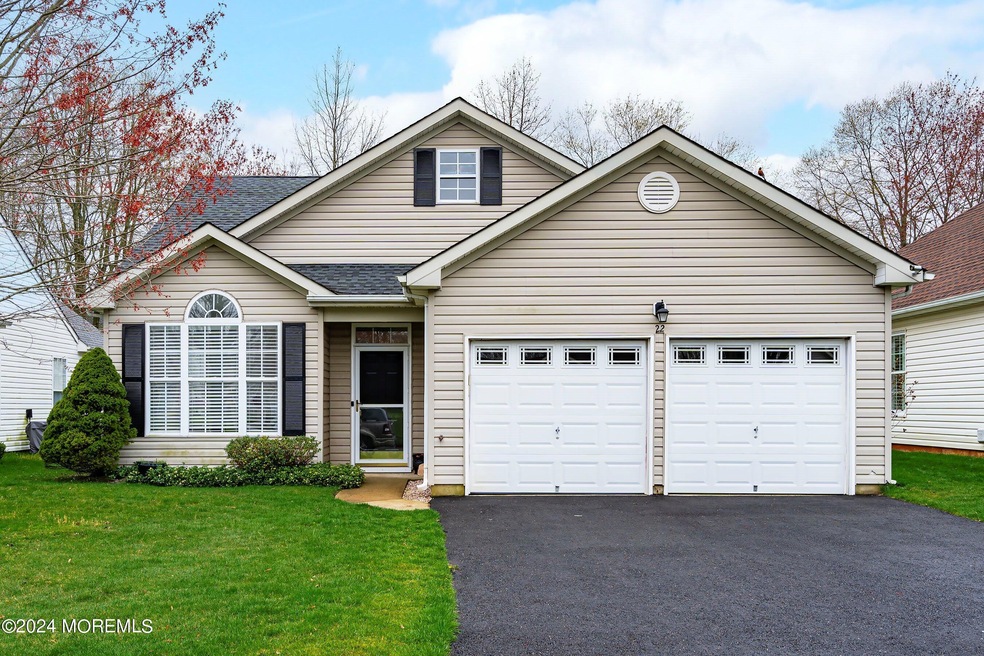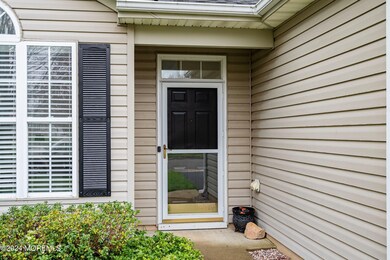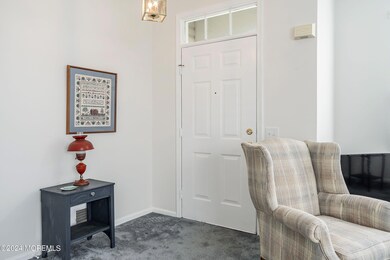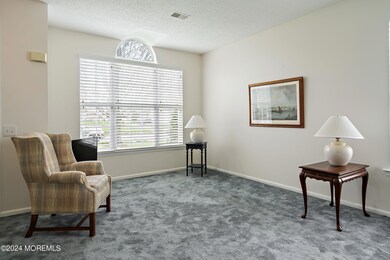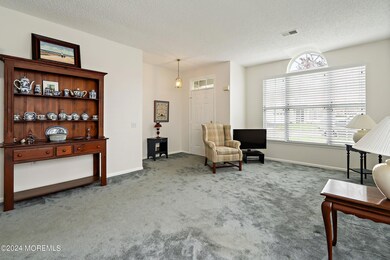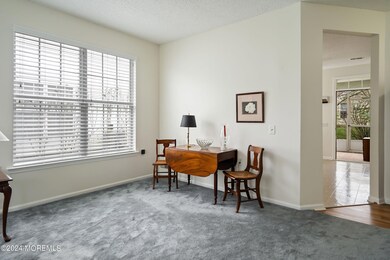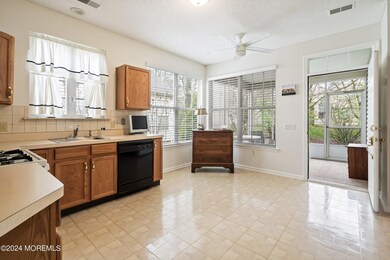
Highlights
- Fitness Center
- Senior Community
- Sun or Florida Room
- In Ground Pool
- Clubhouse
- Shuffleboard Court
About This Home
As of June 2024Desirable Cedar Village. Enjoy all this community has to offer. Spacious 2 bedroom, 2 bath Holly model with 2 car attached garage and sunroom. Very private backyard. Community has wonderful pool, billiards, clubhouse , gym and community activities. Close to Pt Pleasant beaches and major restaurants and shopping.
Last Agent to Sell the Property
Diane Turton, Realtors-Point Pleasant Boro License #1643580 Listed on: 04/17/2024

Home Details
Home Type
- Single Family
Est. Annual Taxes
- $6,043
Year Built
- Built in 1999
HOA Fees
- $194 Monthly HOA Fees
Parking
- 2 Car Direct Access Garage
- Driveway
Home Design
- Shingle Roof
- Vinyl Siding
Interior Spaces
- 1-Story Property
- Ceiling Fan
- Light Fixtures
- Blinds
- Living Room
- Sun or Florida Room
- Screened Porch
Kitchen
- Breakfast Area or Nook
- Eat-In Kitchen
- Stove
- Dishwasher
Flooring
- Wall to Wall Carpet
- Linoleum
Bedrooms and Bathrooms
- 2 Bedrooms
- Walk-In Closet
- 2 Full Bathrooms
- Primary bathroom on main floor
- Primary Bathroom includes a Walk-In Shower
Laundry
- Laundry Room
- Dryer
- Washer
Attic
- Attic Fan
- Pull Down Stairs to Attic
Accessible Home Design
- Handicap Accessible
Outdoor Features
- In Ground Pool
- Exterior Lighting
Utilities
- Forced Air Heating and Cooling System
- Heating System Uses Natural Gas
- Natural Gas Water Heater
Listing and Financial Details
- Exclusions: microwave and personal belongings
- Assessor Parcel Number 07-01067-0026-00010
Community Details
Overview
- Senior Community
- Front Yard Maintenance
- Association fees include common area, lawn maintenance, mgmt fees, pool, snow removal
- Cedar Village Subdivision, Holly Floorplan
Amenities
- Common Area
- Clubhouse
- Community Center
- Recreation Room
Recreation
- Shuffleboard Court
- Fitness Center
- Community Pool
- Snow Removal
Ownership History
Purchase Details
Home Financials for this Owner
Home Financials are based on the most recent Mortgage that was taken out on this home.Purchase Details
Home Financials for this Owner
Home Financials are based on the most recent Mortgage that was taken out on this home.Purchase Details
Home Financials for this Owner
Home Financials are based on the most recent Mortgage that was taken out on this home.Similar Homes in Brick, NJ
Home Values in the Area
Average Home Value in this Area
Purchase History
| Date | Type | Sale Price | Title Company |
|---|---|---|---|
| Deed | $512,000 | Old Republic Title | |
| Deed | $325,000 | -- | |
| Deed | $169,490 | First American Title Ins Co |
Mortgage History
| Date | Status | Loan Amount | Loan Type |
|---|---|---|---|
| Open | $409,600 | New Conventional | |
| Previous Owner | $80,000 | Stand Alone Second | |
| Previous Owner | $25,000 | Credit Line Revolving | |
| Previous Owner | $55,000 | Purchase Money Mortgage |
Property History
| Date | Event | Price | Change | Sq Ft Price |
|---|---|---|---|---|
| 06/28/2024 06/28/24 | Sold | $512,000 | +2.6% | -- |
| 05/28/2024 05/28/24 | Pending | -- | -- | -- |
| 05/15/2024 05/15/24 | Price Changed | $499,000 | -5.0% | -- |
| 04/17/2024 04/17/24 | For Sale | $525,000 | +61.5% | -- |
| 11/08/2017 11/08/17 | Sold | $325,000 | -- | -- |
Tax History Compared to Growth
Tax History
| Year | Tax Paid | Tax Assessment Tax Assessment Total Assessment is a certain percentage of the fair market value that is determined by local assessors to be the total taxable value of land and additions on the property. | Land | Improvement |
|---|---|---|---|---|
| 2024 | $6,043 | $243,100 | $125,000 | $118,100 |
| 2023 | $5,963 | $243,100 | $125,000 | $118,100 |
| 2022 | $5,963 | $243,100 | $125,000 | $118,100 |
| 2021 | $5,842 | $243,100 | $125,000 | $118,100 |
| 2020 | $5,761 | $243,100 | $125,000 | $118,100 |
| 2019 | $5,650 | $243,100 | $125,000 | $118,100 |
| 2018 | $5,521 | $243,100 | $125,000 | $118,100 |
| 2017 | $5,373 | $243,100 | $125,000 | $118,100 |
| 2016 | $5,334 | $243,100 | $125,000 | $118,100 |
| 2015 | $5,193 | $243,100 | $125,000 | $118,100 |
| 2014 | $5,142 | $243,100 | $125,000 | $118,100 |
Agents Affiliated with this Home
-
Ellen Hall

Seller's Agent in 2024
Ellen Hall
Diane Turton, Realtors-Point Pleasant Boro
(732) 213-0236
33 in this area
116 Total Sales
-
Cynthia Gelay
C
Buyer's Agent in 2024
Cynthia Gelay
Coldwell Banker Realty
(908) 618-0547
4 in this area
24 Total Sales
-
Karen Heydorn
K
Seller's Agent in 2017
Karen Heydorn
Diane Turton, Realtors-Point Pleasant Boro
(732) 581-6730
Map
Source: MOREMLS (Monmouth Ocean Regional REALTORS®)
MLS Number: 22410480
APN: 07-01067-26-00010
- 10 Sunflower Ln
- 3817 Herbertsville Rd
- 3943 Herbertsville Rd
- 326 Oxford Ln
- 13 Cedar Village Blvd
- 57 Cedar Village Blvd
- 208 Chatham Ln
- 3431 Bridge Ave Unit 9
- 208 Giese Ln
- 226 Pearce Ave
- 539 Oak Terrace
- 186 16th Ave
- 3403 Bridge Ave Unit 2
- 384 18th Ave
- 530 Riverwood Ave
- 421 Ward Ave
- 730 Old Burnt Tavern Rd
- 619 Mistletoe Ave
- 104 Frede Dr
- 3006 Herbertsville Rd
