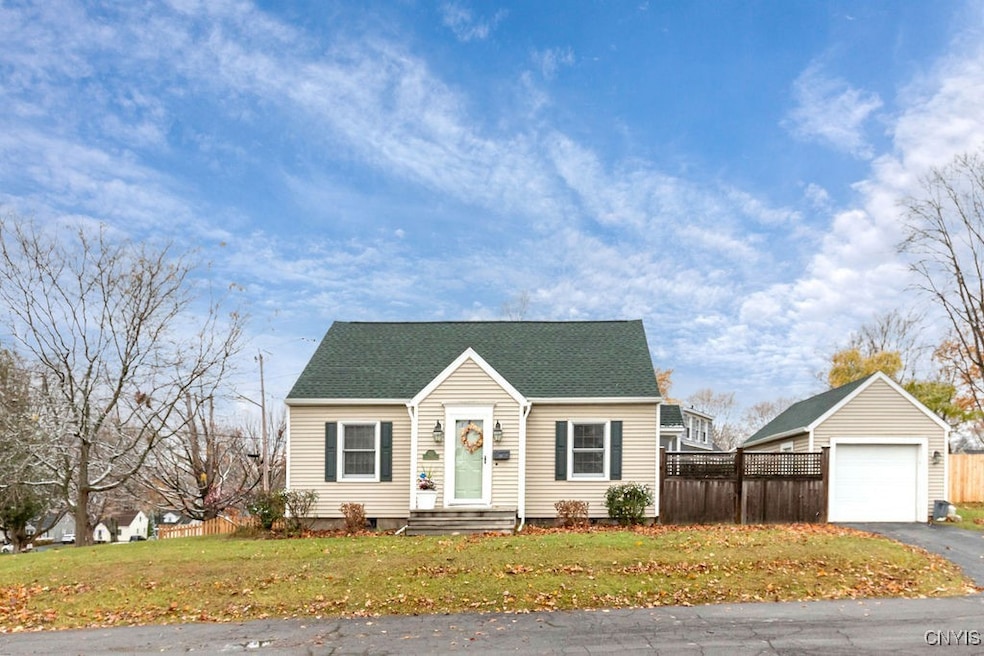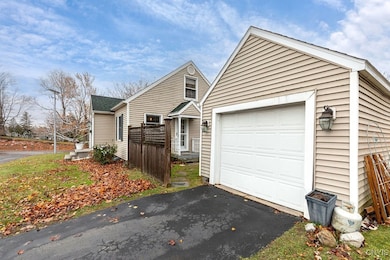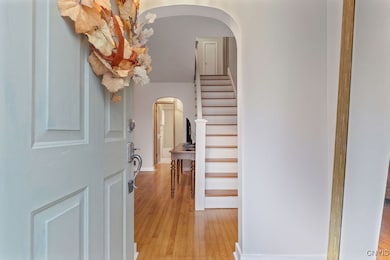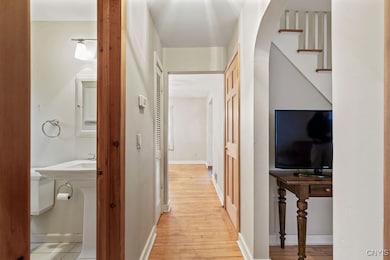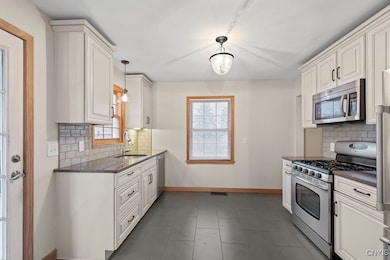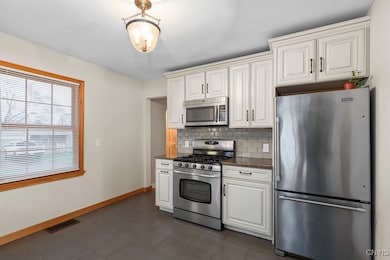220 6th St Liverpool, NY 13088
Estimated payment $1,490/month
Highlights
- Very Popular Property
- Cape Cod Architecture
- Main Floor Primary Bedroom
- Liverpool High School Rated A-
- Wood Flooring
- Granite Countertops
About This Home
Welcome home to adorable 220 Sixth St in the village of Liverpool! Being sold "as is", it just needs a little love to bring it back to life. The granite kitchen is beautiful and the first floor has great hard wood floors, a first floor master and good sized family room and formal dining room. The roof has been replaced last year, but family room wall/ceiling damage has not been repaired. The upstairs bathroom walls need some attention, but the house is sound, and ready to be beautiful again! Updates include New central air and furnace installed in 2016, new front steps installed in 2023. You'll love the secluded patio and partially fenced yard, detached garage and the overall location in the Village. What a find this one is!
Listing Agent
Listing by Coldwell Banker Prime Prop,Inc Brokerage Phone: 315-752-0320 License #10401254923 Listed on: 11/11/2025

Home Details
Home Type
- Single Family
Est. Annual Taxes
- $4,666
Year Built
- Built in 1950
Lot Details
- 7,500 Sq Ft Lot
- Lot Dimensions are 50x150
- Partially Fenced Property
- Rectangular Lot
Parking
- 1 Car Detached Garage
- Driveway
Home Design
- Cape Cod Architecture
- Block Foundation
- Vinyl Siding
Interior Spaces
- 1,152 Sq Ft Home
- 1-Story Property
- Window Treatments
- Family Room
- Formal Dining Room
Kitchen
- Gas Oven
- Gas Range
- Microwave
- Dishwasher
- Granite Countertops
Flooring
- Wood
- Tile
Bedrooms and Bathrooms
- 3 Bedrooms | 1 Primary Bedroom on Main
Laundry
- Laundry Room
- Dryer
- Washer
Basement
- Basement Fills Entire Space Under The House
- Sump Pump
Outdoor Features
- Patio
Utilities
- Forced Air Heating and Cooling System
- Heating System Uses Gas
- Electric Water Heater
Listing and Financial Details
- Tax Lot 17
- Assessor Parcel Number 314801-002-000-0002-017-000-0000
Map
Home Values in the Area
Average Home Value in this Area
Tax History
| Year | Tax Paid | Tax Assessment Tax Assessment Total Assessment is a certain percentage of the fair market value that is determined by local assessors to be the total taxable value of land and additions on the property. | Land | Improvement |
|---|---|---|---|---|
| 2024 | $2,759 | $122,100 | $14,500 | $107,600 |
| 2023 | $5,692 | $122,100 | $14,500 | $107,600 |
| 2022 | $5,918 | $122,100 | $14,500 | $107,600 |
| 2021 | $5,988 | $117,400 | $14,500 | $102,900 |
| 2020 | $1,944 | $114,000 | $14,500 | $99,500 |
| 2019 | -- | $113,000 | $14,500 | $98,500 |
| 2018 | $2,650 | $113,000 | $14,500 | $98,500 |
| 2017 | $2,980 | $113,000 | $14,500 | $98,500 |
| 2016 | $4,519 | $113,000 | $14,500 | $98,500 |
| 2015 | -- | $113,000 | $14,500 | $98,500 |
| 2014 | -- | $113,000 | $14,500 | $98,500 |
Property History
| Date | Event | Price | List to Sale | Price per Sq Ft |
|---|---|---|---|---|
| 11/11/2025 11/11/25 | For Sale | $209,000 | -- | $181 / Sq Ft |
Source: Central New York Information Services
MLS Number: S1649231
APN: 314801-002-000-0002-017-000-0000
- 96 Sargent Ln
- 712 Tulip St
- 303 4th St
- 602 Hickory St
- 600 2nd St
- 804 2nd St
- 655 Sunflower Dr
- 109 Calypso Cir
- 113 Calypso Cir
- 113 Grandy Dr
- 106 N Lincoln Ave
- The Sydney 1733 Plan at Glen View
- The Chesapeake Expanded Plan at Glen View
- The Jacobson 3-Car Plan at Glen View
- The Portsmouth Plan at Glen View
- The Cambridge Plan at Glen View
- The Arlington Expanded Plan at Glen View
- The Springfield Plan at Glen View
- The Brighton Plan at Glen View
- The Lincoln – Ranch Plan at Glen View
- 1225 Tulip St
- 511 Hickory St
- 805 4th St
- 850 Vine St
- 500 2nd St Unit 201 Balsam Street
- 608 Sunflower Dr
- 310 Midwood Dr
- 24 Town Garden Dr
- 207 Old Cove Rd
- 1136 Vine St
- 4399 Plantation Blvd
- 1150 Vine St
- 6 Avon Pkwy
- 4320 Arlington Cir
- 4307 Candlelight Ln
- 1 Gallowgate Ct
- 4420 Georgian Ct
- 7272 Henry Clay Blvd
- 251 Eagles Point Cir
- 629 Old Liverpool Rd
