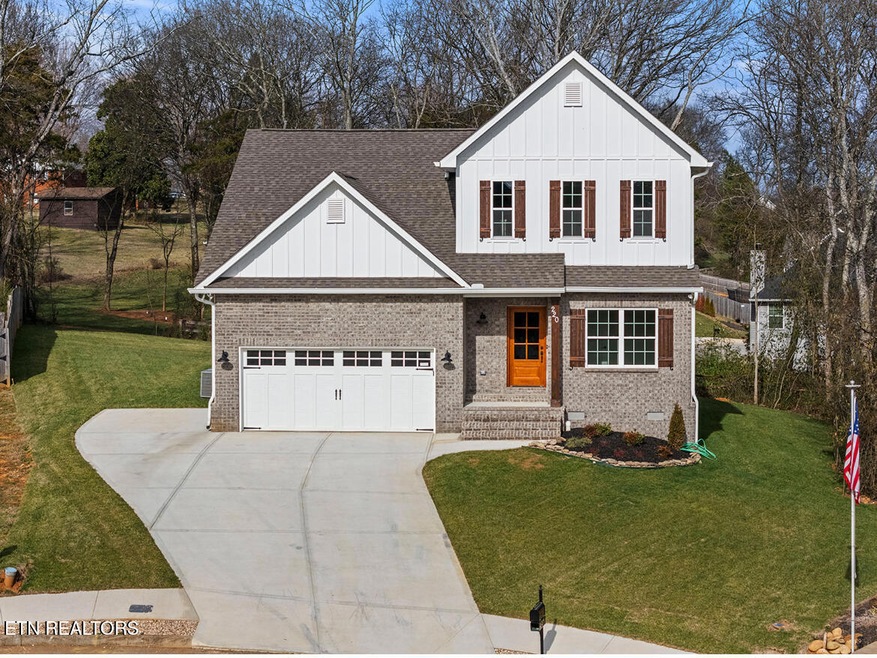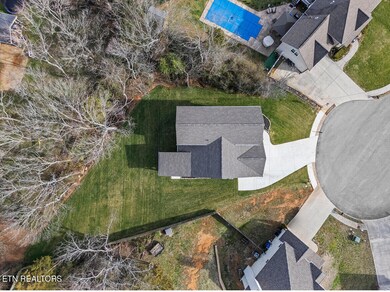
220 Birchwood Ln Lenoir City, TN 37771
Highlights
- New Construction
- Traditional Architecture
- Main Floor Primary Bedroom
- Deck
- Wood Flooring
- Covered patio or porch
About This Home
As of March 2025Ready To Move IN !!-New Construction home with open concept floor plan. This 4 bedroom home features a very comfortable primary suite and bath on the main level with huge walk in closet, soaking tub and separate tile shower. Hardwood floors flow throughout the main level from the coffered ceiling living area right into the island kitchen and breakfast area. 3 large bedrooms and bath upstairs for the growing family. Located in a quite cul de sac, this home offers a cozy covered deck perfect for entertaining and a nice back yard.
Last Agent to Sell the Property
Smoky Mountain Realty License #266270 Listed on: 02/14/2025
Home Details
Home Type
- Single Family
Est. Annual Taxes
- $222
Year Built
- Built in 2024 | New Construction
Lot Details
- 0.39 Acre Lot
- Cul-De-Sac
- Lot Has A Rolling Slope
HOA Fees
- $17 Monthly HOA Fees
Parking
- Attached Garage
Home Design
- Traditional Architecture
- Brick Exterior Construction
- Vinyl Siding
Interior Spaces
- 2,400 Sq Ft Home
- Ventless Fireplace
- Gas Log Fireplace
- Vinyl Clad Windows
- Breakfast Room
- Formal Dining Room
- Storage Room
- Crawl Space
Kitchen
- Range<<rangeHoodToken>>
- <<microwave>>
- Dishwasher
- Kitchen Island
Flooring
- Wood
- Carpet
- Tile
Bedrooms and Bathrooms
- 4 Bedrooms
- Primary Bedroom on Main
- Walk-In Closet
Laundry
- Laundry Room
- Washer and Dryer Hookup
Outdoor Features
- Deck
- Covered patio or porch
Schools
- Lenoir City Elementary And Middle School
- Lenoir City High School
Utilities
- Zoned Heating and Cooling System
- Heating System Uses Natural Gas
Community Details
- Harrison Glen Subdivision
- Mandatory home owners association
Listing and Financial Details
- Assessor Parcel Number 020H D 014.
Ownership History
Purchase Details
Home Financials for this Owner
Home Financials are based on the most recent Mortgage that was taken out on this home.Purchase Details
Similar Homes in Lenoir City, TN
Home Values in the Area
Average Home Value in this Area
Purchase History
| Date | Type | Sale Price | Title Company |
|---|---|---|---|
| Warranty Deed | $549,900 | Premier Title | |
| Warranty Deed | $549,900 | Premier Title | |
| Warranty Deed | $37,048 | Certified Title Company |
Mortgage History
| Date | Status | Loan Amount | Loan Type |
|---|---|---|---|
| Open | $224,900 | New Conventional | |
| Closed | $224,900 | New Conventional |
Property History
| Date | Event | Price | Change | Sq Ft Price |
|---|---|---|---|---|
| 03/24/2025 03/24/25 | Sold | $549,900 | 0.0% | $229 / Sq Ft |
| 02/28/2025 02/28/25 | Pending | -- | -- | -- |
| 02/14/2025 02/14/25 | For Sale | $549,900 | -- | $229 / Sq Ft |
Tax History Compared to Growth
Tax History
| Year | Tax Paid | Tax Assessment Tax Assessment Total Assessment is a certain percentage of the fair market value that is determined by local assessors to be the total taxable value of land and additions on the property. | Land | Improvement |
|---|---|---|---|---|
| 2023 | $132 | $9,500 | $0 | $0 |
| 2022 | $225 | $9,500 | $9,500 | $0 |
| 2021 | $222 | $9,500 | $9,500 | $0 |
| 2020 | $246 | $9,500 | $9,500 | $0 |
| 2019 | $245 | $9,500 | $9,500 | $0 |
| 2018 | $239 | $9,500 | $9,500 | $0 |
| 2017 | $239 | $9,500 | $9,500 | $0 |
| 2016 | $229 | $8,750 | $8,750 | $0 |
| 2015 | $228 | $8,750 | $8,750 | $0 |
| 2014 | $228 | $8,750 | $8,750 | $0 |
Agents Affiliated with this Home
-
David Martin
D
Seller's Agent in 2025
David Martin
Smoky Mountain Realty
(865) 389-9025
40 in this area
56 Total Sales
-
Paula Patterson

Buyer's Agent in 2025
Paula Patterson
Paula Patterson, Broker
(865) 556-6111
2 in this area
28 Total Sales
Map
Source: East Tennessee REALTORS® MLS
MLS Number: 1289995
APN: 020H-D-014.00
- 295 Caulderwood Ln
- 300 Yellowstone Ln
- 591 Yosemite Dr
- 628 W Glenview Dr
- 687 Yosemite Dr
- 1094 W Glenview Dr
- 113 Sugar Maple Trail
- 1225 Mountain View Rd
- 1800 Mountain View Rd
- 325 Glenview Cir
- 230 Sugar Maple Trail
- 244 Sugar Maple Trail
- 266 Sugar Maple Trail
- 130 Thuja Tree Ln
- 257 Sugar Maple Trail
- 117 Thuja Tree Ln
- 191 Portland Dr
- 340 Sugar Maple Trail
- 341
- 361 S Wingate Way






