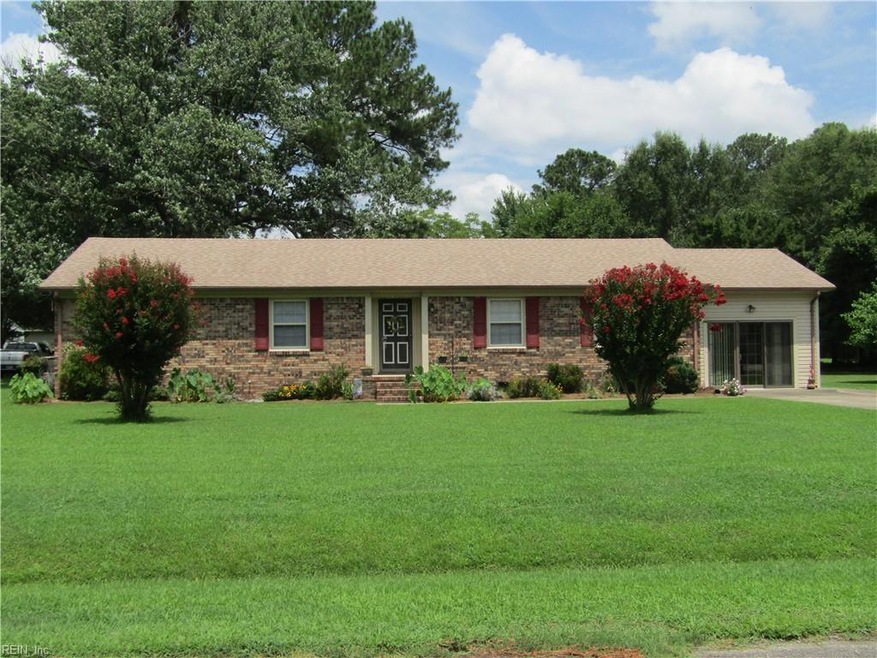
220 Carrie Dr Franklin, VA 23851
Highlights
- City Lights View
- No HOA
- Central Air
- Attic
- En-Suite Primary Bedroom
- Ceiling Fan
About This Home
As of October 2024This single owner home welcomes you with warmth and quality. Well maintained. Offering: inviting family room with gas fireplace, replacement windows throughout, wood working or craft room, encapsulated crawl space, storage shed and nicely sized lot. Make this house your HOME!
Last Agent to Sell the Property
CENTURY 21 Gold Market Realty Inc. Listed on: 07/19/2024

Home Details
Home Type
- Single Family
Est. Annual Taxes
- $2,303
Year Built
- Built in 1979
Parking
- Driveway
Home Design
- Brick Exterior Construction
- Asphalt Shingled Roof
- Vinyl Siding
Interior Spaces
- 1,719 Sq Ft Home
- 1-Story Property
- Ceiling Fan
- Propane Fireplace
- Utility Room
- City Lights Views
- Crawl Space
- Scuttle Attic Hole
- Electric Range
Flooring
- Carpet
- Vinyl
Bedrooms and Bathrooms
- 3 Bedrooms
- En-Suite Primary Bedroom
- 2 Full Bathrooms
Laundry
- Dryer
- Washer
Schools
- S.P. Morton Elementary School
- Joseph P. King Jr. Middle School
- Franklin High School
Utilities
- Central Air
- Baseboard Heating
- Heating System Uses Gas
- Electric Water Heater
Additional Features
- Storage Shed
- 0.46 Acre Lot
Community Details
- No Home Owners Association
- Holiknoll Subdivision
Ownership History
Purchase Details
Home Financials for this Owner
Home Financials are based on the most recent Mortgage that was taken out on this home.Similar Homes in Franklin, VA
Home Values in the Area
Average Home Value in this Area
Purchase History
| Date | Type | Sale Price | Title Company |
|---|---|---|---|
| Deed | $279,000 | Fidelity National Title |
Mortgage History
| Date | Status | Loan Amount | Loan Type |
|---|---|---|---|
| Open | $283,882 | VA |
Property History
| Date | Event | Price | Change | Sq Ft Price |
|---|---|---|---|---|
| 06/30/2025 06/30/25 | For Sale | $310,000 | +11.1% | $177 / Sq Ft |
| 10/24/2024 10/24/24 | Sold | $279,000 | 0.0% | $162 / Sq Ft |
| 09/24/2024 09/24/24 | Pending | -- | -- | -- |
| 07/19/2024 07/19/24 | For Sale | $279,000 | -- | $162 / Sq Ft |
Tax History Compared to Growth
Tax History
| Year | Tax Paid | Tax Assessment Tax Assessment Total Assessment is a certain percentage of the fair market value that is determined by local assessors to be the total taxable value of land and additions on the property. | Land | Improvement |
|---|---|---|---|---|
| 2024 | $2,303 | $223,600 | $48,000 | $175,600 |
| 2023 | $1,625 | $157,800 | $30,800 | $127,000 |
| 2022 | $1,625 | $157,800 | $30,800 | $127,000 |
| 2021 | $1,498 | $145,400 | $28,000 | $117,400 |
| 2020 | $1,414 | $145,400 | $28,000 | $117,400 |
| 2019 | $1,414 | $142,800 | $28,000 | $114,800 |
| 2018 | $1,414 | $142,800 | $28,000 | $114,800 |
| 2017 | $1,333 | $134,600 | $26,600 | $108,000 |
| 2016 | $1,333 | $134,600 | $26,600 | $108,000 |
| 2015 | -- | $0 | $0 | $0 |
| 2014 | -- | $0 | $0 | $0 |
| 2013 | -- | $0 | $0 | $0 |
Agents Affiliated with this Home
-
Jeremy Stansbury

Seller's Agent in 2025
Jeremy Stansbury
Exit Realty Professionals
(757) 289-5352
1 in this area
271 Total Sales
-
Basia Stansbury

Seller Co-Listing Agent in 2025
Basia Stansbury
Exit Realty Professionals
(757) 749-6035
79 Total Sales
-
Angela Denson
A
Seller's Agent in 2024
Angela Denson
CENTURY 21 Gold Market Realty Inc.
7 in this area
11 Total Sales
-
Dawn Baronner

Buyer's Agent in 2024
Dawn Baronner
EXIT Realty Central
(757) 287-5230
1 in this area
4 Total Sales
Map
Source: Real Estate Information Network (REIN)
MLS Number: 10543432
APN: 073-103-77
- 100 Crescent Dr
- 317 Carrie Dr
- 136 Wynnwood Dr
- 136 Crescent Dr
- 221 Homestead Rd
- 105 Barrister Ln
- 100 Sunset Dr
- 136 Beechwood Dr
- 321 Crescent Dr
- 806 Fontaine St Unit B
- 404 Crescent Dr
- 712 Norfleet St
- 711 Orchard St
- 412 Crescent Dr
- 1320 Clay St
- 254 Summit Path
- 243 Summit Path
- 241 Summit Path
- 214 Summit Path
- 210 Summit Path
