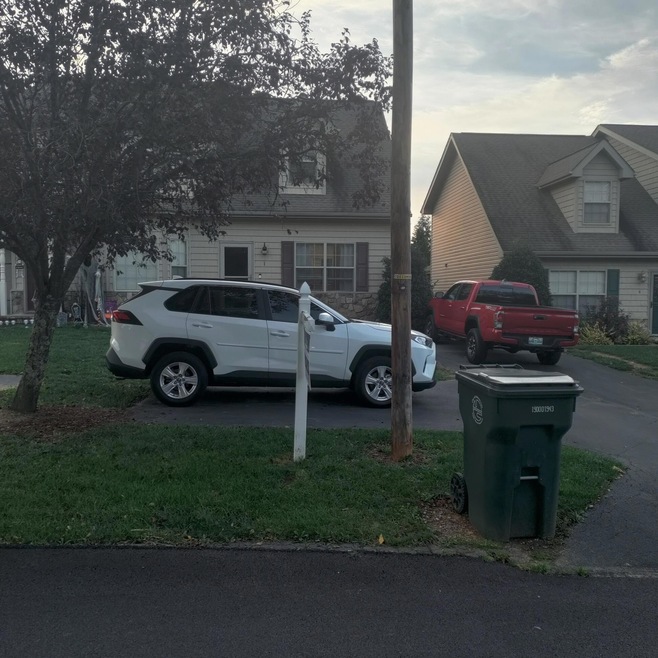
220 Cedar Creek Rd Unit 1 Johnson City, TN 37615
Spurgeon NeighborhoodHighlights
- Covered patio or porch
- Walk-In Closet
- Tile Flooring
- Balcony
- Cooling Available
- Central Heating
About This Home
As of December 2021Pending before print.
Last Agent to Sell the Property
Watkins Home Team License #334189 Listed on: 10/17/2021
Co-Listed By
CHELSEA SAULTS
Watkins Home Team License #343589
Townhouse Details
Home Type
- Townhome
Est. Annual Taxes
- $761
Year Built
- Built in 2006
Lot Details
- 3,485 Sq Ft Lot
- Sloped Lot
- Property is in good condition
HOA Fees
- $89 Monthly HOA Fees
Parking
- 1 Car Garage
- Garage Door Opener
Home Design
- Block Foundation
- Shingle Roof
- Vinyl Siding
- Stone Veneer
Interior Spaces
- 2-Story Property
- Ceiling Fan
- Insulated Windows
- Combination Kitchen and Dining Room
- Washer and Electric Dryer Hookup
Kitchen
- Electric Range
- <<microwave>>
- Dishwasher
Flooring
- Carpet
- Laminate
- Tile
Bedrooms and Bathrooms
- 2 Bedrooms
- Walk-In Closet
Partially Finished Basement
- Walk-Out Basement
- Garage Access
- Block Basement Construction
Home Security
Outdoor Features
- Balcony
- Covered patio or porch
Schools
- Gray Elementary School
- Gray Middle School
- Daniel Boone High School
Utilities
- Cooling Available
- Central Heating
- Heat Pump System
Listing and Financial Details
- Assessor Parcel Number 005n D 001.05c000
Community Details
Overview
- Stonebriar Condos
- Stonebriar Subdivision
- FHA/VA Approved Complex
Security
- Fire and Smoke Detector
Similar Homes in Johnson City, TN
Home Values in the Area
Average Home Value in this Area
Property History
| Date | Event | Price | Change | Sq Ft Price |
|---|---|---|---|---|
| 07/10/2025 07/10/25 | For Sale | $245,000 | +69.0% | $178 / Sq Ft |
| 12/10/2021 12/10/21 | Sold | $145,000 | 0.0% | $105 / Sq Ft |
| 10/17/2021 10/17/21 | For Sale | $145,000 | +17.4% | $105 / Sq Ft |
| 10/15/2021 10/15/21 | Pending | -- | -- | -- |
| 11/18/2019 11/18/19 | Sold | $123,500 | +3.0% | $89 / Sq Ft |
| 09/14/2019 09/14/19 | Pending | -- | -- | -- |
| 09/12/2019 09/12/19 | For Sale | $119,900 | +9.0% | $87 / Sq Ft |
| 12/28/2018 12/28/18 | Sold | $110,000 | -5.1% | $80 / Sq Ft |
| 12/02/2018 12/02/18 | Pending | -- | -- | -- |
| 11/29/2018 11/29/18 | For Sale | $115,900 | -- | $84 / Sq Ft |
Tax History Compared to Growth
Tax History
| Year | Tax Paid | Tax Assessment Tax Assessment Total Assessment is a certain percentage of the fair market value that is determined by local assessors to be the total taxable value of land and additions on the property. | Land | Improvement |
|---|---|---|---|---|
| 2024 | $761 | $44,475 | $5,750 | $38,725 |
| 2022 | $568 | $26,400 | $4,500 | $21,900 |
Agents Affiliated with this Home
-
Brad Armstrong
B
Seller's Agent in 2025
Brad Armstrong
Greater Impact Realty Kingsport
(859) 757-5784
6 Total Sales
-
Patrick Watkins

Seller's Agent in 2021
Patrick Watkins
Watkins Home Team
(423) 524-8173
3 in this area
317 Total Sales
-
C
Seller Co-Listing Agent in 2021
CHELSEA SAULTS
Watkins Home Team
-
C
Buyer Co-Listing Agent in 2021
CHRISTIAN ARNOLD
Watkins Home Team
-
Rebecca VanValkenburgh
R
Seller's Agent in 2019
Rebecca VanValkenburgh
VAN VALKENBURGH REALTY
(423) 573-8744
1 in this area
102 Total Sales
-
J
Seller's Agent in 2018
Jeff Kinsler
Century 21 Heritage
Map
Source: Tennessee/Virginia Regional MLS
MLS Number: 9929959
APN: 005N-D-001.05-C
- 1132 Panoramic Vista
- 000 Panoramic Vista
- 82 Hiddenbrook Ln
- 207 Bridgewater Ct
- 93 Bridgewater Ct Unit 93
- 1633 Prospects Way
- 262 Harps Ln
- 1548 Prospects Way
- 6277 Kingsport Hwy
- 315 Cedar Creek Rd
- 166 Gray Station Rd
- 152 Gray Station Rd Unit 35
- 152 Gray Station Rd Unit 18
- 144 Rolling Acres Dr
- 116 Lindsay Ln
- 146 Hilldale Ave
- 207 Lindsay Ln
- Tbd Northwood Ave
- 24 Lexington Ct Unit 6
- 5583 Bobby Hicks Hwy
