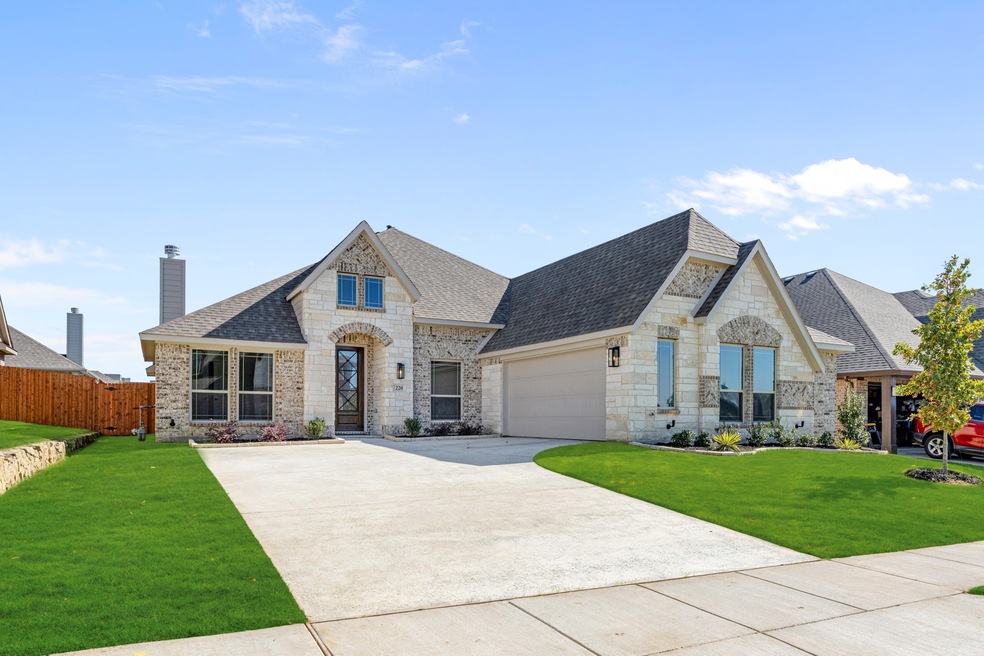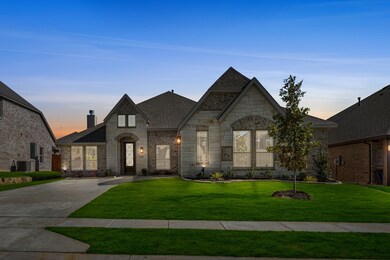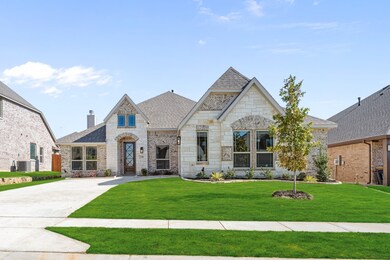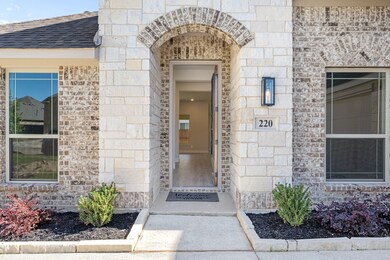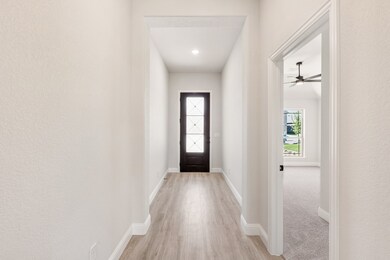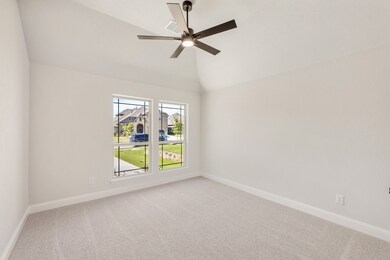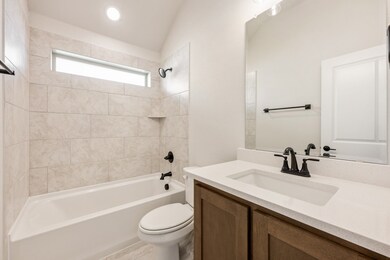220 Comanche Trail Alvarado, TX 76009
Estimated payment $2,346/month
Highlights
- New Construction
- Traditional Architecture
- Granite Countertops
- Open Floorplan
- Wood Flooring
- Private Yard
About This Home
NEW! NEVER LIVED IN. Move-In Ready! The Rockcress by Bloomfield Homes is a brand-new, single-story design that delivers the perfect balance of style, comfort, and function with 4 bedrooms and 3 full baths, including a private Guest Suite and a luxurious Primary Retreat. From the curb, the exterior makes a lasting impression with its classic brick-and-stone façade, herringbone accents, and inviting gables, all framed by fresh landscaping and an 8’ front door. Inside, the open-concept layout flows effortlessly, anchored by a Deluxe Kitchen with custom cabinetry, pot-and-pan drawers, a wood vent hood, built-in stainless steel appliances, and a large central island that serves as both prep space and a natural gathering spot. Upgraded countertops extend through the kitchen and all baths, while durable Wood Laminate floors add warmth and style throughout the main living areas. The Family Room is filled with natural light from large windows and features a striking Tile-to-Ceiling Fireplace with a gas starter. The Primary Suite is privately located at the back of the home and includes a spa-like ensuite bath with dual vanities, an oversized shower with tile surround, and a spacious walk-in closet, while three secondary bedrooms are thoughtfully placed for privacy—one with its own dedicated bath, perfect for guests. Additional features include a laundry room with upper utility cabinets for extra storage, a tankless water heater, and thoughtful design touches like window seats and upgraded tile surrounds in every bath. Schedule your tour at Sunset Ridge in Alvarado today!
Listing Agent
Visions Realty & Investments Brokerage Phone: 817-288-5510 License #0470768 Listed on: 09/05/2025
Home Details
Home Type
- Single Family
Est. Annual Taxes
- $1,315
Year Built
- Built in 2025 | New Construction
Lot Details
- 6,900 Sq Ft Lot
- Lot Dimensions are 60x115
- Wood Fence
- Landscaped
- Interior Lot
- Sprinkler System
- Few Trees
- Private Yard
- Back Yard
HOA Fees
- $38 Monthly HOA Fees
Parking
- 2 Car Direct Access Garage
- Enclosed Parking
- Side Facing Garage
- Garage Door Opener
- Driveway
Home Design
- Traditional Architecture
- Brick Exterior Construction
- Slab Foundation
- Composition Roof
Interior Spaces
- 2,250 Sq Ft Home
- 1-Story Property
- Open Floorplan
- Built-In Features
- Ceiling Fan
- Fireplace With Gas Starter
- Family Room with Fireplace
Kitchen
- Eat-In Kitchen
- Electric Oven
- Gas Cooktop
- Microwave
- Dishwasher
- Kitchen Island
- Granite Countertops
- Disposal
Flooring
- Wood
- Carpet
- Laminate
- Tile
Bedrooms and Bathrooms
- 4 Bedrooms
- Walk-In Closet
- In-Law or Guest Suite
- 3 Full Bathrooms
- Double Vanity
Laundry
- Laundry Room
- Electric Dryer Hookup
Home Security
- Carbon Monoxide Detectors
- Fire and Smoke Detector
Outdoor Features
- Covered Patio or Porch
Schools
- Alvarado N Elementary School
- Alvarado High School
Utilities
- Central Heating and Cooling System
- Heating System Uses Natural Gas
- Vented Exhaust Fan
- Tankless Water Heater
- Gas Water Heater
- High Speed Internet
- Cable TV Available
Listing and Financial Details
- Legal Lot and Block 6 / E
- Assessor Parcel Number 126393905060
Community Details
Overview
- Association fees include management
- Principal Management Group Association
- Sunset Ridge Subdivision
Recreation
- Trails
Map
Home Values in the Area
Average Home Value in this Area
Tax History
| Year | Tax Paid | Tax Assessment Tax Assessment Total Assessment is a certain percentage of the fair market value that is determined by local assessors to be the total taxable value of land and additions on the property. | Land | Improvement |
|---|---|---|---|---|
| 2025 | $1,315 | $62,800 | $62,800 | -- |
| 2024 | $1,379 | $54,000 | $0 | $0 |
| 2023 | $1,109 | $45,000 | $45,000 | -- |
Property History
| Date | Event | Price | List to Sale | Price per Sq Ft |
|---|---|---|---|---|
| 11/12/2025 11/12/25 | Off Market | -- | -- | -- |
| 10/04/2025 10/04/25 | Price Changed | $418,000 | -2.3% | $186 / Sq Ft |
| 09/09/2025 09/09/25 | Price Changed | $428,000 | -4.5% | $190 / Sq Ft |
| 09/06/2025 09/06/25 | For Sale | $448,123 | -- | $199 / Sq Ft |
Source: North Texas Real Estate Information Systems (NTREIS)
MLS Number: 21052380
APN: 126-3939-05060
- 218 Comanche Trail
- 216 Comanche Trail
- 221 Comanche Trail
- 214 Comanche Trail
- 222 Cheyenne Trail
- 212 Comanche Trail
- 220 Cheyenne Trail
- 218 Cheyenne Trail
- 210 Comanche Trail
- 214 Navajo Trail
- 212 Navajo Trail
- 207 Cortese Ln
- 213 Navajo Trail
- 236 Cheyenne Trail
- 222 Seminole Trail
- 203 Cheyenne Trail
- 212 Seminole Trail
- Hawthorne Plan at Sunset Ridge
- Rockcress Plan at Sunset Ridge
- Seaberry II Plan at Sunset Ridge
