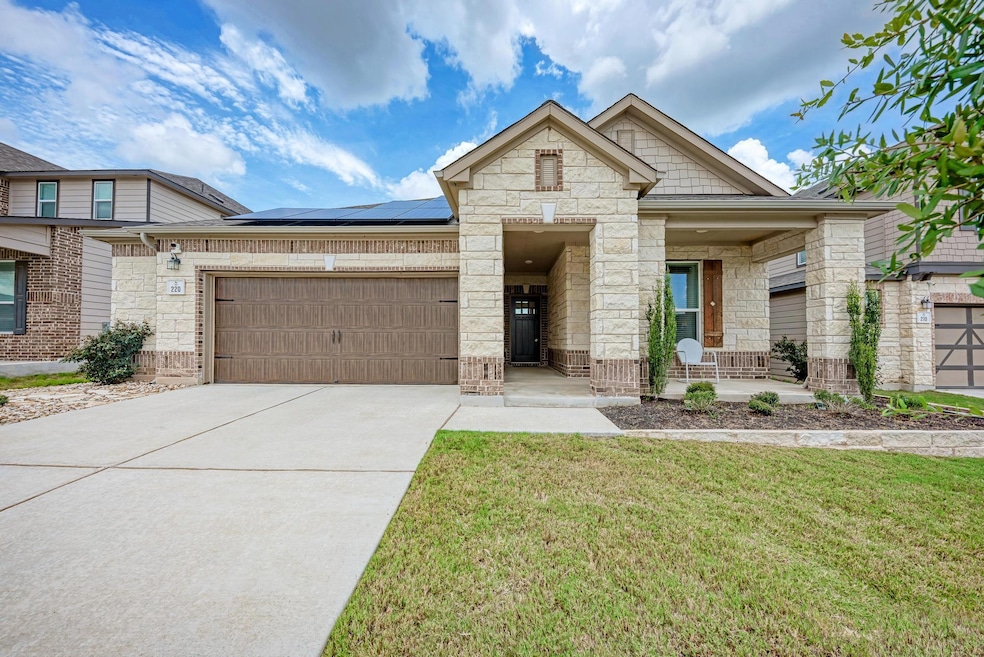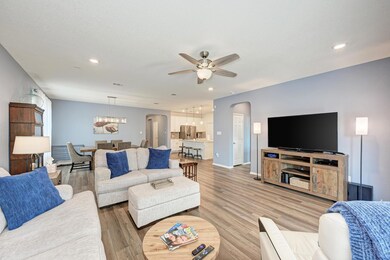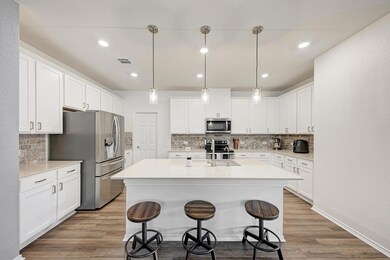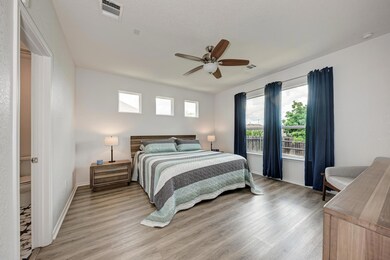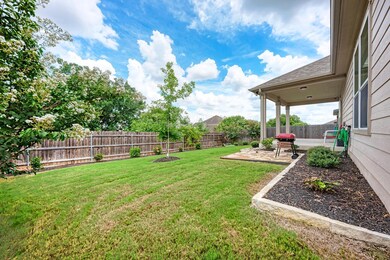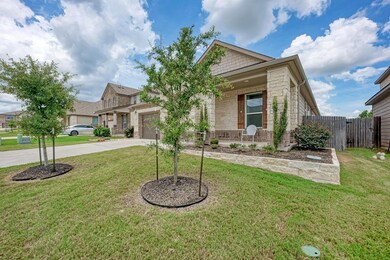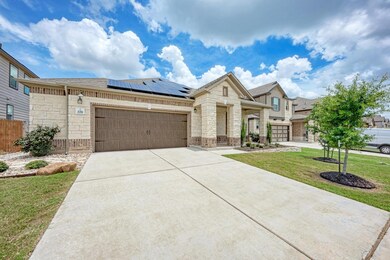
Estimated payment $2,868/month
Highlights
- Solar Power System
- Green Roof
- High Ceiling
- Open Floorplan
- Wood Flooring
- Quartz Countertops
About This Home
Energy-efficient and move-in ready single-story gem tucked away in Kyle’s peaceful Sunset Hills community. Well priced and updated to impress, this beautifully designed home comes with solar panels for incredible savings, plus dual-pane windows, a Smart thermostat, an insulated garage door, and more.
This one truly checks all the boxes: updated landscaping in both the front and back yards, a covered back porch, fenced-in yard, 4 bedrooms, and a bright, open-concept layout. Easy-care wood-look vinyl flooring flows throughout, with upgraded engineered hardwoods in the primary suite and cozy carpet in the secondary bedrooms.
The stylish island kitchen is a chef’s dream, featuring quartz countertops, Shaker-style cabinetry with pull-out drawers, stainless appliances including a double oven electric range (convection & regular), tile backsplash, and breakfast bar seating.
Enjoy a smart layout with a private primary suite, complete with a custom California Closet system and a sleek ensuite bathroom with a frameless glass walk-in shower and dual vanity. The two secondary bedrooms are located off their own hallway and share an updated full bath, while a secluded 4th bedroom offers excellent flexibility for use of space.
Additional upgrades include a recently replaced water heater, modern light fixtures, interior paint, a water softener with filtration system, upgraded front door, and surround sound wiring inside and out.
Sunset Hills offers sidewalks, a park, playground, and basketball court. Ideally located just 20 minutes from San Marcos and 25 minutes to Downtown Austin or the airport, with H-E-B Plus, dining, retail, and medical services all close by.
This is the one you have been waiting for – schedule your showing today!
Listing Agent
Compass RE Texas, LLC Brokerage Phone: (512) 400-6035 License #0514157 Listed on: 07/17/2025

Home Details
Home Type
- Single Family
Est. Annual Taxes
- $8,369
Year Built
- Built in 2021
Lot Details
- 7,170 Sq Ft Lot
- Southwest Facing Home
- Wood Fence
- Drip System Landscaping
- Interior Lot
- Sprinkler System
- Dense Growth Of Small Trees
- Back Yard Fenced and Front Yard
HOA Fees
- $71 Monthly HOA Fees
Parking
- 2 Car Attached Garage
- Front Facing Garage
- Single Garage Door
- Garage Door Opener
- Driveway
Home Design
- Brick Exterior Construction
- Slab Foundation
- Composition Roof
- Masonry Siding
- Stone Siding
Interior Spaces
- 1,964 Sq Ft Home
- 1-Story Property
- Open Floorplan
- High Ceiling
- Ceiling Fan
- Recessed Lighting
- Chandelier
- Double Pane Windows
- Blinds
- Window Screens
- Multiple Living Areas
- Living Room
- Dining Room
- Storage
- Neighborhood Views
Kitchen
- Open to Family Room
- Breakfast Bar
- Double Self-Cleaning Oven
- Electric Oven
- Electric Range
- Microwave
- Dishwasher
- Stainless Steel Appliances
- ENERGY STAR Qualified Appliances
- Kitchen Island
- Quartz Countertops
- Disposal
Flooring
- Wood
- Carpet
- Vinyl
Bedrooms and Bathrooms
- 4 Main Level Bedrooms
- Walk-In Closet
- 2 Full Bathrooms
- Double Vanity
- Walk-in Shower
Laundry
- Laundry Room
- Dryer
- Washer
Home Security
- Security System Owned
- Smart Thermostat
- Carbon Monoxide Detectors
- Fire and Smoke Detector
Eco-Friendly Details
- Green Roof
- Energy-Efficient Windows
- Energy-Efficient Construction
- Energy-Efficient HVAC
- Energy-Efficient Insulation
- Energy-Efficient Thermostat
- Solar Power System
Outdoor Features
- Covered patio or porch
- Exterior Lighting
- Rain Gutters
Schools
- Science Hall Elementary School
- Armando Chapa Middle School
- Lehman High School
Utilities
- Central Heating and Cooling System
- Heat Pump System
- Vented Exhaust Fan
- Municipal Utilities District Water
- ENERGY STAR Qualified Water Heater
- Water Softener is Owned
- High Speed Internet
- Cable TV Available
Additional Features
- No Interior Steps
- Suburban Location
Listing and Financial Details
- Assessor Parcel Number 118540000A063002
- Tax Block A
Community Details
Overview
- Association fees include common area maintenance
- Sunset Hills HOA
- Sunset Hills Ph Two Subdivision
Amenities
- Picnic Area
Recreation
- Sport Court
- Community Playground
- Park
Map
Home Values in the Area
Average Home Value in this Area
Tax History
| Year | Tax Paid | Tax Assessment Tax Assessment Total Assessment is a certain percentage of the fair market value that is determined by local assessors to be the total taxable value of land and additions on the property. | Land | Improvement |
|---|---|---|---|---|
| 2024 | $7,003 | $371,071 | $84,960 | $286,160 |
| 2023 | $7,536 | $337,337 | $84,960 | $326,740 |
| 2022 | $10,406 | $427,560 | $72,000 | $355,560 |
| 2021 | $947 | $35,700 | $35,700 | $0 |
Property History
| Date | Event | Price | Change | Sq Ft Price |
|---|---|---|---|---|
| 07/17/2025 07/17/25 | For Sale | $379,000 | -- | $193 / Sq Ft |
Purchase History
| Date | Type | Sale Price | Title Company |
|---|---|---|---|
| Special Warranty Deed | -- | Austin Title Company |
Mortgage History
| Date | Status | Loan Amount | Loan Type |
|---|---|---|---|
| Open | $50,000 | Credit Line Revolving | |
| Open | $245,732 | New Conventional |
Similar Homes in the area
Source: Unlock MLS (Austin Board of REALTORS®)
MLS Number: 3687991
APN: R171724
- 270 Fuchsia St
- 282 Crimson Ln
- 239 Crimson Ln
- 164 Ashwood S
- 210 Maroon Ln
- 200 Amber Ash Dr
- 184 Dandelion Loop
- 101 Crimson Ln
- 186 Azure Cove
- 195 Azure Cove
- 292 Dandelion Loop
- 141 Ashwood N
- 216 Prairie Verbena Dr
- 209 Prairie Verbena Dr
- 135 Amber Oak Dr
- 148 Buttercup Way
- 161 Buttercup Way
- 335 Dandelion Loop
- 161 Prairie Verbena Dr
- 1689 Amberwood Loop
- 248 Pecanwood S
- 160 Avre Loop
- 210 Amberwood Cir
- 148 Buttercup Way
- 173 Buttercup Way
- 828 Bebee Rd
- 227 Ashwood N
- 1692 Amberwood Loop
- 150 Amberwood S
- 250 Bebee Rd
- 19500 I 35
- 3700 Dacy Ln
- 3400 Kyle Crossing
- 209 Buckingham Dr
- 123 Devonshire Dr
- 196 Reef Band Dr
- 141 Yellowstone Dr
- 293 Buckingham Dr
- 381 Northern Flicker St
- 161 Kookaburra Bend
