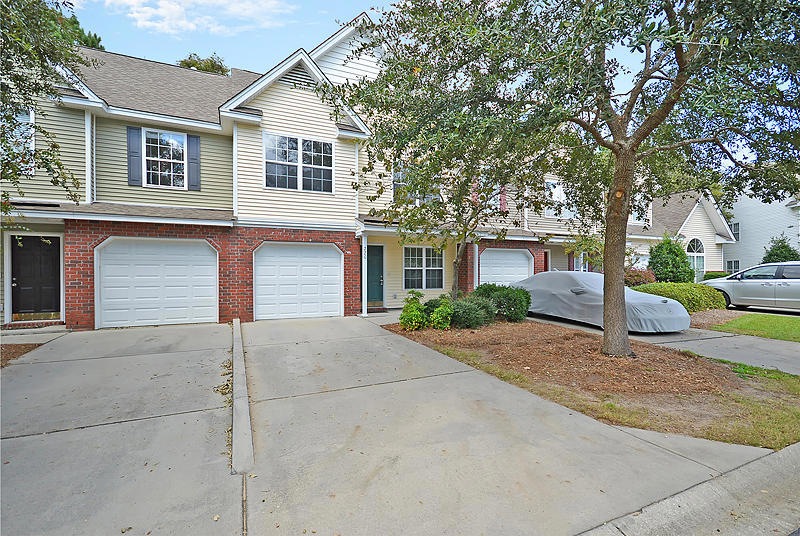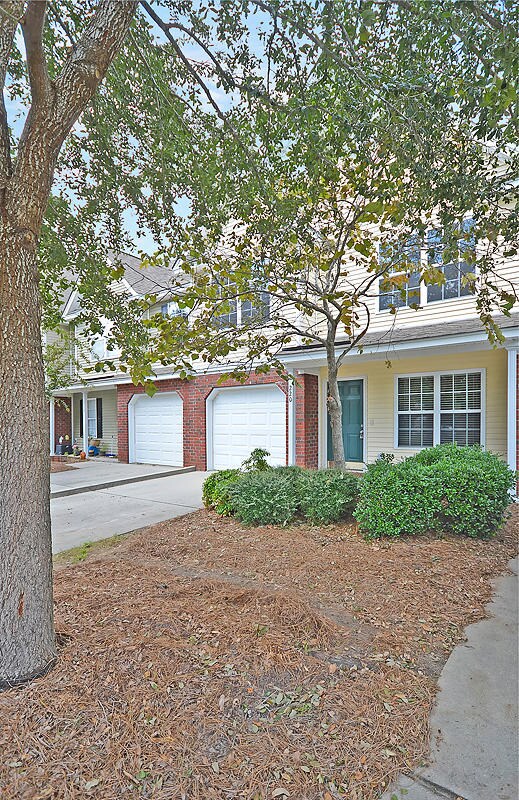
220 Kelsey Blvd Charleston, SC 29492
Wando NeighborhoodHighlights
- Wetlands on Lot
- Cathedral Ceiling
- 1 Car Attached Garage
- Wooded Lot
- Bamboo Flooring
- Screened Patio
About This Home
As of September 2020Move-in ready, recently updated and freshly painted 3 bedroom townhome located on a private, wooded home site with a 1-car garage, fireplace and screen porch. The 'Cambridge' floor plan has ~1600 sqft with 3 bedrooms and 2.5 baths.There are brand new 5 inch bamboo floors downstairs in the family room, dining/living room and powder room. The entire home has been freshly painted (Agreeable Gray) and recent upgraded features include new bamboo flooring (2017), HVAC (2015), water heater (2013), carpet (2015), screened porch (2016), refrigerator (2014) and dishwasher (2015). Additional upgrades include kitchen faucet, framed bathroom mirrors, front porch light and doorbell and ceiling fans (family, master bedroom, screen porch).The homes opens to the living and dining room which is a huge space with plenty of options. The kitchen overlooks the family room and dining room and has direct access to the screen porch through french doors. The kitchen has a gas range, pantry, breakfast bar and corian countertops. The family room has a gas fireplace and cathedral ceiling. The large master bedroom is upstairs and has a raised ceiling, ceiling fan, large walk-in closet and master bath. There are two additional bedrooms, a full hall bathroom and laundry room upstairs. Refrigerator and Washer and Dryer convey.
Beresford Commons has a community pool (conveniently located to 220 kelsey) and offers mature landscaping throughout. HOA dues cover the owner's water and sewer bill, along with hazard and flood insurance, termite bond, trash collection, owner and community landscaping, community pool, irrigation and general maintenance (pressure washing and gutter cleaning) and contributions into the community reserve fund.
Home Details
Home Type
- Single Family
Est. Annual Taxes
- $2,524
Year Built
- Built in 2005
Lot Details
- 1,742 Sq Ft Lot
- Level Lot
- Wooded Lot
HOA Fees
- $27 Monthly HOA Fees
Parking
- 1 Car Attached Garage
Home Design
- Slab Foundation
- Architectural Shingle Roof
- Vinyl Siding
Interior Spaces
- 1,565 Sq Ft Home
- 2-Story Property
- Smooth Ceilings
- Cathedral Ceiling
- Ceiling Fan
- Gas Log Fireplace
- Window Treatments
- Family Room with Fireplace
- Combination Dining and Living Room
- Dishwasher
Flooring
- Bamboo
- Wood
- Vinyl
Bedrooms and Bathrooms
- 3 Bedrooms
- Walk-In Closet
- Garden Bath
Laundry
- Laundry Room
- Dryer
- Washer
Outdoor Features
- Wetlands on Lot
- Screened Patio
Schools
- Philip Simmons Elementary And Middle School
- Philip Simmons High School
Utilities
- Cooling Available
- Heating Available
Community Details
- Beresford Commons Subdivision
Ownership History
Purchase Details
Home Financials for this Owner
Home Financials are based on the most recent Mortgage that was taken out on this home.Purchase Details
Home Financials for this Owner
Home Financials are based on the most recent Mortgage that was taken out on this home.Purchase Details
Home Financials for this Owner
Home Financials are based on the most recent Mortgage that was taken out on this home.Purchase Details
Purchase Details
Home Financials for this Owner
Home Financials are based on the most recent Mortgage that was taken out on this home.Similar Homes in the area
Home Values in the Area
Average Home Value in this Area
Purchase History
| Date | Type | Sale Price | Title Company |
|---|---|---|---|
| Deed | $296,500 | None Available | |
| Deed | $240,000 | None Available | |
| Deed | $209,000 | None Available | |
| Interfamily Deed Transfer | -- | Old Republic Title | |
| Deed | $168,452 | None Available |
Mortgage History
| Date | Status | Loan Amount | Loan Type |
|---|---|---|---|
| Open | $286,604 | FHA | |
| Previous Owner | $190,000 | New Conventional | |
| Previous Owner | $202,730 | New Conventional | |
| Previous Owner | $165,848 | FHA |
Property History
| Date | Event | Price | Change | Sq Ft Price |
|---|---|---|---|---|
| 09/16/2020 09/16/20 | Sold | $240,000 | 0.0% | $153 / Sq Ft |
| 08/09/2020 08/09/20 | Pending | -- | -- | -- |
| 08/09/2020 08/09/20 | For Sale | $240,000 | +14.8% | $153 / Sq Ft |
| 11/17/2017 11/17/17 | Sold | $209,000 | 0.0% | $134 / Sq Ft |
| 10/18/2017 10/18/17 | Pending | -- | -- | -- |
| 09/15/2017 09/15/17 | For Sale | $209,000 | -- | $134 / Sq Ft |
Tax History Compared to Growth
Tax History
| Year | Tax Paid | Tax Assessment Tax Assessment Total Assessment is a certain percentage of the fair market value that is determined by local assessors to be the total taxable value of land and additions on the property. | Land | Improvement |
|---|---|---|---|---|
| 2024 | $1,144 | $10,672 | $2,250 | $8,422 |
| 2023 | $1,144 | $10,672 | $2,250 | $8,422 |
| 2022 | $1,148 | $9,280 | $2,200 | $7,080 |
| 2021 | $3,856 | $8,500 | $2,200 | $6,296 |
| 2020 | $1,113 | $8,496 | $2,200 | $6,296 |
| 2019 | $1,105 | $8,496 | $2,200 | $6,296 |
| 2018 | $1,068 | $7,852 | $1,800 | $6,052 |
| 2017 | $2,502 | $8,388 | $2,160 | $6,228 |
| 2016 | $2,524 | $8,390 | $2,160 | $6,230 |
| 2015 | $732 | $8,390 | $2,160 | $6,230 |
| 2014 | $720 | $5,590 | $1,440 | $4,150 |
| 2013 | -- | $5,590 | $1,440 | $4,150 |
Agents Affiliated with this Home
-
Karena Sturgis

Seller's Agent in 2020
Karena Sturgis
Carolina One Real Estate
(843) 270-4964
2 in this area
125 Total Sales
-
Anton Roeger

Buyer's Agent in 2020
Anton Roeger
The Boulevard Company
(843) 416-2000
4 in this area
129 Total Sales
-
Jen McConnell

Buyer's Agent in 2017
Jen McConnell
McConnell Real Estate Partners
(843) 300-7585
9 in this area
124 Total Sales
Map
Source: CHS Regional MLS
MLS Number: 17025458
APN: 271-04-02-058
- 241 Kelsey Blvd
- 522 Tayrn Dr
- 307 Morning Marsh Ln
- 525 Tayrn Dr
- 100 Tidewater Way
- 102 Tidewater Way
- 104 Tidewater Way
- 105 Tidewater Way
- 106 Tidewater Way
- 107 Tidewater Way
- 108 Tidewater Way
- 109 Tidewater Way
- 110 Tidewater Way
- 111 Tidewater Way
- 312 Kelsey Blvd
- 492 Sanders Farm Ln
- 452 Doane Way
- 2010 Wambaw Creek Rd
- 633 Barbados Dr
- 627 Barbados Dr






