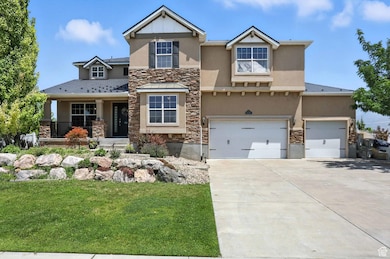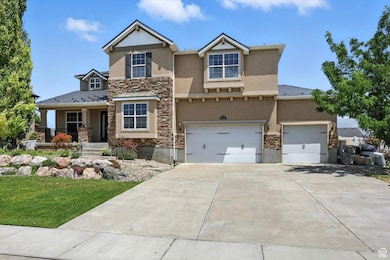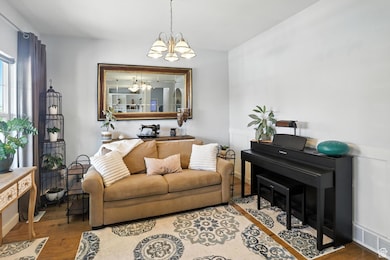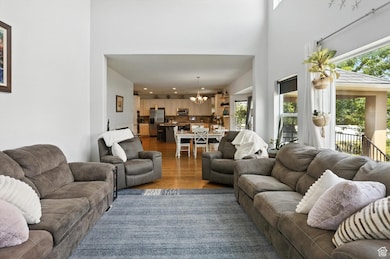
220 N Havenwood Dr Kaysville, UT 84037
West Kaysville NeighborhoodEstimated payment $5,586/month
Highlights
- Hot Property
- RV or Boat Parking
- Wood Flooring
- Kay's Creek Elementary School Rated A-
- Vaulted Ceiling
- No HOA
About This Home
Ok, this is fabulous!! Super large home in Kaysville Utah: main floor has extra large kitchen, with large dining area, including eat-at large bar area. Extends into dinning and large family room area. Huge TV INCLUDED!! Includes Antenna TV, and cables for all kinds if electronics. Looking out the windows you'll be excited to see beautiful mountain scenery! Wasatch front on the East and out the West side a view of Antelope Island!! A main floor 1/2 bath, and a large office with french doors, a bench window seat, that could be a 7th bedroom. The front room could be a formal dining room or conversation room. The mud room come with hooks and shoe buckets, and a bench seat. Many details include designer classy wallpaper, wainscoting, moldings, window blinds on main and upper level, plantations shudders, loft with doors that open to the large living room below, a beautiful neutral pale blue and white that go with everything. Upstairs has 4 large bedrooms. Master bedroom suite has large tub, shower, separate toilet room, double sinks and LARGE walk in closet, bench seat, ceiling fans, all smart enabled 2nd bathroom upstairs, is a Double bathroom with tub and toilet, and the other part has double sinks. Laundry room and large linen closet complete the upstairs. Downstairs has 2 bedrooms, full apartment, with kitchen, laundry and XL large living room area, and linen closet, bathroom, with tub/shower. There are also 2 large storage rooms! New carpet!!The yard is 1/2 acre! XL and looks huge with a lot of room to build your dream yard or keep your land free range! It has organic raspberries, blackberries and strawberries in raised beds! Fun for EVERONE includes an in-ground trampoline.It has a 3 garage, another area that can possibly be used for another car or a great big shop. A wall with a door and window decide the garage space. It also has built in storage cabinets! New metal roof, fresh paint, gas fireplace. New elementary school close by. Smiths shopping center, approximately a mile away. Buyer to verify all info.
Listing Agent
Stacey Mucha
Real Broker, LLC License #5042475 Listed on: 07/17/2025
Open House Schedule
-
Saturday, July 19, 20252:00 to 5:00 pm7/19/2025 2:00:00 PM +00:007/19/2025 5:00:00 PM +00:00Add to Calendar
Home Details
Home Type
- Single Family
Est. Annual Taxes
- $3,890
Year Built
- Built in 2010
Lot Details
- 0.47 Acre Lot
- Property is Fully Fenced
- Landscaped
Parking
- 2 Car Attached Garage
- RV or Boat Parking
Home Design
- Brick Exterior Construction
- Metal Roof
- Metal Siding
- Stone Siding
- Stucco
Interior Spaces
- 3,880 Sq Ft Home
- 3-Story Property
- Vaulted Ceiling
- Basement Fills Entire Space Under The House
Kitchen
- Range Hood
- Microwave
Flooring
- Wood
- Carpet
- Concrete
Bedrooms and Bathrooms
- 5 Bedrooms
- In-Law or Guest Suite
Home Security
- Home Security System
- Intercom
Outdoor Features
- Open Patio
- Porch
Schools
- Farmington Elementary And Middle School
- Davis High School
Utilities
- Central Heating and Cooling System
Community Details
- No Home Owners Association
Listing and Financial Details
- Assessor Parcel Number 11-652-0002
Map
Home Values in the Area
Average Home Value in this Area
Tax History
| Year | Tax Paid | Tax Assessment Tax Assessment Total Assessment is a certain percentage of the fair market value that is determined by local assessors to be the total taxable value of land and additions on the property. | Land | Improvement |
|---|---|---|---|---|
| 2024 | $3,891 | $410,300 | $209,636 | $200,664 |
| 2023 | $3,952 | $738,000 | $370,006 | $367,994 |
| 2022 | $4,048 | $424,051 | $201,878 | $222,173 |
| 2021 | $3,828 | $601,000 | $242,155 | $358,845 |
| 2020 | $3,447 | $527,000 | $207,363 | $319,637 |
| 2019 | $3,490 | $524,000 | $206,127 | $317,873 |
| 2018 | $3,253 | $487,000 | $174,912 | $312,088 |
| 2016 | $2,800 | $220,330 | $81,231 | $139,099 |
| 2015 | $2,959 | $221,045 | $81,231 | $139,814 |
| 2014 | $2,728 | $207,504 | $65,545 | $141,959 |
| 2013 | -- | $208,616 | $49,094 | $159,522 |
Property History
| Date | Event | Price | Change | Sq Ft Price |
|---|---|---|---|---|
| 07/17/2025 07/17/25 | For Sale | $950,000 | -- | $245 / Sq Ft |
Purchase History
| Date | Type | Sale Price | Title Company |
|---|---|---|---|
| Interfamily Deed Transfer | -- | None Available | |
| Special Warranty Deed | -- | None Available | |
| Warranty Deed | -- | Bonneville Superior Title Co | |
| Warranty Deed | -- | Bobbeville Superior Title Co | |
| Special Warranty Deed | -- | None Available | |
| Warranty Deed | -- | Meridian Title Company | |
| Special Warranty Deed | -- | Cottonwood Title Ins Agency | |
| Warranty Deed | -- | None Available | |
| Trustee Deed | -- | Founders Title Co Layto |
Mortgage History
| Date | Status | Loan Amount | Loan Type |
|---|---|---|---|
| Open | $100,000 | Credit Line Revolving | |
| Previous Owner | $240,000 | Adjustable Rate Mortgage/ARM | |
| Previous Owner | $273,000 | Purchase Money Mortgage |
Similar Homes in the area
Source: UtahRealEstate.com
MLS Number: 2099381
APN: 11-652-0002
- 2025 W Orchard Harvest Dr
- 79 N Wellington Dr
- 1910 W Bonneville Ln
- 34 S Preston St
- 2245 Boothill Dr Unit 302
- 1932 W 200 N
- 2234 Burkhill Place Unit 425
- 37 S Preston St Unit 10
- 1949 W Shadow Way
- 111 S 2300 W
- 196 S Wellington Dr
- 1071 Shoreline Dr
- 1042 W Shoreline Dr
- 1184 Bridgecreek Ln
- 1636 Rockbridge Dr
- 765 W Farming Way
- 165 S Farmhouse Cir
- 51 N Gray Fox Cir
- 1649 Pheasant Meadow Dr
- 1669 Angels Way
- 1932 W 200 N
- 1412 S Pebblecreek Dr
- 50 W 400 S
- 540 S Fort Ln
- 332 W Gentile St
- 60 S Main St
- 100 N Cross St
- 275 S Fort Ln
- 367 Seasons St
- 690 S Edge Ln Unit ID1249905P
- 299 N 200 W
- 300 N Fort Ln
- 1150 W 825 N
- 447 S 1250 E
- 307 S 1050 E
- 757 N Hill Blvd
- 205 E 200 N Unit DOWN-2
- 205 E 200 N Unit BSMT
- 89 W Gordon Ave
- 1125 N Main St






