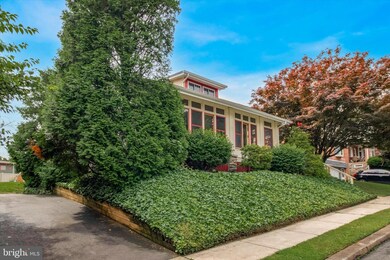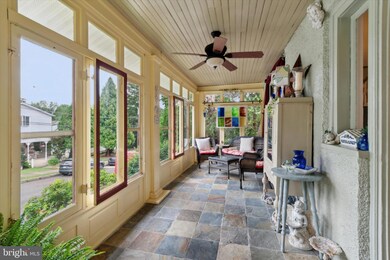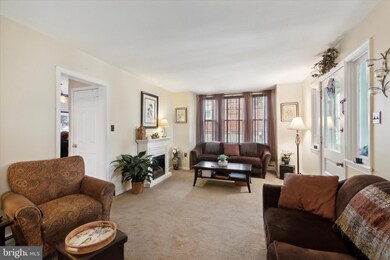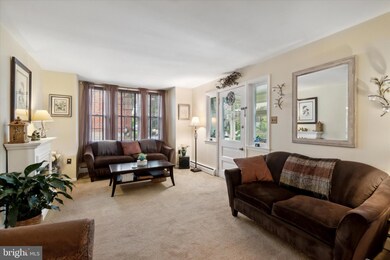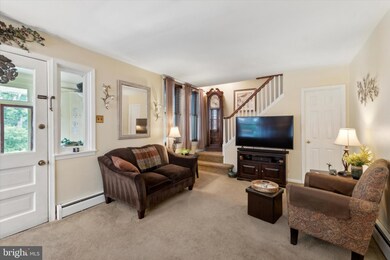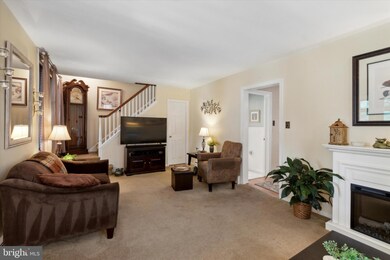
220 Park Ave Jenkintown, PA 19046
Highlights
- Deck
- Private Lot
- Main Floor Bedroom
- McKinley School Rated A-
- Traditional Floor Plan
- 4-minute walk to Jarrett Playground
About This Home
As of August 2024Welcome to 220 Park Avenue, your new home! Charm abounds in this 3 bedroom, 2 bath home in Rockledge Borough. Rockledge is an ideal location that allows for easy access to Huntingdon Pike, shopping, and restaurants. Get ready to make this bungalow your forever home. The spacious front porch creates a welcoming atmosphere for homeowners and guests alike! Adorned with slate floors and amplified windows, you’ll be sure to have a space that is perfect for the relaxation you so deserve. As you enter your new home, you are greeted by an expanded living room. Next, head upstairs to the second floor, where you will find 2 bedrooms and a full bath with a tub. Directly off of the living room is a main floor bedroom, full bath and dining room. Make your way to the kitchen, which is adorned with pioneer cabinets and appliances that have been recently replaced. The rear door of the kitchen allows access to your deck, covered by a gazebo that allows for ample leisure. Some additional features include 1st floor Central air, portable A/C second floor, new driveway (2020), and replacement windows. Showings begin on June 12, 2024. Schedule your showing today!
Last Agent to Sell the Property
BHHS Fox & Roach-Jenkintown License #AB065221 Listed on: 06/11/2024

Home Details
Home Type
- Single Family
Est. Annual Taxes
- $5,053
Year Built
- Built in 1920
Lot Details
- 9,375 Sq Ft Lot
- Lot Dimensions are 75.00 x 0.00
- Partially Fenced Property
- Private Lot
- Level Lot
- Back Yard
- Property is in very good condition
- Property is zoned 1101 RES: 1 FAM
Home Design
- Bungalow
- Shingle Roof
- Vinyl Siding
Interior Spaces
- 1,250 Sq Ft Home
- Property has 1.5 Levels
- Traditional Floor Plan
- Ceiling Fan
- Replacement Windows
- Insulated Windows
- Living Room
- Formal Dining Room
- Screened Porch
Kitchen
- Breakfast Area or Nook
- Gas Oven or Range
- <<microwave>>
- Dishwasher
Flooring
- Partially Carpeted
- Laminate
- Slate Flooring
Bedrooms and Bathrooms
- <<tubWithShowerToken>>
- Walk-in Shower
Laundry
- Washer
- Gas Dryer
Partially Finished Basement
- Walk-Up Access
- Laundry in Basement
Parking
- 2 Parking Spaces
- 2 Driveway Spaces
- On-Street Parking
Outdoor Features
- Deck
- Gazebo
Schools
- Mckinley Elementary School
- Abington Senior High School
Utilities
- Central Heating and Cooling System
- Cooling System Utilizes Natural Gas
- Radiator
- Hot Water Baseboard Heater
- Hot Water Heating System
- Natural Gas Water Heater
- Municipal Trash
Community Details
- No Home Owners Association
- Rockledge Subdivision
Listing and Financial Details
- Tax Lot 025
- Assessor Parcel Number 18-00-01906-002
Ownership History
Purchase Details
Similar Homes in Jenkintown, PA
Home Values in the Area
Average Home Value in this Area
Purchase History
| Date | Type | Sale Price | Title Company |
|---|---|---|---|
| Deed | $23,500 | -- |
Mortgage History
| Date | Status | Loan Amount | Loan Type |
|---|---|---|---|
| Open | $365,900 | VA | |
| Closed | $16,000 | No Value Available |
Property History
| Date | Event | Price | Change | Sq Ft Price |
|---|---|---|---|---|
| 08/21/2024 08/21/24 | Sold | $365,900 | 0.0% | $293 / Sq Ft |
| 07/22/2024 07/22/24 | Pending | -- | -- | -- |
| 07/09/2024 07/09/24 | Price Changed | $365,900 | -6.2% | $293 / Sq Ft |
| 06/11/2024 06/11/24 | For Sale | $390,000 | -- | $312 / Sq Ft |
Tax History Compared to Growth
Tax History
| Year | Tax Paid | Tax Assessment Tax Assessment Total Assessment is a certain percentage of the fair market value that is determined by local assessors to be the total taxable value of land and additions on the property. | Land | Improvement |
|---|---|---|---|---|
| 2024 | $5,254 | $103,540 | $49,240 | $54,300 |
| 2023 | $4,898 | $103,540 | $49,240 | $54,300 |
| 2022 | $4,751 | $103,540 | $49,240 | $54,300 |
| 2021 | $4,622 | $103,540 | $49,240 | $54,300 |
| 2020 | $4,449 | $103,540 | $49,240 | $54,300 |
| 2019 | $4,449 | $103,540 | $49,240 | $54,300 |
| 2018 | $2,931 | $103,540 | $49,240 | $54,300 |
| 2017 | $4,248 | $103,540 | $49,240 | $54,300 |
| 2016 | $4,207 | $103,540 | $49,240 | $54,300 |
| 2015 | $3,992 | $103,540 | $49,240 | $54,300 |
| 2014 | $3,992 | $103,540 | $49,240 | $54,300 |
Agents Affiliated with this Home
-
Maryclaire Dzik

Seller's Agent in 2024
Maryclaire Dzik
BHHS Fox & Roach
(215) 880-5856
2 in this area
116 Total Sales
-
Jaime Breyer

Seller Co-Listing Agent in 2024
Jaime Breyer
BHHS Fox & Roach
(215) 510-4978
2 in this area
10 Total Sales
-
Nicole Quattrone

Buyer's Agent in 2024
Nicole Quattrone
Honest Real Estate
(267) 207-1233
2 in this area
113 Total Sales
Map
Source: Bright MLS
MLS Number: PAMC2107166
APN: 18-00-01906-002
- 211 Park Ave
- 821 Reese Ave
- 340 Ainslie Rd
- 119 Robbins Ave
- 129 Blake Ave
- 615 Burke Ave
- 718 Huntingdon Pike
- 1014 Anna Rd
- 309 Lynwood Ave
- 905 Henrietta Ave
- 1035 Old Ford Rd
- 1026 Old Ford Rd
- 1008 Fox Chase Rd
- 7936 Fillmore St
- 511 Hoffnagle St
- 1 Shady Ln
- 315 Loney St
- 8450 Pine Rd
- 102 Borbeck Ave
- 525 Arthur St

