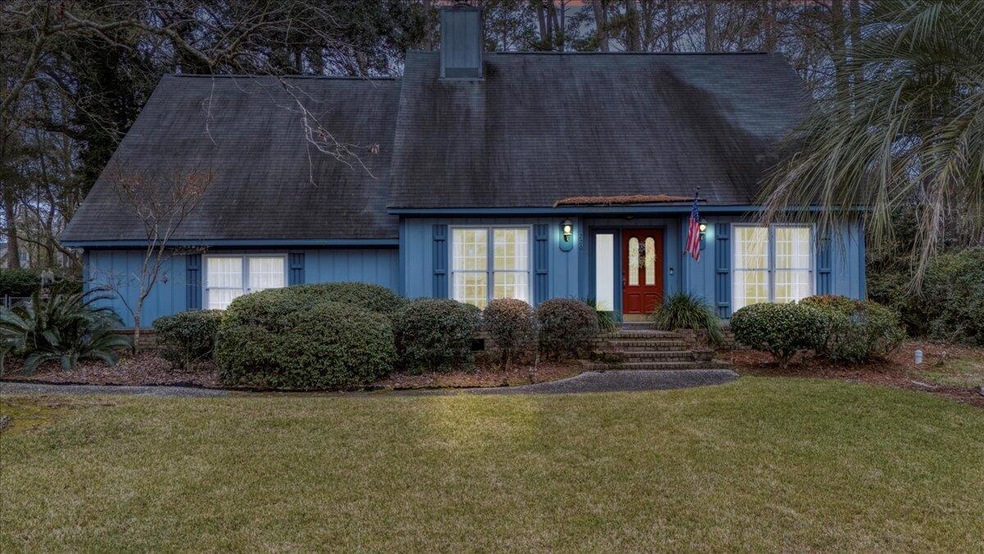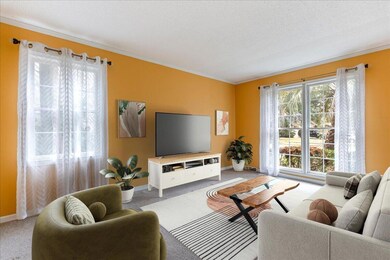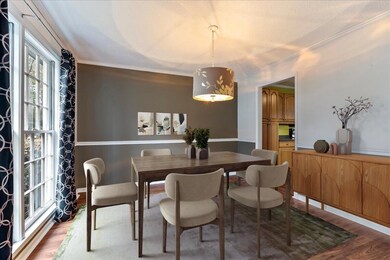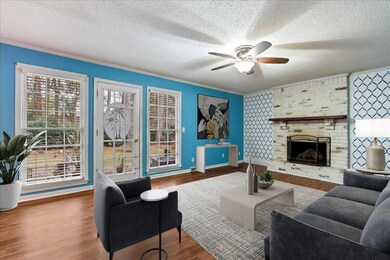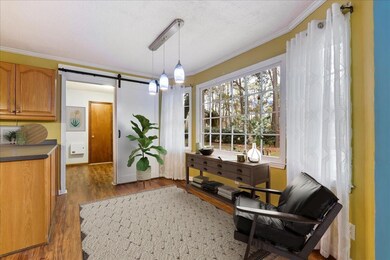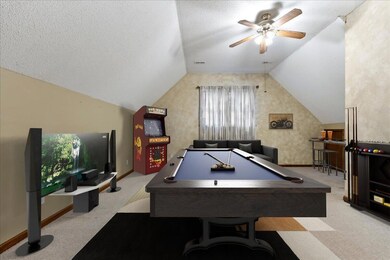
220 Runnymede Ln Summerville, SC 29485
Highlights
- Boat Ramp
- Wooded Lot
- Separate Formal Living Room
- Fort Dorchester High School Rated A-
- Traditional Architecture
- Formal Dining Room
About This Home
As of April 2025*** This home requires and extensive amount of updates and repairs and will require Cash or Conventional loan*** Welcome to 220 Runnymede Lane, a spacious property located in the highly sought-after Kings Grant subdivision in Summerville, SC. This home is priced to reflect its current condition and is perfect for buyers looking to put their personal touch on a property or for those seeking an excellent investment opportunity.Prime LocationConveniently located just minutes from top-tier shopping and dining, you'll enjoy proximity to the Harris Teeter-anchored shopping plaza, Lowe's Foods, and a variety of local restaurants and boutiques.For commuters or frequent travelers, the Charleston Air Force Base and Charleston International Airport are just a short drive away, making this an ideal location for accessibility and convenience.
Exceptional Community Features
Kings Grant offers an array of amenities for residents to enjoy. Memberships are available for the community's private pool and tennis courts, providing additional recreation opportunities. The subdivision also features river access for kayaking or fishing, as well as HOA-maintained green spaces and a lovely park perfect for relaxing strolls or family activities.
About the Home
This property has tremendous potential and is ready for your creative vision. The possibilities are endless. With its spacious yard at almost one third of an acre and ample square footage, this home is a rare find in a neighborhood known for its charm and community spirit.
Don't miss your chance to own in the desirable Kings Grant subdivision. This property is priced to sell quickly, so act fast! Contact us today to schedule your private showing.
Your future in Kings Grant awaits!
Last Agent to Sell the Property
Realty ONE Group Coastal License #108349 Listed on: 01/24/2025

Home Details
Home Type
- Single Family
Est. Annual Taxes
- $1,248
Year Built
- Built in 1974
Lot Details
- 0.31 Acre Lot
- Partially Fenced Property
- Level Lot
- Wooded Lot
HOA Fees
- $30 Monthly HOA Fees
Parking
- 2 Car Attached Garage
Home Design
- Traditional Architecture
- Asphalt Roof
- Wood Siding
Interior Spaces
- 2,443 Sq Ft Home
- 2-Story Property
- Popcorn or blown ceiling
- Entrance Foyer
- Family Room with Fireplace
- Separate Formal Living Room
- Formal Dining Room
- Crawl Space
- Eat-In Kitchen
- Laundry Room
Bedrooms and Bathrooms
- 4 Bedrooms
Home Security
- Storm Windows
- Storm Doors
Outdoor Features
- Patio
- Stoop
Schools
- Oakbrook Elementary School
- River Oaks Middle School
- Ft. Dorchester High School
Utilities
- No Cooling
- Heating Available
Community Details
Overview
- Club Membership Available
- Kings Grant Subdivision
Recreation
- Boat Ramp
Ownership History
Purchase Details
Home Financials for this Owner
Home Financials are based on the most recent Mortgage that was taken out on this home.Purchase Details
Home Financials for this Owner
Home Financials are based on the most recent Mortgage that was taken out on this home.Purchase Details
Purchase Details
Similar Homes in the area
Home Values in the Area
Average Home Value in this Area
Purchase History
| Date | Type | Sale Price | Title Company |
|---|---|---|---|
| Deed | $285,000 | None Listed On Document | |
| Deed | $247,000 | None Listed On Document | |
| Deed | $247,000 | None Listed On Document | |
| Individual Deed | $195,000 | -- | |
| Warranty Deed | $154,000 | -- |
Mortgage History
| Date | Status | Loan Amount | Loan Type |
|---|---|---|---|
| Open | $360,000 | Construction | |
| Closed | $247,000 | Construction |
Property History
| Date | Event | Price | Change | Sq Ft Price |
|---|---|---|---|---|
| 07/17/2025 07/17/25 | Price Changed | $489,000 | -2.0% | $200 / Sq Ft |
| 07/02/2025 07/02/25 | For Sale | $499,000 | +102.0% | $204 / Sq Ft |
| 04/01/2025 04/01/25 | Sold | $247,000 | -22.8% | $101 / Sq Ft |
| 02/07/2025 02/07/25 | Price Changed | $320,000 | -8.6% | $131 / Sq Ft |
| 01/24/2025 01/24/25 | For Sale | $350,000 | -- | $143 / Sq Ft |
Tax History Compared to Growth
Tax History
| Year | Tax Paid | Tax Assessment Tax Assessment Total Assessment is a certain percentage of the fair market value that is determined by local assessors to be the total taxable value of land and additions on the property. | Land | Improvement |
|---|---|---|---|---|
| 2024 | $1,395 | $14,507 | $3,800 | $10,707 |
| 2023 | $1,395 | $9,103 | $1,920 | $7,183 |
| 2022 | $1,248 | $6,560 | $2,530 | $4,030 |
| 2021 | $1,248 | $6,560 | $2,530 | $4,030 |
| 2020 | $1,163 | $5,710 | $2,200 | $3,510 |
| 2019 | $1,127 | $5,710 | $2,200 | $3,510 |
| 2018 | $996 | $5,710 | $2,200 | $3,510 |
| 2017 | $990 | $5,710 | $2,200 | $3,510 |
| 2016 | $977 | $5,710 | $2,200 | $3,510 |
| 2015 | $973 | $5,710 | $2,200 | $3,510 |
| 2014 | $1,132 | $174,110 | $0 | $0 |
| 2013 | -- | $6,960 | $0 | $0 |
Agents Affiliated with this Home
-
Chris Calabrese

Seller's Agent in 2025
Chris Calabrese
Gatehouse Realty, LLC
(843) 813-5550
50 Total Sales
-
Mark Klim
M
Seller's Agent in 2025
Mark Klim
Realty ONE Group Coastal
(843) 901-5111
145 Total Sales
-
Rex Coyne

Seller Co-Listing Agent in 2025
Rex Coyne
Gatehouse Realty, LLC
(843) 708-1032
51 Total Sales
-
Jeffrey Gregg
J
Seller Co-Listing Agent in 2025
Jeffrey Gregg
Realty ONE Group Coastal
(843) 972-9450
118 Total Sales
-
Justin Teachey

Buyer's Agent in 2025
Justin Teachey
EXP Realty LLC
(843) 226-9622
45 Total Sales
Map
Source: CHS Regional MLS
MLS Number: 25001999
APN: 162-13-02-010
- 107 Old Tavern Ln
- 313 Runnymede Ln
- 104 Queens Ct
- 1101 Reserve Way
- 811 Reserve Way
- 409 Reserve Way
- 103 Kings Ct
- 509 Reserve Way
- 204 Reserve Way
- 9682 Pebble Creek Blvd
- 5256 Mulholland Dr
- 5258 Mulholland Dr
- 9684 Pebble Creek Blvd
- 130 Spotted Way
- 5224 Stonewall Dr
- 5257 Mulholland Dr
- 307 Fairington Dr
- 5212 Mulholland Dr
- 5241 Lenora Dr
- 321 Fairington Dr
