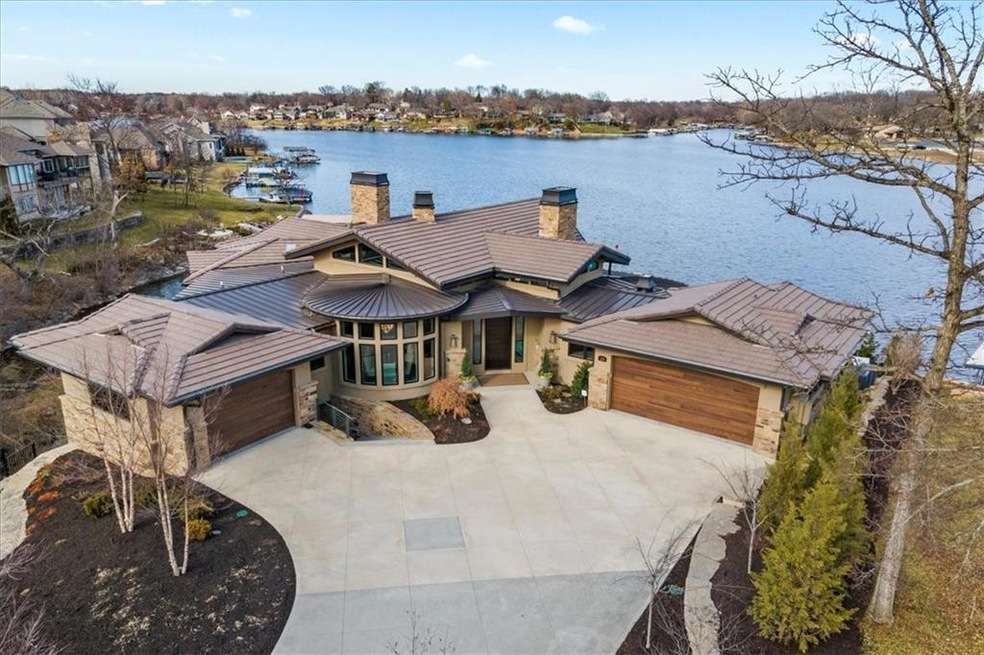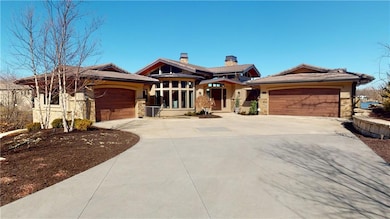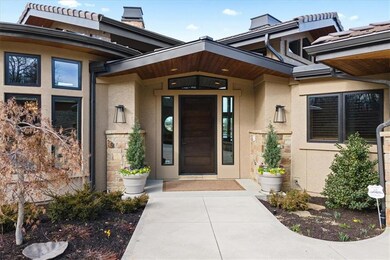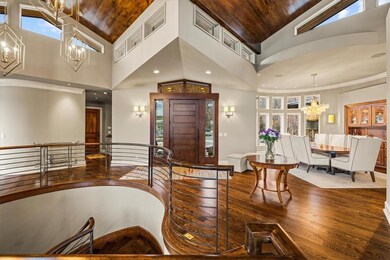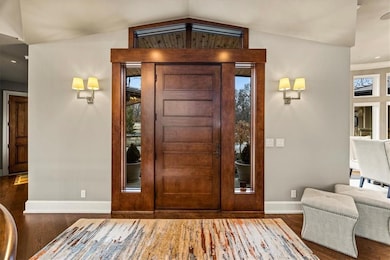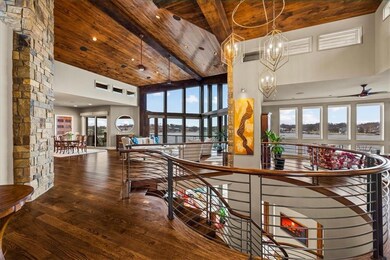
220 S Shore Dr Lake Winnebago, MO 64034
Highlights
- Lake Front
- Equestrian Center
- Gated Community
- Greenwood Elementary School Rated A
- In Ground Pool
- Custom Closet System
About This Home
As of October 2023Custom built home on the best lot at Lake Winnebago with over 300' of frontage, featuring unobstructed awe-inspiring views of the lake.Designed for entertaining with Hawaiian inspirations to create a mountain tropical vibe of bringing the outside in and the inside out. The expansive great room boasts 22-foot ceilings, a wall of windows, & Brentwood stone hearth surrounding the wood-burning fireplace. A unique porthole window frames a view of the Lanai, lake, and pool.You will delight in the stunning chef's kitchen with Wolf and SubZero appliances, convection steam oven, & quartz perimeter countertops. The focal point is the enormous granite island The attention to detail is evident in the hidden spice racks in the range hood corbels, and the built-in appliance shelf for the mixer, two kitchen pull-outs for utensils with knife inserts and extra storage. The main level primary suite offers 280-degree stunning outdoor lake views, while the primary bath was thoughtfully created with heated floors and Bain Ultra Chromatherapy with invisible LED lighting for an at-home spa experience. California Closet custom design in a luxurious closet with built in security features. The flowing serpentine stairwell leads to the lower level. This home was designed for “aging in place” with an elevator & wide halls & doorways. Custom wood bar & media area w/built in bookshelves.Two large bedrooms & lower level laundry room. A private office w/ an abundance of windows. A second office on this level with nice built-ins. Hidden wine cellar & tasting room. The outdoor oasis has a pool with Baja shelf, spa w/waterfall, solar paneled dock & lift, full outdoor kitchen & smoker. A private stone breezeway entrance to the backyard for guests to enter the pool area without entering the home. A custom designed wood chute in the garage to ensure easy access for the wood fireplaces. A generator is located in the beautifully landscaped yard with a pollinator garden to ensure beauty all year round.
Last Agent to Sell the Property
NextHome Gadwood Group License #BR00224112 Listed on: 02/12/2023

Home Details
Home Type
- Single Family
Est. Annual Taxes
- $21,278
Year Built
- Built in 2019
Lot Details
- 0.52 Acre Lot
- Lake Front
- Aluminum or Metal Fence
- Paved or Partially Paved Lot
- Level Lot
- Sprinkler System
HOA Fees
- $100 Monthly HOA Fees
Parking
- 3 Car Attached Garage
Home Design
- Stone Frame
- Stucco
Interior Spaces
- Central Vacuum
- Vaulted Ceiling
- Wood Burning Fireplace
- Gas Fireplace
- Mud Room
- Great Room with Fireplace
- 5 Fireplaces
- Sitting Room
- Formal Dining Room
- Home Office
- Library
- Recreation Room with Fireplace
- Loft
- Laundry Room
Kitchen
- Breakfast Area or Nook
- <<doubleOvenToken>>
- Gas Range
- Recirculated Exhaust Fan
- Dishwasher
- Stainless Steel Appliances
- Kitchen Island
- Disposal
Flooring
- Wood
- Tile
Bedrooms and Bathrooms
- 3 Bedrooms
- Primary Bedroom on Main
- Custom Closet System
- Cedar Closet
- Walk-In Closet
- Bidet
Finished Basement
- Walk-Out Basement
- Fireplace in Basement
- Bedroom in Basement
Home Security
- Home Security System
- Smart Locks
- Fire and Smoke Detector
Accessible Home Design
- Accessible Hallway
- Accessible Doors
- Accessible Entrance
Pool
- In Ground Pool
- Spa
Outdoor Features
- Deck
- Covered patio or porch
- Outdoor Kitchen
- Fire Pit
- Playground
Schools
- Greenwood Elementary School
- Lee's Summit West High School
Horse Facilities and Amenities
- Equestrian Center
Utilities
- Central Air
- Heating System Uses Natural Gas
Listing and Financial Details
- Assessor Parcel Number 0259904
- $0 special tax assessment
Community Details
Overview
- Association fees include curbside recycling, trash
- Lake Winnebago Association
- Lake Winnebago Subdivision
Amenities
- Clubhouse
- Community Center
- Party Room
Recreation
- Tennis Courts
Security
- Gated Community
Ownership History
Purchase Details
Purchase Details
Home Financials for this Owner
Home Financials are based on the most recent Mortgage that was taken out on this home.Similar Homes in the area
Home Values in the Area
Average Home Value in this Area
Purchase History
| Date | Type | Sale Price | Title Company |
|---|---|---|---|
| Deed | -- | None Listed On Document | |
| Warranty Deed | -- | Continental Title |
Mortgage History
| Date | Status | Loan Amount | Loan Type |
|---|---|---|---|
| Previous Owner | $3,000,000 | New Conventional | |
| Previous Owner | $500,000 | Credit Line Revolving |
Property History
| Date | Event | Price | Change | Sq Ft Price |
|---|---|---|---|---|
| 07/09/2025 07/09/25 | Pending | -- | -- | -- |
| 05/30/2025 05/30/25 | For Sale | $4,650,000 | -7.0% | $776 / Sq Ft |
| 10/27/2023 10/27/23 | Sold | -- | -- | -- |
| 09/18/2023 09/18/23 | Pending | -- | -- | -- |
| 02/10/2023 02/10/23 | For Sale | $5,000,000 | -- | $834 / Sq Ft |
Tax History Compared to Growth
Tax History
| Year | Tax Paid | Tax Assessment Tax Assessment Total Assessment is a certain percentage of the fair market value that is determined by local assessors to be the total taxable value of land and additions on the property. | Land | Improvement |
|---|---|---|---|---|
| 2024 | $21,910 | $261,360 | $28,030 | $233,330 |
| 2023 | $20,873 | $261,360 | $28,030 | $233,330 |
| 2022 | $20,873 | $229,810 | $28,030 | $201,780 |
| 2021 | $21,278 | $229,810 | $28,030 | $201,780 |
| 2020 | $20,032 | $216,760 | $28,030 | $188,730 |
| 2019 | $10,287 | $204,960 | $28,030 | $176,930 |
| 2018 | $1,254 | $13,230 | $13,230 | $0 |
| 2017 | -- | $13,230 | $13,230 | $0 |
| 2016 | $1,263 | $11,020 | $11,020 | $0 |
| 2015 | -- | $11,020 | $11,020 | $0 |
| 2014 | -- | $11,020 | $11,020 | $0 |
| 2013 | -- | $11,020 | $11,020 | $0 |
Agents Affiliated with this Home
-
Kim Lock

Seller's Agent in 2025
Kim Lock
KW KANSAS CITY METRO
(816) 200-3851
51 Total Sales
-
Julie Gadwood

Seller's Agent in 2023
Julie Gadwood
NextHome Gadwood Group
(913) 206-4228
146 Total Sales
Map
Source: Heartland MLS
MLS Number: 2421388
APN: 0259904
- 206 S Shore Dr
- 6 Mohave Dr
- 422 Southshore Dr
- 108 Popago Ln
- 331 N Winnebago Dr
- 109 Saponi Ln
- 455 N Winnebago Dr
- 472 N Winnebago Dr
- 442 S Shore Dr
- 111 Teton Ridge
- 115 Teton Ridge
- 119 Teton Ridge
- 417 Southshore Dr
- 611 N Winnebago Dr
- 4490 SE Doc Henry Rd
- 2225 Austin Ln
- 222 Chippewa Ln
- 4322 SE Secretariat Ct
- 21505 E 163rd St
- 16 Checotah Bluffs Cir
