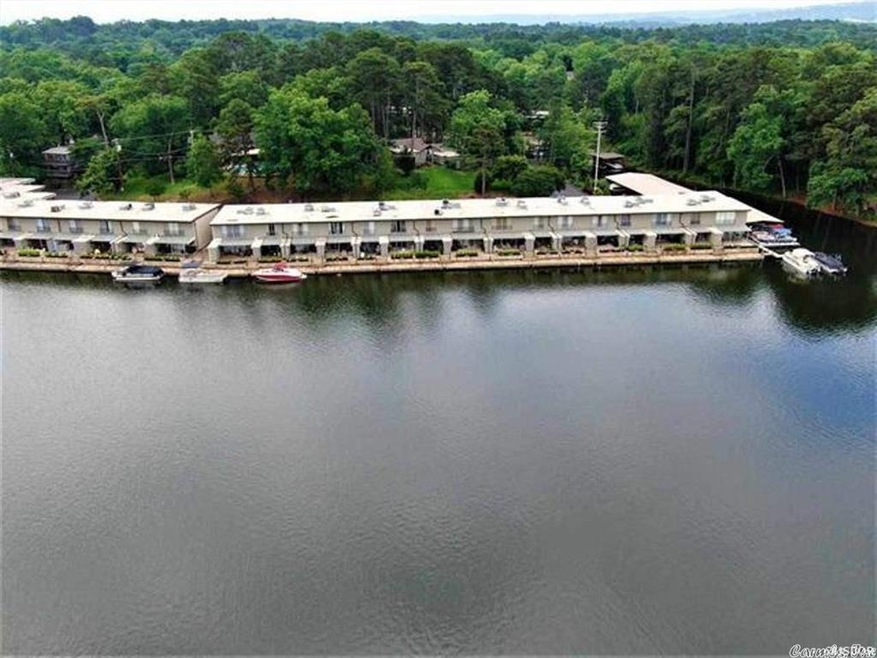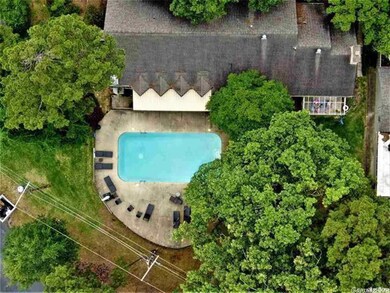
220 Sunset Bay Rd Hot Springs National Park, AR 71913
Highlights
- Boat Slip
- Lake View
- Traditional Architecture
- Gated Community
- Community Lake
- Wood Flooring
About This Home
As of December 2022Sit and relax on the waters edge and enjoy the beauty Moonlight Bay has to offer! This darling Condo gives you-New Flooring, New Kitchen Cabinets, New Granite. Split level with 2 bedrooms and one full bath upstairs - while the kitchen, living and 1/2 bath are on the main level that leads out to a covered deck providing shade and storage with incredible views that soothe the soul. Designed by I. Granger McDaniel with the mid-century modern style that is so popular today. Don't miss this rare opportunity!
Property Details
Home Type
- Condominium
Est. Annual Taxes
- $1,300
Year Built
- Built in 1970
HOA Fees
- $192 Monthly HOA Fees
Parking
- 2 Car Garage
Home Design
- Traditional Architecture
- Slab Foundation
- Cedar
Interior Spaces
- 1,056 Sq Ft Home
- 2-Story Property
- Lake Views
- Termite Clearance
Kitchen
- Breakfast Bar
- Electric Range
Flooring
- Wood
- Carpet
Bedrooms and Bathrooms
- 2 Bedrooms
- Primary Bedroom on Main
Additional Features
- Boat Slip
- Private Streets
- Central Heating and Cooling System
Community Details
Overview
- On-Site Maintenance
- Community Lake
Recreation
- Community Pool
Security
- Gated Community
Similar Homes in the area
Home Values in the Area
Average Home Value in this Area
Property History
| Date | Event | Price | Change | Sq Ft Price |
|---|---|---|---|---|
| 06/30/2025 06/30/25 | Price Changed | $340,000 | -11.5% | $258 / Sq Ft |
| 06/23/2025 06/23/25 | Price Changed | $384,000 | +11.3% | $269 / Sq Ft |
| 06/17/2025 06/17/25 | Price Changed | $345,000 | -3.9% | $261 / Sq Ft |
| 06/02/2025 06/02/25 | Price Changed | $359,000 | -7.7% | $272 / Sq Ft |
| 04/12/2025 04/12/25 | For Sale | $389,000 | +7.2% | $273 / Sq Ft |
| 04/09/2025 04/09/25 | Price Changed | $363,000 | -1.6% | $275 / Sq Ft |
| 12/19/2024 12/19/24 | For Sale | $369,000 | +11.8% | $280 / Sq Ft |
| 12/21/2022 12/21/22 | Sold | $330,000 | -1.5% | $250 / Sq Ft |
| 12/21/2022 12/21/22 | Pending | -- | -- | -- |
| 11/11/2022 11/11/22 | For Sale | $335,000 | +55.8% | $254 / Sq Ft |
| 06/25/2021 06/25/21 | Sold | $215,000 | +2.4% | $204 / Sq Ft |
| 05/28/2021 05/28/21 | Pending | -- | -- | -- |
| 05/25/2021 05/25/21 | For Sale | $210,000 | -30.0% | $199 / Sq Ft |
| 02/27/2020 02/27/20 | Sold | $300,000 | +48.5% | $145 / Sq Ft |
| 02/11/2020 02/11/20 | Sold | $202,000 | -36.9% | $153 / Sq Ft |
| 01/27/2020 01/27/20 | Pending | -- | -- | -- |
| 01/22/2020 01/22/20 | For Sale | $319,900 | +48.8% | $155 / Sq Ft |
| 12/23/2019 12/23/19 | For Sale | $215,000 | -- | $163 / Sq Ft |
Tax History Compared to Growth
Agents Affiliated with this Home
-
Cindy Camras

Seller's Agent in 2025
Cindy Camras
Trademark Real Estate, Inc.
(501) 617-6600
42 Total Sales
-
Billy Bennett

Seller's Agent in 2024
Billy Bennett
Bennett Realty Company
(501) 454-2315
125 Total Sales
-
Kent Dover

Seller's Agent in 2022
Kent Dover
CBRPM Hot Springs
(501) 276-2217
227 Total Sales
-
LaQuita Bennett
L
Buyer's Agent in 2022
LaQuita Bennett
Bennett Realty Company
(501) 454-2314
43 Total Sales
-
Sherry Smith

Seller's Agent in 2021
Sherry Smith
Crye-Leike
(501) 520-8400
233 Total Sales
-
Scott Smith

Seller Co-Listing Agent in 2021
Scott Smith
Crye-Leike
(501) 520-8500
191 Total Sales
Map
Source: Cooperative Arkansas REALTORS® MLS
MLS Number: 21016236
- 220 Sunset Bay Rd Unit 29
- 220 Sunset Bay Rd Unit 13
- 200 Discovery Bay Ln
- 200 Discovery Bay Ln Unit 4
- 100 Discovery Bay Ln
- 100 Discovery Bay Ln Unit 13
- 120 Starlite Bay St
- 206 Brown St
- 338 Sunset Bay Rd
- 221 Daffodil St
- 1115 Lakeshore Dr
- 405 Sunset Bay Rd
- 208 Daffodil C2 St
- 201 Daffodil St
- 201 Daffodil St Unit 6-B
- 113 Foxwood St
- 1123 Burchwood Bay Rd
- 208 Daffodil St
- 208 Daffodil St Unit D1
- 208 Daffodil St Unit C2






