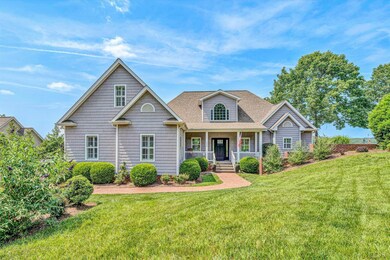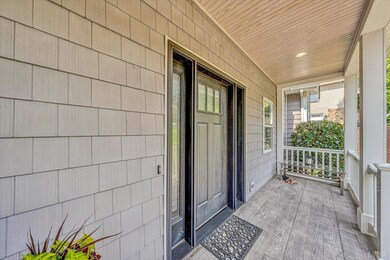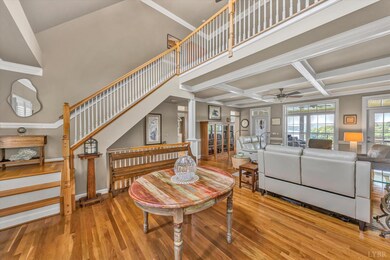
220 Village Ln Moneta, VA 24121
Estimated payment $6,471/month
Highlights
- Popular Property
- Mountain View
- Loft
- Cape Cod Architecture
- Wood Flooring
- Wet Bar
About This Home
Experience of the grandeur of this classic Cape Cod style lakefront home. Stunning unobstructed panoramic wide water & sunset views. The entry level features a primary suite, exquisite gourmet kitchen, every chef's dream with stainless steel appliances, Curava quartz countertops, breakfast & dining areas, pantry, living room with fireplace, bonus room over garage, & laundry room. The upper level loft for office includes half bath and attic. The lower level features the family room with wet bar, office, 2 large bedroom suites and another laundry room. Expansive entry level deck and lower patio offer endless entertaining space. Deeded covered boat slip. Attention to every detail & meticulously maintained. The home offers a generous open floor plan that is warm, comfortable and perfect for entertaining and reflects the ultimate in taste.
Home Details
Home Type
- Single Family
Est. Annual Taxes
- $4,533
Year Built
- Built in 2006
Lot Details
- 0.46 Acre Lot
- Landscaped
- Property is zoned RPD
Parking
- Garage
Home Design
- Cape Cod Architecture
- Shingle Roof
Interior Spaces
- 4,434 Sq Ft Home
- 1-Story Property
- Wet Bar
- Ceiling Fan
- Gas Log Fireplace
- Living Room with Fireplace
- Loft
- Bonus Room
- Mountain Views
Kitchen
- <<selfCleaningOvenToken>>
- Cooktop<<rangeHoodToken>>
- <<microwave>>
- Dishwasher
Flooring
- Wood
- Ceramic Tile
Bedrooms and Bathrooms
- Walk-In Closet
Laundry
- Laundry Room
- Laundry on main level
- Dryer
- Washer
Attic
- Attic Floors
- Storage In Attic
Finished Basement
- Heated Basement
- Walk-Out Basement
- Basement Fills Entire Space Under The House
- Interior and Exterior Basement Entry
- Laundry in Basement
Utilities
- Zoned Heating
- Heat Pump System
- Electric Water Heater
- Septic Tank
- High Speed Internet
Community Details
- The Overlook Subdivision
- Net Lease
Listing and Financial Details
- Assessor Parcel Number 0150405800
Map
Home Values in the Area
Average Home Value in this Area
Tax History
| Year | Tax Paid | Tax Assessment Tax Assessment Total Assessment is a certain percentage of the fair market value that is determined by local assessors to be the total taxable value of land and additions on the property. | Land | Improvement |
|---|---|---|---|---|
| 2024 | $4,533 | $1,054,200 | $175,000 | $879,200 |
| 2023 | $4,096 | $671,500 | $170,000 | $501,500 |
| 2022 | $4,096 | $671,500 | $170,000 | $501,500 |
| 2021 | $4,096 | $671,500 | $170,000 | $501,500 |
| 2020 | $4,096 | $671,500 | $170,000 | $501,500 |
| 2019 | $4,004 | $656,400 | $170,000 | $486,400 |
| 2018 | $4,004 | $656,400 | $170,000 | $486,400 |
| 2017 | $3,610 | $606,000 | $165,000 | $441,000 |
| 2016 | $3,610 | $606,000 | $165,000 | $441,000 |
| 2015 | -- | $606,000 | $165,000 | $441,000 |
| 2014 | -- | $606,000 | $165,000 | $441,000 |
| 2013 | -- | $606,000 | $165,000 | $441,000 |
Property History
| Date | Event | Price | Change | Sq Ft Price |
|---|---|---|---|---|
| 06/06/2025 06/06/25 | For Sale | $1,100,000 | +78.0% | $248 / Sq Ft |
| 05/17/2016 05/17/16 | Sold | $618,000 | -4.8% | $139 / Sq Ft |
| 06/08/2015 06/08/15 | Pending | -- | -- | -- |
| 06/02/2015 06/02/15 | For Sale | $649,500 | -- | $146 / Sq Ft |
Purchase History
| Date | Type | Sale Price | Title Company |
|---|---|---|---|
| Deed | $618,000 | None Available |
Mortgage History
| Date | Status | Loan Amount | Loan Type |
|---|---|---|---|
| Open | $500,000 | Credit Line Revolving | |
| Previous Owner | $431,000 | Adjustable Rate Mortgage/ARM | |
| Previous Owner | $242,000 | Unknown | |
| Previous Owner | $200,000 | New Conventional | |
| Previous Owner | $200,000 | New Conventional | |
| Previous Owner | $70,000 | Credit Line Revolving | |
| Previous Owner | $204,000 | Unknown |
Similar Homes in Moneta, VA
Source: Lynchburg Association of REALTORS®
MLS Number: 359695
APN: 0150405800
- 136 Village Ln
- 900 Lakemount Dr
- 250 Montilago Dr
- LOT 114 Forest Lawn Dr
- 1031 Lakemount Dr
- Lot 118 Brentwood Ln
- Lot 18 Grande Lake Cir
- Lot 19 Grande Lake Cir
- 709 Forest Lawn Dr
- Lot 12 Watchtower Dr
- 15 Watchtower Dr
- 0 Watchtower Dr
- Lot 27 Bridgewater Grande Dr
- Lot 30 Bridgewater Grande Dr
- Lot 23 Bridgewater Grande Dr
- Lot 17 Bridgewater Grande Dr
- Lot 16 Bridgewater Grande Dr
- Lot 15 Bridgewater Grande Dr
- Lot 13 Bridgewater Grande Dr
- Lot 12 Bridgewater Grande Dr
- 200 Village Springs Dr
- 2101 Hardy Rd Unit C
- 104 Juniper Ln
- 1684 Dudley Amos Rd
- 9536 Hardy Rd Unit 3
- 18863 Virgil H Goode Hwy
- 1228 E Washington Ave
- 1015 Hardy Rd
- 3732 Bandy Rd
- 1165 Ruddell Rd
- 101 S Mitchell Rd
- 4335 Yellow Mountain Rd Unit 3
- 1726 Rutrough Rd SE
- 535 E Virginia Ave
- 533 Virginia Ave
- 523 Spruce St Unit 525
- 527 Spruce St
- 1602 Redwood Rd SE
- 1827 Jerome St SE Unit 1827
- 1811 Jerome St SE Unit A






