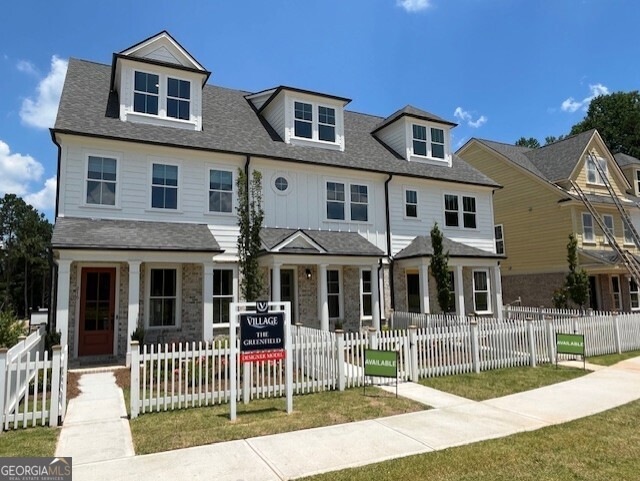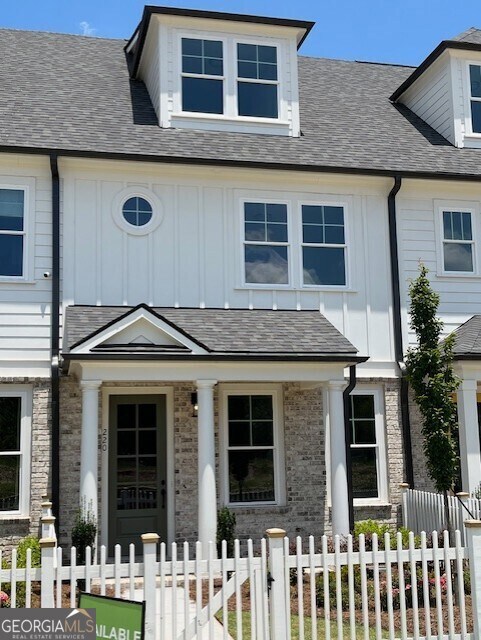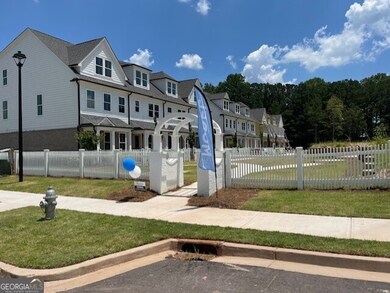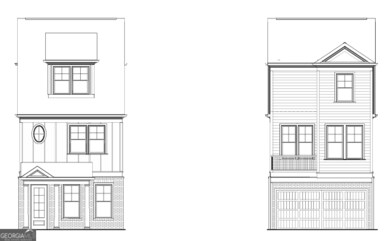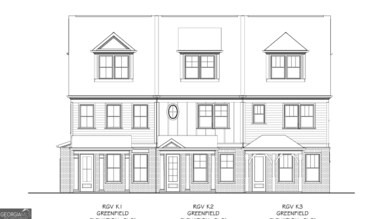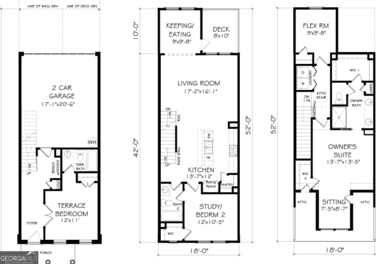Welcome to The Village! A brand new luxury gated Townhome Neighborhood developed and built by John Wieland at an affordable price for those seeking a simple, easy, Lock & Leave Lifestyle. This beautiful 3-Story townhome is our Greenfield Plan consisting of a Private Bedroom and Bathroom on each Floor with a spacious Owner's Suite complimented by a Sitting Room and a luxurious Bathroom with a Walk-In Closet. The open concept Main level features a gourmet Kitchen with a large island & Family Room leading to an outdoor deck, great for entertaining or spending time with the Family. The lower level has a welcoming Foyer, along with a Terrace bedroom, mudroom bench and a rear entry 2-car Garage. River Green residents enjoy 2 Clubhouses, 4 Swimming Pools, 6 Lighted Tennis Courts, Miles of Hiking Trails, Outdoor Soccer fields, a Basketball Court and a private Lake. These amazing amenities along with our close proximity to downtown Canton and Woodstock along with easy access to Highway 20 and 575 make The Village an incredible place to call Home!

