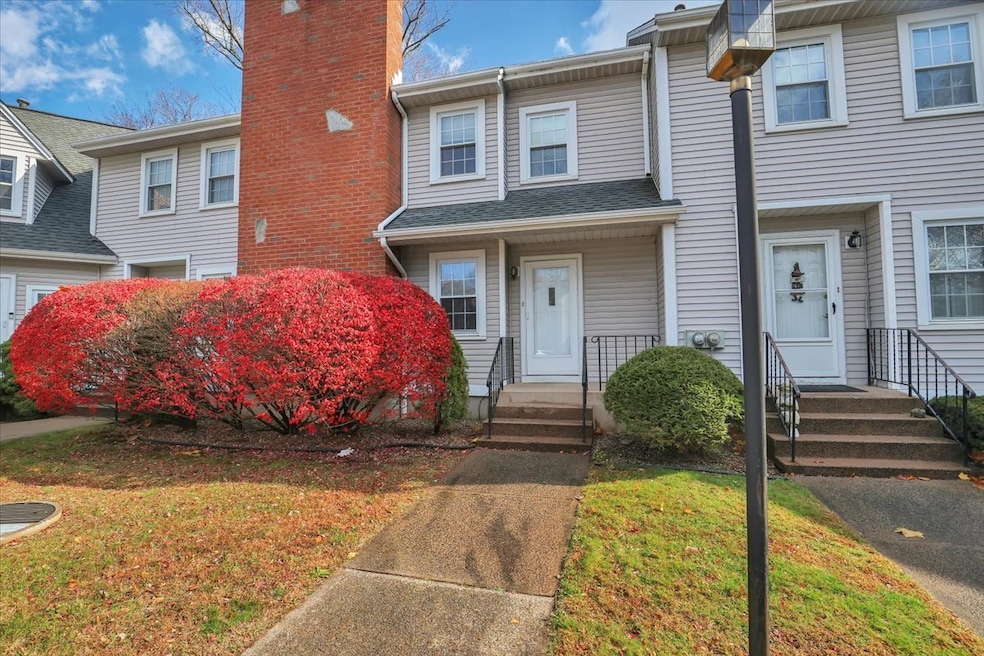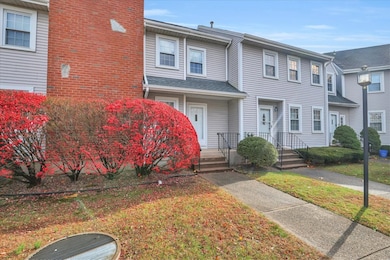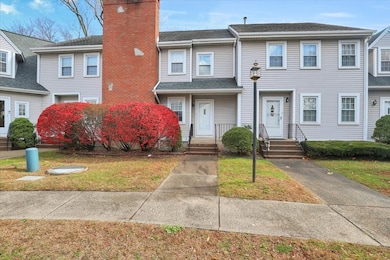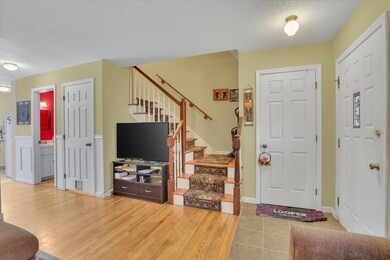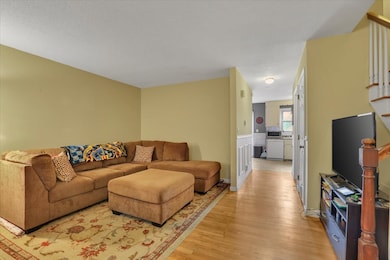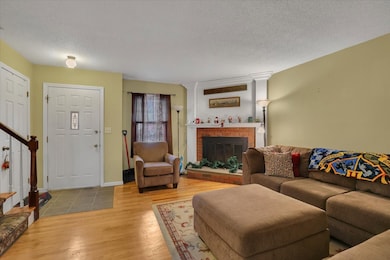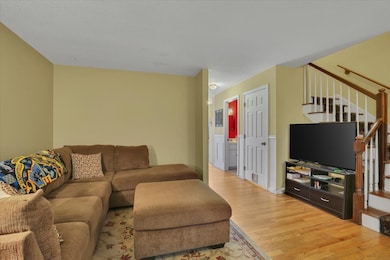220 W Main St Unit 2E Southington, CT 06479
Estimated payment $2,278/month
Highlights
- Popular Property
- Deck
- 1 Fireplace
- Derynoski Elementary School Rated A-
- Attic
- Thermal Windows
About This Home
This well maintained townhouse offers 2 bedrooms and 1.5 baths with hardwood and tile flooring throughout. The inviting living room features a corner fireplace to keep you toasty warm and the fully applianced kitchen includes sliders that open to a back deck. The 2nd floor hosts a convenient laundry area and a spacious primary bedroom with a walk-in closet. The finished lower level rec. room with new vinyl plank flooring also offers sliders leading to the backyard, with additional space for an in-home office, providing extra living or entertaining space. Enjoy comfort year round with gas heat and hot water and central air. Conveniently located in Plantsville with its many yearly activities, easy highway access & just minutes from the walking trail! Don't miss your chance to make this your new home-schedule your showing today!
Listing Agent
Berkshire Hathaway NE Prop. Brokerage Phone: (860) 276-5802 License #RES.0370738 Listed on: 11/11/2025

Townhouse Details
Home Type
- Townhome
Est. Annual Taxes
- $4,152
Year Built
- Built in 1983
HOA Fees
- $564 Monthly HOA Fees
Home Design
- Frame Construction
- Vinyl Siding
Interior Spaces
- 1 Fireplace
- Thermal Windows
Kitchen
- Oven or Range
- Microwave
- Dishwasher
- Disposal
Bedrooms and Bathrooms
- 2 Bedrooms
Laundry
- Laundry on upper level
- Dryer
- Washer
Attic
- Pull Down Stairs to Attic
- Unfinished Attic
Partially Finished Basement
- Heated Basement
- Walk-Out Basement
- Basement Fills Entire Space Under The House
- Basement Storage
Home Security
Parking
- 2 Parking Spaces
- Parking Deck
Schools
- Zaya A Oshana Elementary School
- John F. Kennedy Middle School
- Southington High School
Utilities
- Central Air
- Heating System Uses Natural Gas
- Cable TV Available
Additional Features
- Deck
- Property is near a golf course
Listing and Financial Details
- Assessor Parcel Number 2345009
Community Details
Overview
- Association fees include grounds maintenance, trash pickup, snow removal, water, sewer, property management, insurance
- 15 Units
- Property managed by Precision Property Manage
Pet Policy
- Pets Allowed
Security
- Storm Doors
Map
Home Values in the Area
Average Home Value in this Area
Property History
| Date | Event | Price | List to Sale | Price per Sq Ft |
|---|---|---|---|---|
| 11/11/2025 11/11/25 | For Sale | $260,000 | -- | $166 / Sq Ft |
Source: SmartMLS
MLS Number: 24139410
- 36 Buckland St Unit 22
- 34 Ford St
- 356 W Center St
- 349 Marion Ave Unit 6
- 349 Marion Ave Unit 18
- 349 Marion Ave Unit 12
- 349 Marion Ave Unit 14
- 349 Marion Ave Unit 27
- 349 Marion Ave Unit 25
- 349 Marion Ave Unit 22
- 349 Marion Ave Unit 15
- 349 Marion Ave Unit 9
- 349 Marion Ave Unit 26
- 349 Marion Ave Unit 21
- 349 Marion Ave Unit 17
- 349 Marion Ave Unit 23
- 349 Marion Ave Unit 20
- 349 Marion Ave Unit 13
- 349 Marion Ave Unit 19
- 349 Marion Ave Unit 16
- 970 S Main St
- 326 Bristol St Unit 326
- 456 Atwater St Unit 12
- 80 Milldale Ave Unit 82
- 134 Bristol St Unit 2
- 197 Carter Ln
- 28 James Ave
- 38 Beecher St
- 5-25 Old Turnpike Rd
- 91 W Center St Unit 1
- 5 Bristol St Unit 1
- 27 W Center St
- 37 Eden Ave
- 39 Eden Ave Unit 1
- 82 Liberty St Unit 4
- 615 Marion Ave
- 56 Highwood Ave
- 27 Tridell Dr Unit 14
- 27 Tridell Dr Unit 10
- 65 Muir Terrace Unit 1
