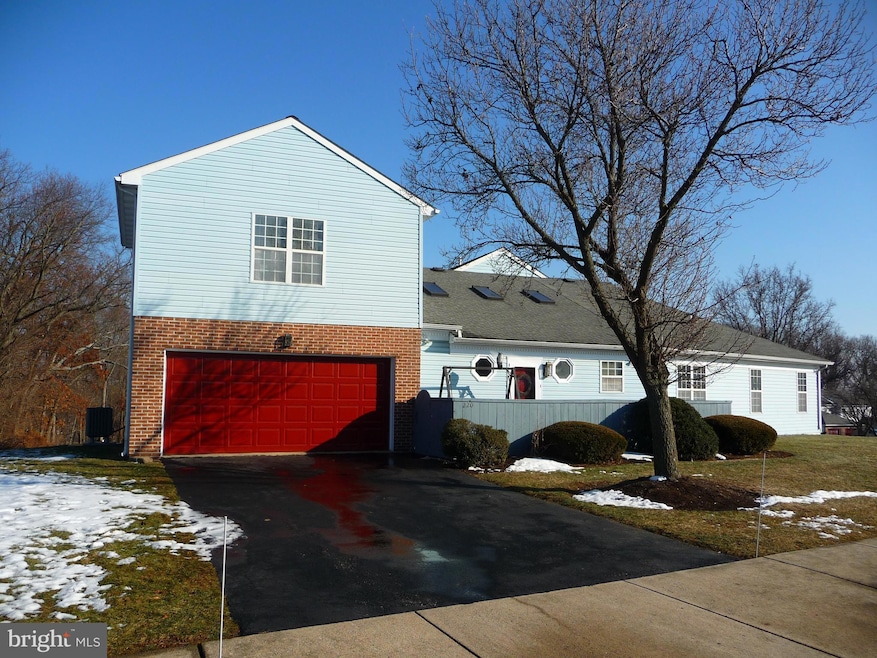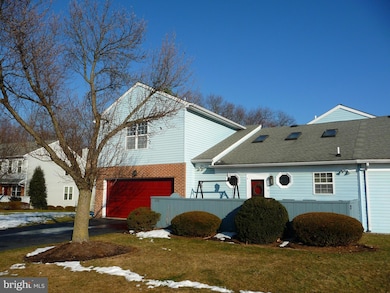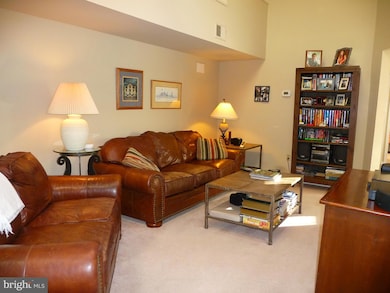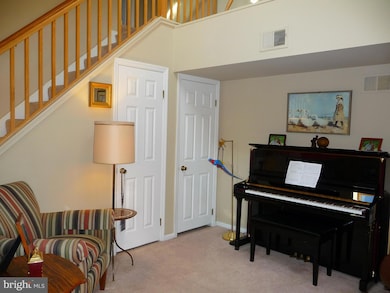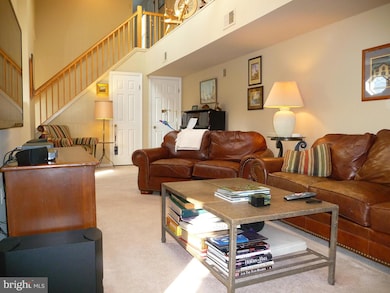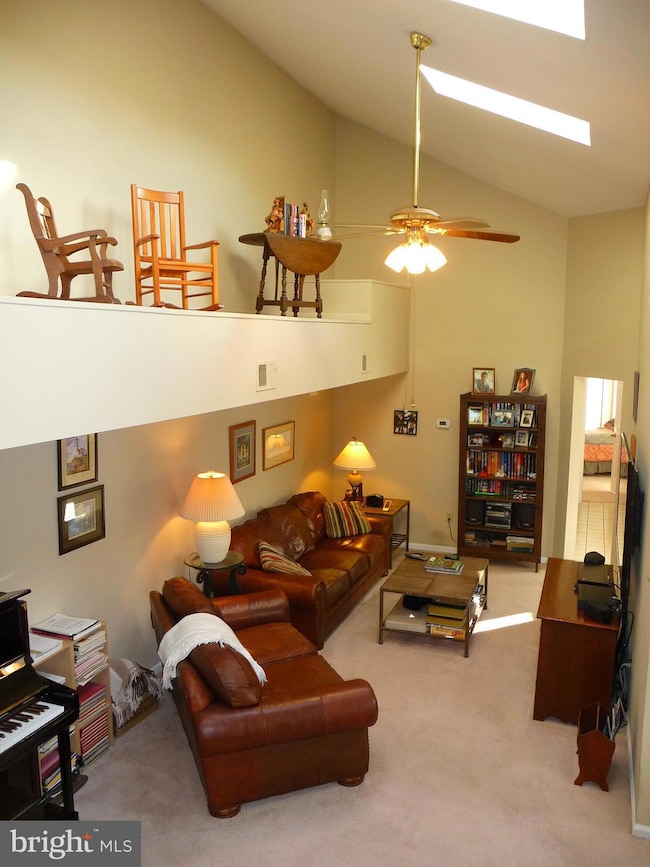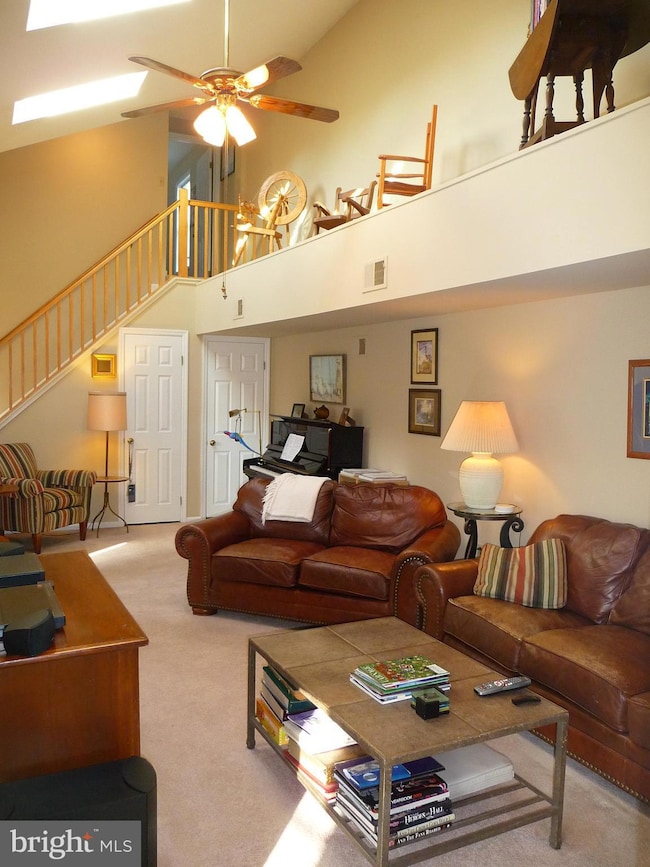
220 Winding Hill Dr Lancaster, PA 17601
East Hempfield NeighborhoodHighlights
- Open Floorplan
- Deck
- Traditional Architecture
- Centerville Elementary School Rated A-
- Vaulted Ceiling
- Backs to Trees or Woods
About This Home
As of March 2018Great open plan end unit with 1st floor master, generous family room space off kitchen. Two bedrooms and a hall bath upstairs. Perfect floor plan. HSA warranty included. New kitchen countertops.
Last Agent to Sell the Property
Berkshire Hathaway HomeServices Homesale Realty License #RS132448A Listed on: 01/10/2018

Last Buyer's Agent
Lusk & Associates Sotheby's International Realty License #RS229300

Townhouse Details
Home Type
- Townhome
Est. Annual Taxes
- $2,865
Year Built
- Built in 1989
Lot Details
- Lot Dimensions are 22x136x50x155
- Wood Fence
- Backs to Trees or Woods
- Front Yard
- Property is in good condition
HOA Fees
- $121 Monthly HOA Fees
Home Design
- Traditional Architecture
- Shingle Roof
- Vinyl Siding
Interior Spaces
- 1,467 Sq Ft Home
- Property has 1.5 Levels
- Open Floorplan
- Vaulted Ceiling
- Skylights
- Double Pane Windows
- Insulated Windows
- Window Treatments
- Window Screens
- Insulated Doors
- Family Room Off Kitchen
- Living Room
- Combination Kitchen and Dining Room
Kitchen
- Country Kitchen
- Electric Oven or Range
- <<selfCleaningOvenToken>>
- <<builtInMicrowave>>
- Dishwasher
- Disposal
Flooring
- Carpet
- Vinyl
Bedrooms and Bathrooms
- En-Suite Primary Bedroom
- En-Suite Bathroom
Laundry
- Laundry on main level
- Electric Dryer
- Washer
Parking
- Driveway
- On-Street Parking
- Off-Street Parking
Outdoor Features
- Deck
Schools
- Centerville Elementary And Middle School
- Hempfield High School
Utilities
- Forced Air Heating and Cooling System
- Heat Pump System
- Back Up Electric Heat Pump System
- 200+ Amp Service
- Electric Water Heater
- Phone Available
- Cable TV Available
Community Details
- Association fees include lawn care front, lawn care rear, lawn care side, lawn maintenance, management, snow removal
- Hilltop Homeowner Assoc HOA
- Hilltop Farms Subdivision
Listing and Financial Details
- Assessor Parcel Number 290-43214-0-0000
Ownership History
Purchase Details
Home Financials for this Owner
Home Financials are based on the most recent Mortgage that was taken out on this home.Purchase Details
Home Financials for this Owner
Home Financials are based on the most recent Mortgage that was taken out on this home.Purchase Details
Home Financials for this Owner
Home Financials are based on the most recent Mortgage that was taken out on this home.Similar Homes in Lancaster, PA
Home Values in the Area
Average Home Value in this Area
Purchase History
| Date | Type | Sale Price | Title Company |
|---|---|---|---|
| Deed | $165,000 | Title Services | |
| Deed | $154,900 | None Available | |
| Sheriffs Deed | $121,000 | None Available |
Mortgage History
| Date | Status | Loan Amount | Loan Type |
|---|---|---|---|
| Open | $208,000 | New Conventional | |
| Closed | $159,000 | New Conventional | |
| Closed | $156,750 | New Conventional | |
| Previous Owner | $50,000 | Credit Line Revolving | |
| Previous Owner | $65,000 | New Conventional | |
| Previous Owner | $100,000 | Unknown | |
| Previous Owner | $171,000 | Fannie Mae Freddie Mac | |
| Previous Owner | $25,000 | Credit Line Revolving |
Property History
| Date | Event | Price | Change | Sq Ft Price |
|---|---|---|---|---|
| 07/17/2025 07/17/25 | For Sale | $350,000 | +112.1% | $239 / Sq Ft |
| 03/27/2018 03/27/18 | Sold | $165,000 | -2.9% | $112 / Sq Ft |
| 02/05/2018 02/05/18 | Pending | -- | -- | -- |
| 01/10/2018 01/10/18 | For Sale | $169,900 | -- | $116 / Sq Ft |
Tax History Compared to Growth
Tax History
| Year | Tax Paid | Tax Assessment Tax Assessment Total Assessment is a certain percentage of the fair market value that is determined by local assessors to be the total taxable value of land and additions on the property. | Land | Improvement |
|---|---|---|---|---|
| 2024 | $3,267 | $151,200 | $47,400 | $103,800 |
| 2023 | $3,202 | $151,200 | $47,400 | $103,800 |
| 2022 | $3,114 | $151,200 | $47,400 | $103,800 |
| 2021 | $3,065 | $151,200 | $47,400 | $103,800 |
| 2020 | $3,065 | $151,200 | $47,400 | $103,800 |
| 2019 | $3,013 | $151,200 | $47,400 | $103,800 |
| 2018 | $3,666 | $151,200 | $47,400 | $103,800 |
| 2017 | $2,843 | $112,900 | $31,600 | $81,300 |
| 2016 | $2,843 | $112,900 | $31,600 | $81,300 |
| 2015 | $571 | $112,900 | $31,600 | $81,300 |
| 2014 | $2,073 | $112,900 | $31,600 | $81,300 |
Agents Affiliated with this Home
-
Jeffrey Snyder

Seller's Agent in 2025
Jeffrey Snyder
Lusk & Associates Sotheby's International Realty
(717) 278-1117
2 in this area
17 Total Sales
-
David Lowry

Seller's Agent in 2018
David Lowry
Berkshire Hathaway HomeServices Homesale Realty
(717) 203-3274
10 in this area
34 Total Sales
Map
Source: Bright MLS
MLS Number: 1000101528
APN: 290-43214-0-0000
- 127 Winding Hill Dr
- 2504 Brookside Dr
- 2705 Spring Valley Rd
- 1368 Jasmine Ln
- 1453 Grassy Way
- 1612 Parvin Rd
- 910 Pennwood Cir
- 2904 Spring Valley Rd
- 1809 Risser Ln
- 827 Darby Ln
- 2459 Artesian Way Unit 18
- 0 Spring Water Cir
- 2461 Spring Water Cir
- 2460 Spring Water Cir
- 2417 Spring Water Cir
- 56 Peacock Dr
- 944 Edinburgh Dr
- 1313 Rohrerstown Rd
- 660 Lawrence Blvd Unit DEVONSHIRE
- 660 Lawrence Blvd Unit MAGNOLIA
