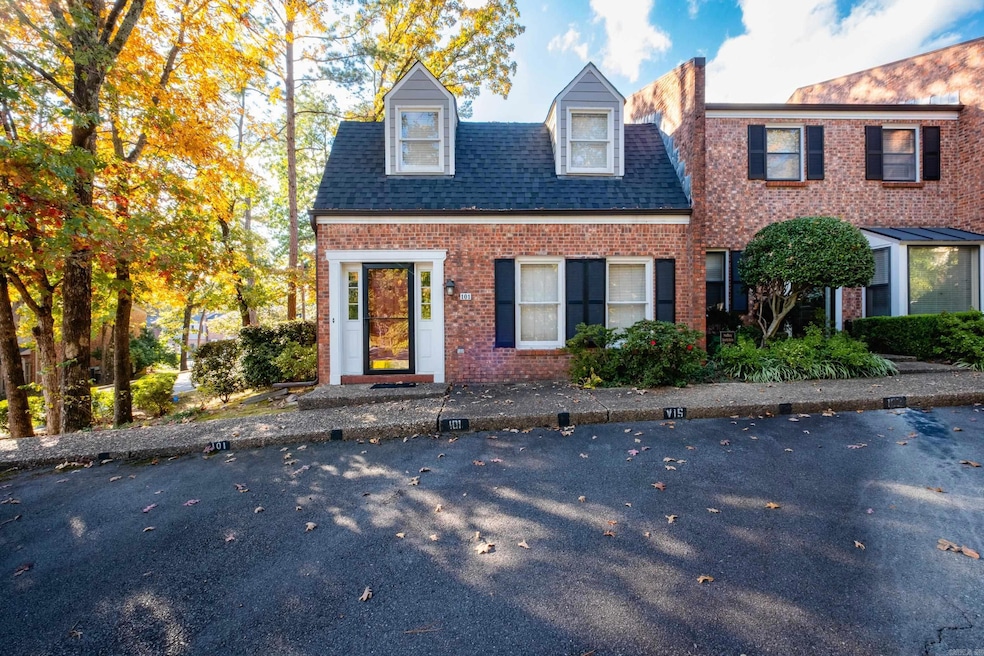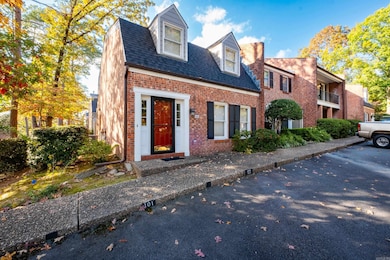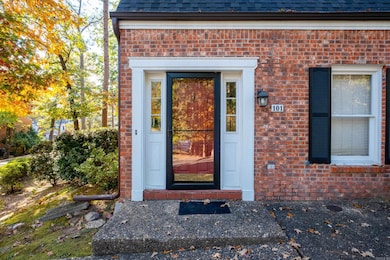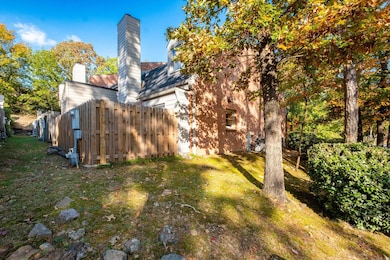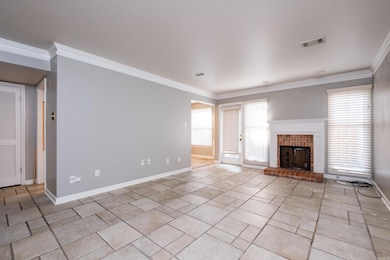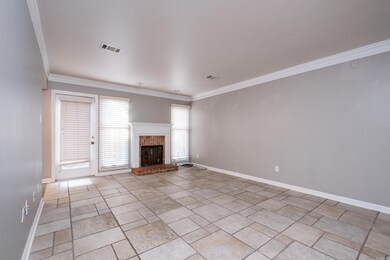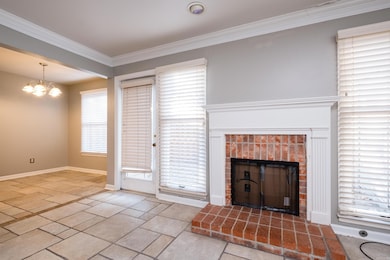2200 Andover Ct Little Rock, AR 72227
Midtown Little Rock NeighborhoodEstimated payment $1,848/month
Highlights
- In Ground Pool
- Clubhouse
- Wood Flooring
- Central High School Rated A
- Traditional Architecture
- Main Floor Primary Bedroom
About This Home
Are you looking for a condo in the midtown area close to restaurants, grocery stores, shopping and with easy access to Downtown Little Rock and I-430? Well this end unit condo is the one for you! Bonus, no carpet in the condo at all as all hard surface floors throughout! The main floor features a big living room with a cozy gas fireplace surrounded by tall windows on each side for natural light. The kitchen has granite counters, plenty of cabinets, dining nook and all appliances convey including refrigerator, washer and dryer. The primary bedroom is on the main floor with updated granite tops in ensuite and a large closet. A guest bath and laundry room round out the main floor. Head upstairs to find two more good sized bedrooms with wood floors and each bedroom has their own private ensuite. Outback you will find a nice fenced in back patio so the dogs can play and the youngsters can't escape. When it is time to relax head to the pool to lay out under the sun and splash with the kids. After the pool enjoy time with your neighbors in the private clubhouse. This condo also has an outdoor private storage unit and 2 dedicated parking spots in front if condo.
Property Details
Home Type
- Condominium
Est. Annual Taxes
- $2,627
Year Built
- Built in 1979
Lot Details
- Wood Fence
HOA Fees
- $425 Monthly HOA Fees
Home Design
- Traditional Architecture
- Brick Exterior Construction
- Slab Foundation
- Architectural Shingle Roof
- Ridge Vents on the Roof
Interior Spaces
- 1,640 Sq Ft Home
- 2-Story Property
- Wired For Data
- Sheet Rock Walls or Ceilings
- Ceiling Fan
- Gas Log Fireplace
- Insulated Windows
- Window Treatments
- Insulated Doors
- Separate Formal Living Room
- Termite Clearance
Kitchen
- Eat-In Kitchen
- Stove
- Microwave
- Plumbed For Ice Maker
- Dishwasher
- Granite Countertops
- Disposal
Flooring
- Wood
- Tile
Bedrooms and Bathrooms
- 3 Bedrooms
- Primary Bedroom on Main
Laundry
- Laundry Room
- Dryer
- Washer
Parking
- 2 Car Garage
- Assigned Parking
Outdoor Features
- In Ground Pool
- Patio
- Outdoor Storage
Utilities
- Central Heating and Cooling System
- Gas Water Heater
Listing and Financial Details
- Assessor Parcel Number 43L-069-00-001-00
Community Details
Overview
- Other Mandatory Fees
- On-Site Maintenance
Amenities
- Clubhouse
- Party Room
Recreation
- Community Pool
Security
- Fire and Smoke Detector
Map
Home Values in the Area
Average Home Value in this Area
Property History
| Date | Event | Price | List to Sale | Price per Sq Ft | Prior Sale |
|---|---|---|---|---|---|
| 11/10/2025 11/10/25 | Sold | $239,900 | +10.3% | $169 / Sq Ft | View Prior Sale |
| 11/08/2025 11/08/25 | For Sale | $217,500 | -5.0% | $137 / Sq Ft | |
| 11/07/2025 11/07/25 | For Sale | $229,000 | +20.5% | $140 / Sq Ft | |
| 10/17/2025 10/17/25 | Sold | $190,000 | 0.0% | $138 / Sq Ft | View Prior Sale |
| 10/15/2025 10/15/25 | Pending | -- | -- | -- | |
| 09/22/2025 09/22/25 | For Sale | $190,000 | -24.0% | $138 / Sq Ft | |
| 08/26/2025 08/26/25 | Price Changed | $249,900 | +33.6% | $176 / Sq Ft | |
| 07/28/2025 07/28/25 | Sold | $187,000 | -26.7% | $138 / Sq Ft | View Prior Sale |
| 07/19/2025 07/19/25 | For Sale | $255,000 | +13.3% | $180 / Sq Ft | |
| 07/17/2025 07/17/25 | For Sale | $225,000 | -4.3% | $160 / Sq Ft | |
| 07/15/2025 07/15/25 | Pending | -- | -- | -- | |
| 06/13/2025 06/13/25 | Sold | $235,000 | +35.3% | $150 / Sq Ft | View Prior Sale |
| 06/04/2025 06/04/25 | Sold | $173,750 | -11.8% | $128 / Sq Ft | View Prior Sale |
| 05/30/2025 05/30/25 | For Sale | $197,000 | +11.0% | $145 / Sq Ft | |
| 04/30/2025 04/30/25 | Pending | -- | -- | -- | |
| 04/29/2025 04/29/25 | For Sale | $177,500 | -26.0% | $131 / Sq Ft | |
| 04/21/2025 04/21/25 | Price Changed | $240,000 | +11.6% | $153 / Sq Ft | |
| 04/16/2025 04/16/25 | Sold | $215,000 | -12.2% | $136 / Sq Ft | View Prior Sale |
| 04/03/2025 04/03/25 | For Sale | $245,000 | +6.5% | $156 / Sq Ft | |
| 03/28/2025 03/28/25 | Sold | $230,000 | +7.0% | $125 / Sq Ft | View Prior Sale |
| 03/07/2025 03/07/25 | For Sale | $215,000 | -12.2% | $136 / Sq Ft | |
| 02/13/2025 02/13/25 | For Sale | $245,000 | +23.7% | $133 / Sq Ft | |
| 01/15/2025 01/15/25 | Sold | $198,000 | 0.0% | $135 / Sq Ft | View Prior Sale |
| 12/18/2024 12/18/24 | Pending | -- | -- | -- | |
| 11/25/2024 11/25/24 | For Sale | $198,000 | 0.0% | $135 / Sq Ft | |
| 10/02/2024 10/02/24 | Sold | $198,000 | -3.4% | $141 / Sq Ft | View Prior Sale |
| 08/23/2024 08/23/24 | Sold | $205,000 | +3.5% | $129 / Sq Ft | View Prior Sale |
| 08/16/2024 08/16/24 | Pending | -- | -- | -- | |
| 08/15/2024 08/15/24 | For Sale | $198,000 | -5.7% | $141 / Sq Ft | |
| 07/19/2024 07/19/24 | Sold | $210,000 | 0.0% | $135 / Sq Ft | View Prior Sale |
| 06/28/2024 06/28/24 | Pending | -- | -- | -- | |
| 06/22/2024 06/22/24 | Price Changed | $210,000 | +2.4% | $135 / Sq Ft | |
| 06/07/2024 06/07/24 | Pending | -- | -- | -- | |
| 06/06/2024 06/06/24 | Price Changed | $205,000 | -1.9% | $129 / Sq Ft | |
| 05/16/2024 05/16/24 | For Sale | $209,000 | -3.7% | $132 / Sq Ft | |
| 04/24/2024 04/24/24 | Price Changed | $217,000 | +0.9% | $140 / Sq Ft | |
| 04/09/2024 04/09/24 | Price Changed | $215,000 | -4.4% | $138 / Sq Ft | |
| 03/18/2024 03/18/24 | For Sale | $225,000 | +5.9% | $145 / Sq Ft | |
| 09/25/2015 09/25/15 | Sold | $212,500 | 0.0% | $136 / Sq Ft | View Prior Sale |
| 08/26/2015 08/26/15 | Pending | -- | -- | -- | |
| 08/05/2015 08/05/15 | For Sale | $212,500 | +16.4% | $136 / Sq Ft | |
| 03/30/2015 03/30/15 | Sold | $182,500 | -3.4% | $101 / Sq Ft | View Prior Sale |
| 02/28/2015 02/28/15 | Pending | -- | -- | -- | |
| 01/21/2015 01/21/15 | For Sale | $189,000 | -- | $105 / Sq Ft |
Source: Cooperative Arkansas REALTORS® MLS
MLS Number: 25044569
- 11 Delray Dr
- 8009 Iowa Dr
- 22 White Oak Cir
- 7809 Iowa Dr
- 8620 Leatrice Dr
- 6 White Oak Cir
- 2801 Foxcroft Rd
- 73 White Oak Ln
- 26 Foxcroft Village Dr
- 3 Chatham Ct
- 124 Indian Trail
- 108 Indian Trail
- 1812 N Mississippi St
- 24 Evergreen Ct
- 2001 Reservoir Rd
- 9 Meredith Ct
- 7 Erinwood Dr
- 36 Flintwood Dr
- 7509 Ohio St
- 14 Evergreen Ct
- 8101 Cantrell Rd
- 8100 Cantrell Rd
- 68 White Oak Ln
- 7575 Cantrell Rd
- 7902 Harmon Dr
- 9 Meredith Ct Unit 1
- 1801 Reservoir Rd
- 1801 Georgia Ave
- 1812 Reservoir Rd
- 301 Kings Row Dr
- 7106 Ohio St
- 7321 Illinois St
- 7301 Indiana Ave
- 7111 Indiana Ave
- 1805 Sanford Dr
- 1100 Brookside Dr
- 1701 N Bryant St
- 6838 Cantrell Rd
- 22 Hayfield Rd
- 1601/Unit 10 N Bryant St
