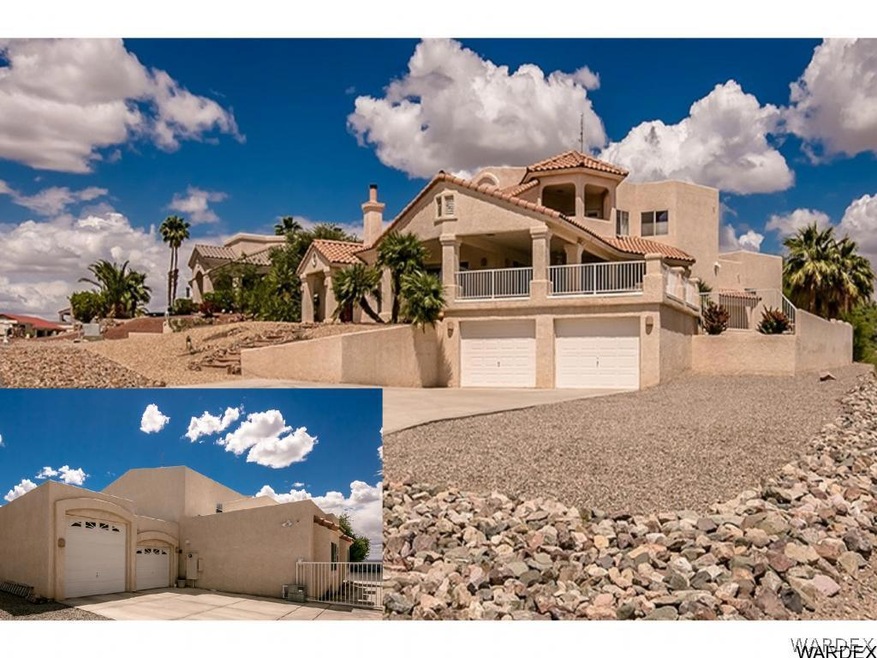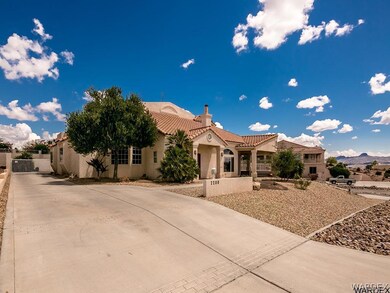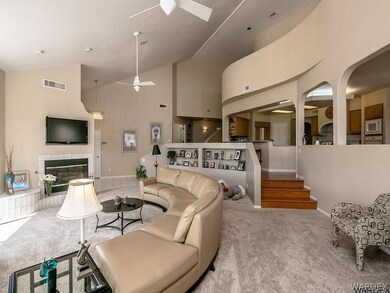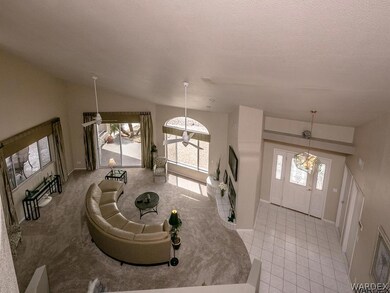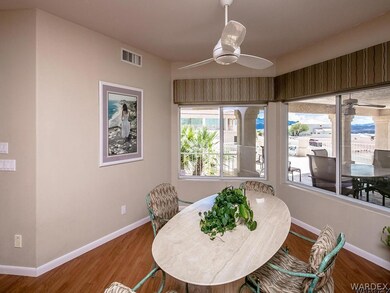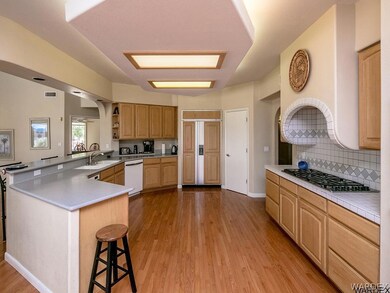
2200 Chip Dr Lake Havasu City, AZ 86406
Highlights
- RV Access or Parking
- Open Floorplan
- Wood Flooring
- Lake View
- Multiple Fireplaces
- <<bathWSpaHydroMassageTubToken>>
About This Home
As of June 2020Wow! 4227 Living Space! Gorgeous home on 1/3 acre in Residential Estates golf course area. Entrance opens to grand living with view of cat walk leading to Master located above mezzanine level of open kitchen. Spacious living room with fireplace and built in curved ponywall book case. Mezzanine level is the heart of the home where the kitchen and casual dining look over the living room and true lake and island views. This level also offers 2 en suites with full baths and another guest bedroom with access to patio and a bath. Large Laundry room with lot of built in cabinets & ironing board, utility sink, laundry shoot from master closet. Lower Level Family room is additional 1194' total of 5421' living with built out wet bar, sitting/game areas and half bath. Master bedroom offers privacy on upper level with private outdoor balcony, master bath has his and her vanities, tub and walk in tile shower with duel heads and a lavatory closet with own sink. Amazing closet with skylight and
Last Agent to Sell the Property
Realty ONE Group Mountain Desert License #BR539853000 Listed on: 05/09/2016

Last Buyer's Agent
Wilbert Gilmore
Lake Havasu City Properties License #SA52603000
Home Details
Home Type
- Single Family
Est. Annual Taxes
- $3,914
Year Built
- Built in 1993
Lot Details
- 0.33 Acre Lot
- Lot Dimensions are 132x140x70x153
- Wrought Iron Fence
- Block Wall Fence
- Stucco Fence
- Landscaped
- Zoning described as RE Estate Residential
Parking
- 5 Car Garage
- Garage Door Opener
- RV Access or Parking
Property Views
- Lake
- Mountain
Home Design
- Wood Frame Construction
- Tile Roof
- Stucco
Interior Spaces
- 4,227 Sq Ft Home
- 3-Story Property
- Open Floorplan
- Wet Bar
- Ceiling Fan
- Multiple Fireplaces
- Window Treatments
- Great Room
- Separate Formal Living Room
- Dining Area
- Security System Owned
- Basement
Kitchen
- Breakfast Bar
- Gas Oven
- Gas Range
- <<microwave>>
- Dishwasher
- Solid Surface Countertops
- Trash Compactor
- Disposal
Flooring
- Wood
- Carpet
- Tile
Bedrooms and Bathrooms
- 4 Bedrooms
- Primary Bedroom Upstairs
- Walk-In Closet
- Dual Sinks
- <<bathWSpaHydroMassageTubToken>>
- <<tubWithShowerToken>>
- Separate Shower
Laundry
- Laundry in unit
- Gas Dryer
- Washer
Eco-Friendly Details
- Energy-Efficient Exposure or Shade
Outdoor Features
- Balcony
- Covered patio or porch
Utilities
- Two cooling system units
- Central Air
- Multiple Heating Units
- Programmable Thermostat
- Underground Utilities
- Water Heater
- Water Purifier
- Water Softener
Community Details
- No Home Owners Association
- Lake Havasu City Subdivision
Listing and Financial Details
- Home warranty included in the sale of the property
- Legal Lot and Block 6 / 5
Ownership History
Purchase Details
Home Financials for this Owner
Home Financials are based on the most recent Mortgage that was taken out on this home.Purchase Details
Home Financials for this Owner
Home Financials are based on the most recent Mortgage that was taken out on this home.Purchase Details
Similar Homes in Lake Havasu City, AZ
Home Values in the Area
Average Home Value in this Area
Purchase History
| Date | Type | Sale Price | Title Company |
|---|---|---|---|
| Warranty Deed | $660,000 | Fidelity Natl Ttl Agcy Inc | |
| Interfamily Deed Transfer | -- | None Available | |
| Cash Sale Deed | $610,000 | Chicago Title Agency Inc |
Mortgage History
| Date | Status | Loan Amount | Loan Type |
|---|---|---|---|
| Open | $75,000 | Credit Line Revolving | |
| Open | $510,000 | New Conventional | |
| Previous Owner | $332,000 | New Conventional | |
| Previous Owner | $100,000 | Credit Line Revolving | |
| Previous Owner | $333,000 | Unknown |
Property History
| Date | Event | Price | Change | Sq Ft Price |
|---|---|---|---|---|
| 06/25/2020 06/25/20 | Sold | $660,000 | -8.3% | $156 / Sq Ft |
| 05/22/2020 05/22/20 | Pending | -- | -- | -- |
| 11/22/2019 11/22/19 | For Sale | $719,900 | +18.0% | $170 / Sq Ft |
| 09/01/2016 09/01/16 | Sold | $610,000 | -4.4% | $144 / Sq Ft |
| 08/02/2016 08/02/16 | Pending | -- | -- | -- |
| 05/09/2016 05/09/16 | For Sale | $638,000 | -- | $151 / Sq Ft |
Tax History Compared to Growth
Tax History
| Year | Tax Paid | Tax Assessment Tax Assessment Total Assessment is a certain percentage of the fair market value that is determined by local assessors to be the total taxable value of land and additions on the property. | Land | Improvement |
|---|---|---|---|---|
| 2026 | $2,559 | -- | -- | -- |
| 2025 | $5,195 | $100,130 | $0 | $0 |
| 2024 | $5,195 | $112,235 | $0 | $0 |
| 2023 | $5,195 | $99,375 | $0 | $0 |
| 2022 | $4,945 | $88,929 | $0 | $0 |
| 2021 | $5,205 | $69,654 | $0 | $0 |
| 2019 | $5,500 | $66,984 | $0 | $0 |
| 2018 | $5,303 | $65,311 | $0 | $0 |
| 2017 | $5,248 | $67,827 | $0 | $0 |
| 2016 | $4,125 | $58,788 | $0 | $0 |
| 2015 | $3,914 | $52,390 | $0 | $0 |
Agents Affiliated with this Home
-
Wilbert Gilmore
W
Seller's Agent in 2020
Wilbert Gilmore
Keller Williams Arizona Living Realty
(626) 241-8966
8 Total Sales
-
A
Buyer's Agent in 2020
A Team
Keller Williams Arizona Living Realty
-
Susan Blakk
S
Seller's Agent in 2016
Susan Blakk
Realty ONE Group Mountain Desert
(928) 230-1260
63 Total Sales
Map
Source: Western Arizona REALTOR® Data Exchange (WARDEX)
MLS Number: 915054
APN: 109-22-041
- 219 Snead Dr
- 209 Snead Dr
- 2168 Daytona Ln
- 2156 Rover Dr
- 300 Jones Dr
- 2185 Snead Dr
- 2371 Stroke Dr
- 198 Locust Dr
- 169 Locust Dr
- 2370 Tee Dr
- 2220 Snead Dr
- 181 Mulberry Ave
- 2121 Magnolia Dr Unit 6
- 2100 Swanson Ave Unit 201
- 2100 Swanson Ave Unit 209
- 2100 Swanson Ave Unit 208
- 2451 Stroke
- 299 Mulberry Ave
- 2080 Swanson Ave Unit B
- 2080 Swanson Ave Unit F
