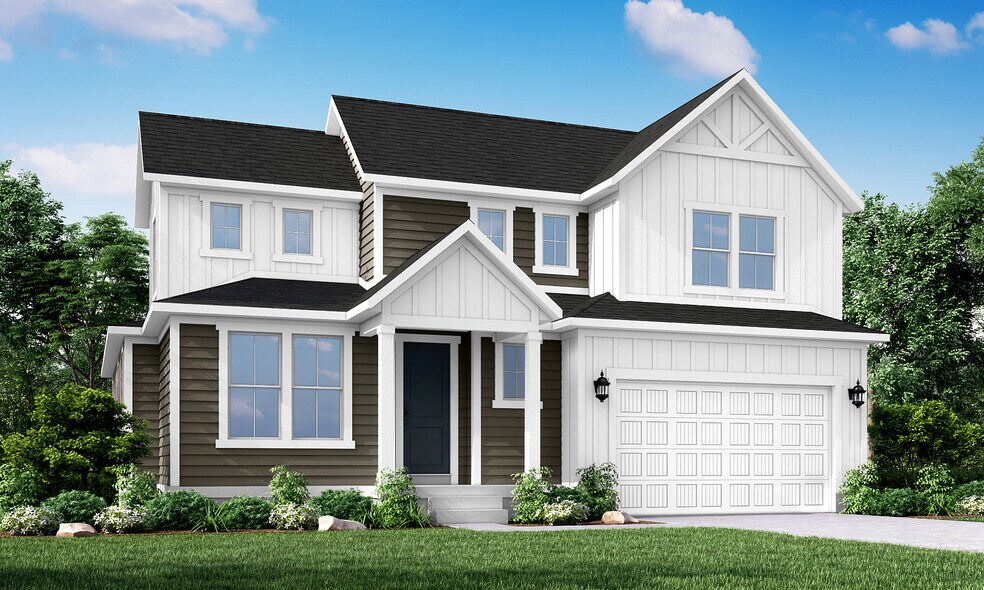
Estimated payment starting at $4,313/month
Highlights
- Golf Course Community
- No HOA
- Breakfast Area or Nook
- New Construction
- Community Pool
- Park
About This Floor Plan
The 2200 Farmhouse is a classic two-story home that is perfect for a growing family. With up to seven bedrooms and three and a half bathrooms, you will have plenty of space in your home. Upon entering the home from the covered porch, you can expect a large living room off to the side of the hallway and a great room just up ahead. From there you will see an open concept kitchen with a breakfast nook and a large island, complete with stainless steel appliances. In the home, there is a main level owner's suite that is equipped with a double sink bathroom and walk in closet. Heading upstairs, you will be greeted with three more bedrooms all providing ample closet space. This home is both classic and cozy, come tour one today!
Sales Office
All tours are by appointment only. Please contact sales office to schedule.
Home Details
Home Type
- Single Family
Parking
- 3 Car Garage
Home Design
- New Construction
Interior Spaces
- 2-Story Property
- Breakfast Area or Nook
Bedrooms and Bathrooms
- 4 Bedrooms
Community Details
Overview
- No Home Owners Association
Recreation
- Golf Course Community
- Community Pool
- Park
- Trails
Map
Other Plans in Cranefield Estates - Estates Collection
About the Builder
- Cranefield Estates - Estates Collection
- Cranefield Estates
- 339 N 3250 W Unit 12
- 462 S 4450 W Unit 504
- 3941 W 1800 N
- Summerfield - Vista
- Summerfield - Enclave
- 3918 W 825 N Unit WF6
- 2622 N 2125 W Unit 146
- 2616 N 2125 W Unit 147
- 2184 N 2000 W
- 2657 N 2000 W
- 0 W 5500 S
- 1923 W 1340 N
- 1331 N 1850 W
- Bluff View
- 5752 W 2425 N
- 3443 W 5200 S Unit 2&3
- 4362 West St Unit 106
- 4358 West St Unit 105
