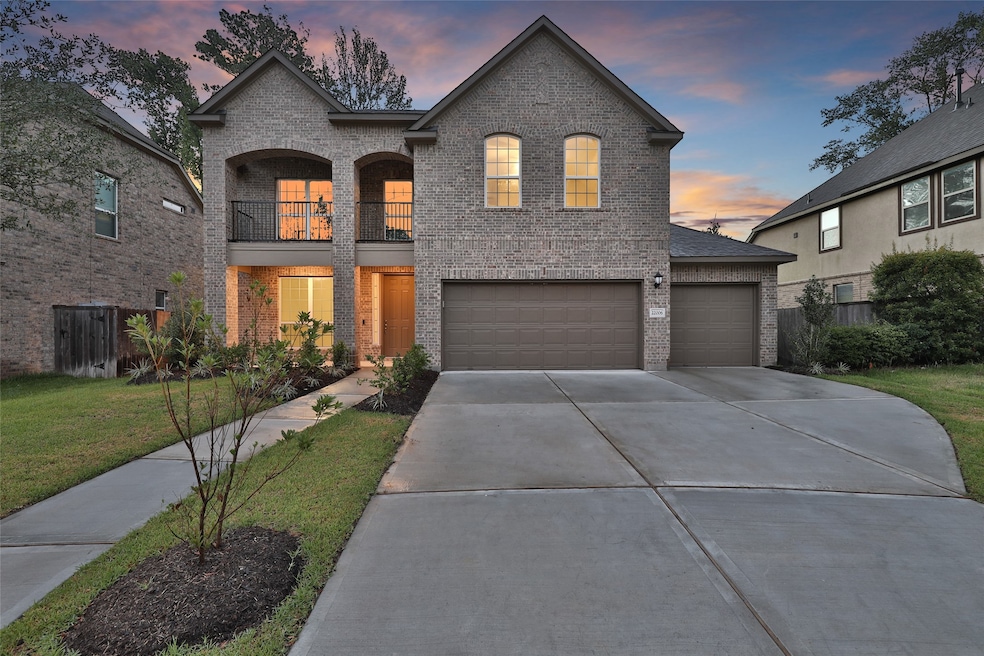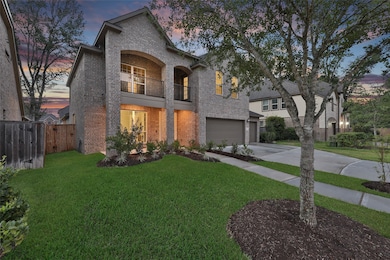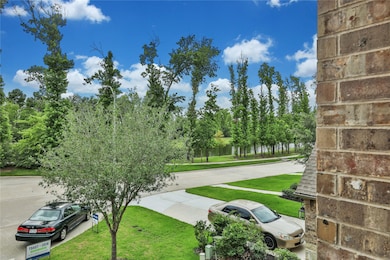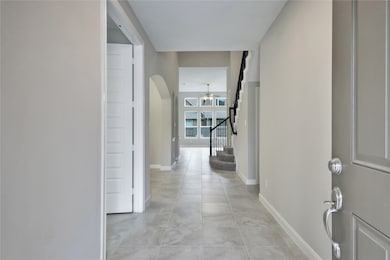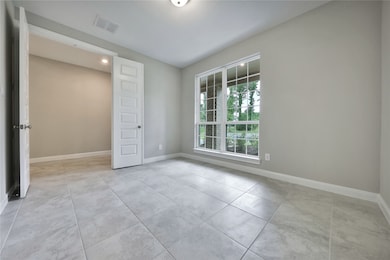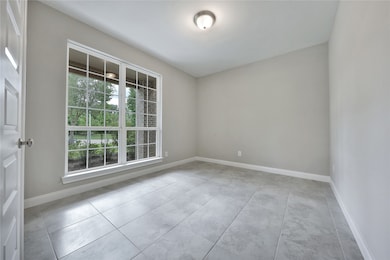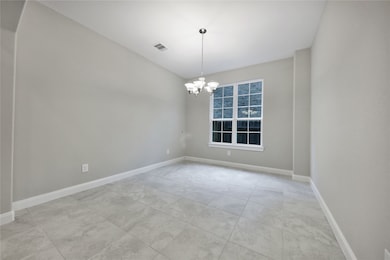22006 Meandering Springs Dr Spring, TX 77389
Estimated payment $3,252/month
Highlights
- Lake View
- ENERGY STAR Certified Homes
- Deck
- Klein Collins High School Rated A-
- Home Energy Rating Service (HERS) Rated Property
- Traditional Architecture
About This Home
Set across from the water with gorgeous views, this vibrant 4-bedroom, 3-bath home delivers space, style, and convenience in the highly rated Klein ISD zone—just minutes from Grand Parkway, Exxon Campus, and The Woodlands’ endless shopping, dining, and entertainment. Step inside to soaring ceilings and an open layout that flows easily from the spacious living area to the granite island kitchen, complete with 42-inch cabinetry and plenty of room to gather. Upstairs, a large game room offers the perfect spot for movie nights or laid-back weekends, while the secondary bedrooms provide comfort and flexibility. The primary suite features dual granite vanities and a relaxing separate tub and shower, creating your own everyday escape. Outside, enjoy evenings on the covered patio surrounded by greenery, with a full sprinkler system keeping everything lush and low-maintenance. With water views, generous living spaces, and a fantastic location—this home truly has it all!
Listing Agent
Keller Williams Signature License #0765531 Listed on: 11/10/2025

Home Details
Home Type
- Single Family
Est. Annual Taxes
- $10,909
Year Built
- Built in 2017
Lot Details
- 6,671 Sq Ft Lot
- West Facing Home
- Back Yard Fenced
- Sprinkler System
HOA Fees
- $82 Monthly HOA Fees
Parking
- 2 Car Attached Garage
- Garage Door Opener
Home Design
- Traditional Architecture
- Brick Exterior Construction
- Slab Foundation
- Composition Roof
- Cement Siding
- Radiant Barrier
Interior Spaces
- 2,772 Sq Ft Home
- 2-Story Property
- High Ceiling
- Ceiling Fan
- Gas Log Fireplace
- Window Treatments
- Family Room Off Kitchen
- Living Room
- Breakfast Room
- Dining Room
- Home Office
- Game Room
- Utility Room
- Washer and Electric Dryer Hookup
- Lake Views
Kitchen
- Breakfast Bar
- Electric Oven
- Gas Cooktop
- Microwave
- Dishwasher
- Kitchen Island
- Granite Countertops
- Disposal
Flooring
- Carpet
- Tile
Bedrooms and Bathrooms
- 4 Bedrooms
- Double Vanity
- Hollywood Bathroom
- Separate Shower
Home Security
- Security System Owned
- Fire and Smoke Detector
Eco-Friendly Details
- Home Energy Rating Service (HERS) Rated Property
- ENERGY STAR Qualified Appliances
- Energy-Efficient Windows with Low Emissivity
- Energy-Efficient HVAC
- Energy-Efficient Lighting
- Energy-Efficient Insulation
- ENERGY STAR Certified Homes
- Energy-Efficient Thermostat
- Ventilation
Outdoor Features
- Deck
- Covered Patio or Porch
Schools
- Zwink Elementary School
- Hildebrandt Intermediate School
- Klein Collins High School
Utilities
- Central Heating and Cooling System
- Heating System Uses Gas
- Programmable Thermostat
Community Details
- Creative Management Company Association, Phone Number (713) 772-4420
- Built by Meritage Homes
- Sawmill Ranch Subdivision
Listing and Financial Details
- Exclusions: TV mounts in primary bedroom and living room.
Map
Home Values in the Area
Average Home Value in this Area
Tax History
| Year | Tax Paid | Tax Assessment Tax Assessment Total Assessment is a certain percentage of the fair market value that is determined by local assessors to be the total taxable value of land and additions on the property. | Land | Improvement |
|---|---|---|---|---|
| 2025 | $10,092 | $420,819 | $78,021 | $342,798 |
| 2024 | $10,092 | $451,051 | $78,021 | $373,030 |
| 2023 | $10,092 | $409,150 | $78,021 | $331,129 |
| 2022 | $10,691 | $404,928 | $78,021 | $326,907 |
| 2021 | $10,239 | $340,851 | $65,017 | $275,834 |
| 2020 | $10,168 | $326,042 | $65,017 | $261,025 |
| 2019 | $10,128 | $315,000 | $65,017 | $249,983 |
| 2018 | $3,499 | $244,712 | $65,017 | $179,695 |
| 2017 | $793 | $65,017 | $65,017 | $0 |
| 2016 | $2,146 | $65,017 | $65,017 | $0 |
| 2015 | $571 | $56,537 | $56,537 | $0 |
| 2014 | $571 | $49,500 | $49,500 | $0 |
Property History
| Date | Event | Price | List to Sale | Price per Sq Ft | Prior Sale |
|---|---|---|---|---|---|
| 11/10/2025 11/10/25 | For Sale | $429,999 | +19.1% | $155 / Sq Ft | |
| 12/30/2021 12/30/21 | Off Market | -- | -- | -- | |
| 10/12/2018 10/12/18 | Sold | -- | -- | -- | View Prior Sale |
| 09/12/2018 09/12/18 | Pending | -- | -- | -- | |
| 06/13/2018 06/13/18 | For Sale | $360,995 | -- | $122 / Sq Ft |
Purchase History
| Date | Type | Sale Price | Title Company |
|---|---|---|---|
| Vendors Lien | -- | None Available |
Mortgage History
| Date | Status | Loan Amount | Loan Type |
|---|---|---|---|
| Open | $299,250 | New Conventional |
Source: Houston Association of REALTORS®
MLS Number: 78952573
APN: 1343180040035
- 22002 Flashing Ridge Dr
- 5123 Binion Forest Ln
- 5122 Binion Forest Ln
- 22139 Rustling Springs Dr
- 5002 Sawmill Terrace Ln
- 22335 Sawmill Ranch Dr
- 22519 Birch Ridge Meadow Dr
- 22523 Birch Ridge Meadow Dr
- 18811 Cornelia Fields Ln
- 21607 Redcrested Glen Ct
- 22610 Birch Ridge Meadow Dr
- 22618 Cutter Mill Dr
- 5622 Sequin Dr
- 22332 Gosling Rd
- 5411 Logston Ln
- 22402 Bridgestone Ridge Dr
- 5534 Avanak St
- 4614 Bridgestone Path Dr
- 22303 Bridgestone Ridge Dr
- 22414 Gosling Rd
- 22106 Flashing Ridge
- 5007 Sawmill Terrace Ln
- 21706 Dimmett Way
- 21614 Astipalia Dr
- 22519 Birch Ridge Meadow Dr
- 22523 Birch Ridge Meadow Dr
- 21519 Karpathos Ln
- 22227 Ebbets Field Dr
- 21901 Gosling Rd
- 22514 Frassati Way
- 22103 Gosling Rd
- 5781 Spring Stuebner Rd
- 23223 Gosling Rd Unit 2305.1411191
- 23223 Gosling Rd Unit 4305.1411192
- 23223 Gosling Rd Unit 6208.1411194
- 23223 Gosling Rd Unit 7213.1411196
- 23223 Gosling Rd Unit 7113.1411195
- 4410 Polo Grounds Ct
- 4507 Bridgestone Point Dr
- 22702 Sherioaks Ln
