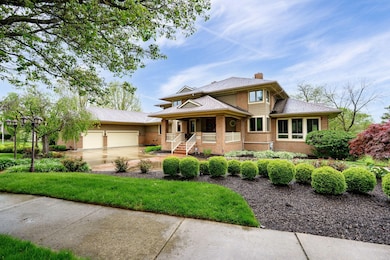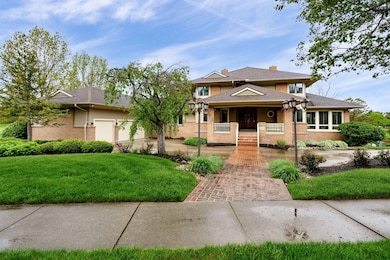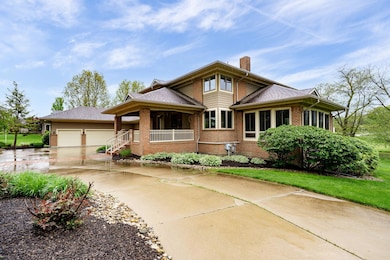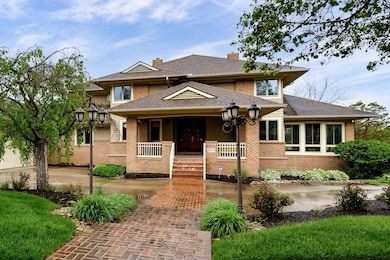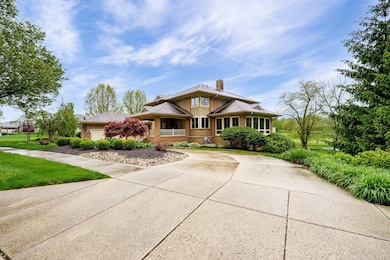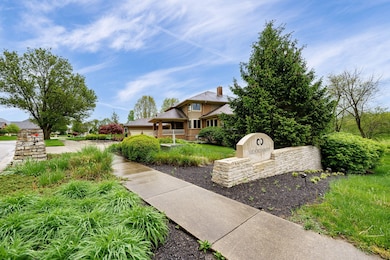
Estimated payment $7,653/month
Highlights
- Home fronts a pond
- Multiple Fireplaces
- 3 Car Attached Garage
- Trebein Elementary School Rated A
- Cathedral Ceiling
- Patio
About This Home
Experience breathtaking vistas from this gorgeous golf course estate, offering an unparalleled backdrop overlooking a serene pond. The spacious great room is flooded with natural light through an abundance of windows, creating a warm and inviting atmosphere. Featuring high-quality upgrades throughout, including beautiful hardwood flooring and a striking double staircase, this home exudes elegance and comfort. The luxurious master suite boasts an ensuite bathroom and a large walk-in closet, providing a perfect retreat. Enjoy relaxing moments on the screened-in porch, cozy gas fireplaces, and versatile living spaces such as a media room and recreation room. The open-concept great room is ideal for entertaining guests or family gatherings. Meticulously landscaped outdoor areas include a large patio perfect for hosting barbecues and outdoor events, complemented by an outdoor grill. The property also offers a 3+ car attached garage, ensuring ample parking, back-up generator and storage. This property truly is an absolute showstopper--perfect for entertaining and enjoying the best of luxury living.
Listing Agent
Berkshire Hathaway Professional Realty License #2014000985 Listed on: 05/06/2025

Home Details
Home Type
- Single Family
Est. Annual Taxes
- $16,300
Year Built
- Built in 1994
Lot Details
- 0.53 Acre Lot
- Home fronts a pond
- Front and Back Yard Sprinklers
HOA Fees
- $1,588 Monthly HOA Fees
Parking
- 3 Car Attached Garage
- Garage Door Opener
Home Design
- Brick Exterior Construction
- Concrete Perimeter Foundation
Interior Spaces
- 6,460 Sq Ft Home
- 2-Story Property
- Cathedral Ceiling
- Ceiling Fan
- Multiple Fireplaces
- Gas Fireplace
- Finished Basement
- Basement Fills Entire Space Under The House
Kitchen
- Built-In Electric Oven
- Cooktop<<rangeHoodToken>>
- Dishwasher
Bedrooms and Bathrooms
- 4 Bedrooms
Outdoor Features
- Patio
Utilities
- Forced Air Heating and Cooling System
- Heating System Uses Natural Gas
- Natural Gas Connected
Listing and Financial Details
- Assessor Parcel Number B03000200511007700
Map
Home Values in the Area
Average Home Value in this Area
Tax History
| Year | Tax Paid | Tax Assessment Tax Assessment Total Assessment is a certain percentage of the fair market value that is determined by local assessors to be the total taxable value of land and additions on the property. | Land | Improvement |
|---|---|---|---|---|
| 2024 | $17,085 | $289,300 | $30,630 | $258,670 |
| 2023 | $16,271 | $289,300 | $30,630 | $258,670 |
| 2022 | $16,114 | $251,140 | $30,630 | $220,510 |
| 2021 | $16,275 | $251,140 | $30,630 | $220,510 |
| 2020 | $16,353 | $251,140 | $30,630 | $220,510 |
| 2019 | $16,457 | $232,070 | $30,970 | $201,100 |
| 2018 | $14,344 | $232,070 | $30,970 | $201,100 |
| 2017 | $14,484 | $232,070 | $30,970 | $201,100 |
| 2016 | $14,286 | $222,610 | $30,970 | $191,640 |
| 2015 | $14,375 | $222,610 | $30,970 | $191,640 |
| 2014 | $14,051 | $222,610 | $30,970 | $191,640 |
Property History
| Date | Event | Price | Change | Sq Ft Price |
|---|---|---|---|---|
| 07/06/2025 07/06/25 | Pending | -- | -- | -- |
| 05/06/2025 05/06/25 | For Sale | $849,900 | -- | $132 / Sq Ft |
Purchase History
| Date | Type | Sale Price | Title Company |
|---|---|---|---|
| Warranty Deed | $485,000 | None Available | |
| Interfamily Deed Transfer | -- | None Available | |
| Limited Warranty Deed | $570,000 | Attorney | |
| Warranty Deed | $820,000 | -- |
Mortgage History
| Date | Status | Loan Amount | Loan Type |
|---|---|---|---|
| Open | $412,250 | New Conventional | |
| Previous Owner | $700,000 | Unknown | |
| Previous Owner | $200,000 | Unknown | |
| Previous Owner | $260,000 | Unknown |
Similar Homes in Xenia, OH
Source: Western Regional Information Systems & Technology (WRIST)
MLS Number: 1038483
APN: B03-0002-0051-1-0077-00
- 29 Governors Club Dr
- 2353 Sherwood Ct
- 2338 Abbey Ln
- 463 Valhalla Ct
- 451 Valhalla Ct
- 300 Stratford Ln
- 337 Yorkshire Ln
- 70 George Wythe Way
- 2436 Sherbourne Way
- 2610 Yorktown Ct
- 331 N Valley Rd
- 2835 Tara Trail
- 2896 Sky Crossing Dr
- 2893 Sky Crossing Dr
- 2847 Sky Crossing Dr Unit 48
- 2877 Sky Crossing Dr Unit 54
- 2871 Sky Crossing Dr Unit 53
- 2885 Sky Crossing Dr Unit 56
- 2878 Sky Crossing Dr Unit 80
- 2885 Sky Crossing Dr
- 769 Hilltop Rd
- 783 Fawcett Dr
- 2359 Obetz Dr Unit B
- 1199 Prem Place
- 1400 Parkman Place Unit 1406
- 2723 Tennessee Dr
- 2044 Pacer Trail
- 1341 Seneca Dr Unit 1343
- 1583 Roxbury Dr
- 1600 Deer Creek Dr
- 3350 Heritage Trace Dr W
- 96 Park St
- 341 Stelton Rd
- 1956 N Fairfield Rd
- 301 S West St
- 340 Clover Ln
- 4481 Stonecastle Dr
- 4450 Buckeye Ln
- 4135 Brookdale Ln
- 382 Walden Way

