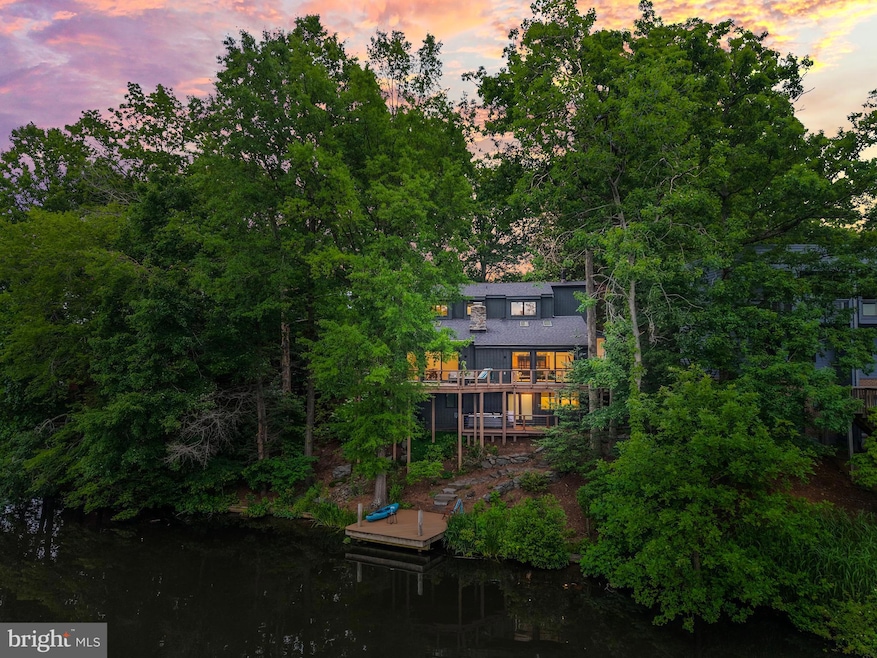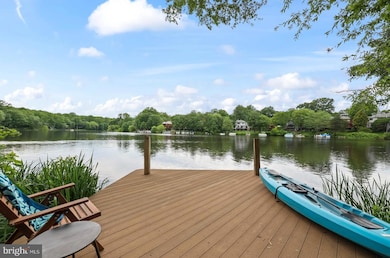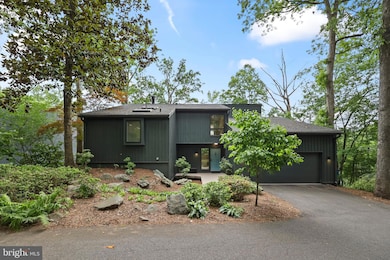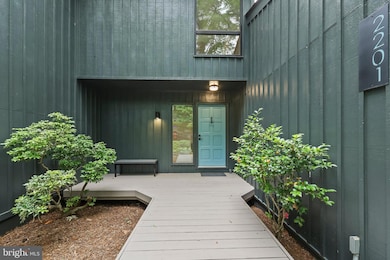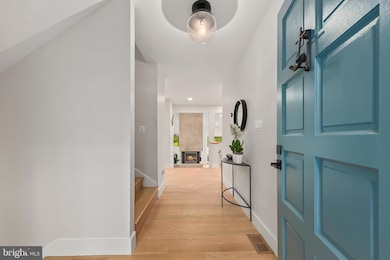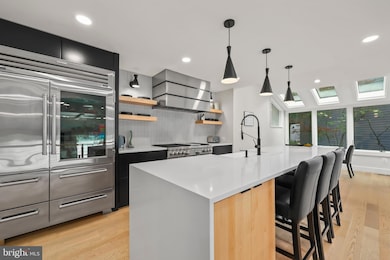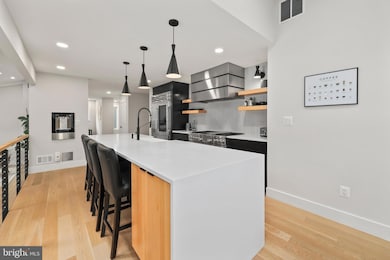
2201 Burgee Ct Reston, VA 20191
Estimated payment $14,726/month
Highlights
- Popular Property
- 85 Feet of Waterfront
- Spa
- Sunrise Valley Elementary Rated A
- Boat Dock
- Eat-In Gourmet Kitchen
About This Home
Welcome to 2201 Burgee Court, a truly exceptional five-bedroom, three-and-a-half-bath contemporary lakefront residence offering over 3,300 square feet of thoughtfully designed living space, sweeping water views, high-end finishes, and direct access to Reston's most prized waterfront—Lake Audubon. Tucked away in a quiet cul-de-sac and just minutes from Washington, D.C., this home blends the serenity of lakeside living with refined, modern design.Inside, soaring vaulted ceilings, skylights, and walls of windows flood the home with natural light, framing breathtaking lake views from nearly every room. The reimagined floor plan is both beautiful and functional, offering warm white oak hardwood floors and custom details throughout. A spacious office nook on the main level offers inspiring lake views and makes working from home a pleasure. At the heart of the home is a showstopping gourmet kitchen, complete with a Sub-Zero PRO refrigerator, Wolf range, Cove dishwasher, Elkay built-in filtered water dispenser, and a striking quartz waterfall island—an entertainer’s dream that seamlessly connects to the main living and dining areas. A sleek modern cable railing between the kitchen and family room enhances openness while maintaining clean sightlines, and a dramatic three-sided fireplace with a cement finish creates a bold architectural focal point on the main level.The primary suite is a luxurious retreat with elevated ceilings, views of the water, and a cozy second fireplace. The spa-inspired ensuite bath and custom walk-in closet feature heated floors, LED vanity mirrors, Dekton counters, and Grohe fixtures—offering the perfect blend of style and comfort. The thoughtfully redesigned mudroom adds everyday practicality while preserving clean, modern lines.This home is made for indoor-outdoor living and entertaining, with three composite decks that overlook the lake, including a newly expanded lower-level deck completed in 2022. The Hot Springs Highlife hot tub, installed in 2023, offers a perfect spot to relax while enjoying sunset views over the water. A private dock provides direct access to Lake Audubon for boating, kayaking, or fishing—an ideal setup for embracing the best of waterfront living.The walk-out lower level includes a full bath, flexible space that functions as a legal bedroom or recreation area, and a custom built-in serving bar. The basement also received new carpet in 2022, adding a fresh, updated touch to the space.Additional premium upgrades include a new Carrier Performance heat pump and air handler installed in August 2022, full exterior paint completed in May 2024, and a spacious two-car garage equipped with two Tesla chargers.Whether you're casting a fishing line at sunrise, enjoying wine on the deck at sunset, or hosting friends for a weekend at the lake, 2201 Burgee Court offers a lifestyle that’s rarely available. Lake Audubon—Reston’s largest lake at nearly 44 acres—delivers the perfect blend of recreation and tranquility just steps from your door.This rare offering captures the essence of Reston living: contemporary design, thoughtful upgrades, and waterfront serenity just minutes from the energy of the D.C. metro area. Come experience lakeside luxury like never before.
Listing Agent
Anthony Lam
Redfin Corporation License #0225204747 Listed on: 06/05/2025

Home Details
Home Type
- Single Family
Est. Annual Taxes
- $22,992
Year Built
- Built in 1980
Lot Details
- 10,522 Sq Ft Lot
- 85 Feet of Waterfront
- Premium Lot
- Front Yard
- Property is zoned 372
HOA Fees
- $71 Monthly HOA Fees
Parking
- 2 Car Attached Garage
- 4 Driveway Spaces
- Front Facing Garage
- Garage Door Opener
Property Views
- Lake
- Garden
Home Design
- Midcentury Modern Architecture
- Contemporary Architecture
- Permanent Foundation
- Cedar
Interior Spaces
- Property has 3 Levels
- Open Floorplan
- Ceiling Fan
- Skylights
- Recessed Lighting
- 2 Fireplaces
- Screen For Fireplace
- Gas Fireplace
- Window Treatments
- Family Room Off Kitchen
- Formal Dining Room
- Wood Flooring
- Attic
Kitchen
- Eat-In Gourmet Kitchen
- Stove
- <<builtInMicrowave>>
- Ice Maker
- Dishwasher
- Stainless Steel Appliances
- Kitchen Island
- Upgraded Countertops
- Disposal
Bedrooms and Bathrooms
- En-Suite Bathroom
- Walk-In Closet
Laundry
- Dryer
- Washer
Finished Basement
- Heated Basement
- Interior Basement Entry
Outdoor Features
- Spa
- Water Access
- Property is near a lake
- Lake Privileges
- Deck
- Patio
Schools
- South Lakes High School
Utilities
- Central Air
- Heat Pump System
- Electric Water Heater
Listing and Financial Details
- Tax Lot 23
- Assessor Parcel Number 0273 11 0023
Community Details
Overview
- Association fees include common area maintenance, management, pier/dock maintenance, pool(s), recreation facility, snow removal, trash
- Reston Association
- Reston Subdivision
- Community Lake
Amenities
- Picnic Area
- Common Area
- Clubhouse
- Community Center
- Party Room
- Community Dining Room
- Recreation Room
Recreation
- Boat Dock
- Tennis Courts
- Soccer Field
- Community Basketball Court
- Volleyball Courts
- Community Playground
- Community Indoor Pool
- Jogging Path
- Bike Trail
Map
Home Values in the Area
Average Home Value in this Area
Tax History
| Year | Tax Paid | Tax Assessment Tax Assessment Total Assessment is a certain percentage of the fair market value that is determined by local assessors to be the total taxable value of land and additions on the property. | Land | Improvement |
|---|---|---|---|---|
| 2024 | $20,739 | $1,720,380 | $838,000 | $882,380 |
| 2023 | $19,862 | $1,689,680 | $838,000 | $851,680 |
| 2022 | $18,066 | $1,517,530 | $801,000 | $716,530 |
| 2021 | $16,295 | $1,335,090 | $801,000 | $534,090 |
| 2020 | $14,453 | $1,174,530 | $656,000 | $518,530 |
| 2019 | $14,583 | $1,185,110 | $656,000 | $529,110 |
| 2018 | $13,004 | $1,130,760 | $622,000 | $508,760 |
| 2017 | $13,850 | $1,146,490 | $622,000 | $524,490 |
| 2016 | $13,821 | $1,146,490 | $622,000 | $524,490 |
| 2015 | $13,099 | $1,126,320 | $622,000 | $504,320 |
| 2014 | $12,804 | $1,103,320 | $599,000 | $504,320 |
Property History
| Date | Event | Price | Change | Sq Ft Price |
|---|---|---|---|---|
| 07/17/2025 07/17/25 | For Sale | $2,250,000 | -2.2% | $665 / Sq Ft |
| 06/05/2025 06/05/25 | For Sale | $2,300,000 | +15.0% | $680 / Sq Ft |
| 05/18/2022 05/18/22 | Sold | $2,000,000 | -2.4% | $592 / Sq Ft |
| 03/31/2022 03/31/22 | For Sale | $2,050,000 | +108.1% | $606 / Sq Ft |
| 09/20/2019 09/20/19 | Sold | $985,000 | -8.4% | $291 / Sq Ft |
| 08/17/2019 08/17/19 | Pending | -- | -- | -- |
| 07/24/2019 07/24/19 | Price Changed | $1,075,000 | -6.5% | $318 / Sq Ft |
| 05/24/2019 05/24/19 | Price Changed | $1,150,000 | -4.2% | $340 / Sq Ft |
| 05/05/2019 05/05/19 | For Sale | $1,200,000 | -- | $355 / Sq Ft |
Purchase History
| Date | Type | Sale Price | Title Company |
|---|---|---|---|
| Warranty Deed | $985,000 | Northern Virginia T&E | |
| Interfamily Deed Transfer | -- | None Available | |
| Deed | $627,500 | -- |
Mortgage History
| Date | Status | Loan Amount | Loan Type |
|---|---|---|---|
| Open | $985,000 | Adjustable Rate Mortgage/ARM | |
| Previous Owner | $417,000 | Stand Alone Refi Refinance Of Original Loan | |
| Previous Owner | $240,000 | New Conventional | |
| Previous Owner | $240,000 | No Value Available |
Similar Homes in the area
Source: Bright MLS
MLS Number: VAFX2244050
APN: 0273-11-0023
- 2148 S Bay Ln
- 2200 Spinnaker Ct
- 2151 Cabots Point Ln
- 11150 Glade Dr
- 11174 Glade Dr
- 2305 Acton Dr
- 11200 Beaver Trail Ct Unit 11200
- 11234 Hunting Horn Ln
- 11100 Boathouse Ct Unit 101
- 11184 Silentwood Ln
- 2102 Whisperwood Glen Ln
- 2085 Cobblestone Ln
- 2029 Lakebreeze Way
- 2003 Lakebreeze Way
- 11041 Solaridge Dr
- 2001 Chadds Ford Dr
- 1963A Villaridge Dr
- 1975 Lakeport Way
- 1951 Sagewood Ln Unit 311
- 1951 Sagewood Ln Unit 122
- 11030 Thrush Ridge Rd
- 11200 Beaver Trail Ct Unit 11200
- 2110 Whisperwood Glen Ln
- 2021 Lakebreeze Way
- 11250 Harbor Ct
- 2001 Chadds Ford Dr
- 11545 Pine Cone Ct
- 10963 Harpers Square Ct
- 11311 Harborside Cluster
- 2249 Castle Rock Square Unit 11C
- 11050 Stuart Mill Rd
- 11331 Headlands Ct
- 11626 Ivystone Ct Unit 3B1
- 11621 Sourwood Ln
- 2241C Lovedale Ln Unit 412C
- 11201 Reston Station Blvd
- 11500 Commerce Park Dr
- 11224 Bunsen St
- 2346 Horseferry Ct
- 11910 Saint Johnsbury Ct
